2200 Swainwood Drive, Glenview, Illinois 60025
$1,600,000
|
Sold
|
|
| Status: | Closed |
| Sqft: | 3,200 |
| Cost/Sqft: | $516 |
| Beds: | 4 |
| Baths: | 4 |
| Year Built: | 1963 |
| Property Taxes: | $15,520 |
| Days On Market: | 639 |
| Lot Size: | 0,00 |
Description
Amazing opportunity to own a Stunning, Recently Renovated Home in the Highly sought after Swainwood Area. All Brick Center Entry Colonial with 4 Bedrooms UP + Office and 3.1 Baths. Open Floor Plan Featuring a Gorgeous Custom Kitchen with White Cabinets, Quartz Counters, High End Appliances, Large Island w/ Wine Fridge, Pantry, and informal Dining Area. Huge Family Room with Vaulted Ceilings, Floor to Ceiling Windows, Gas Fireplace, and Custom Built-ins. Formal Living Room w/ Wood Burning Fireplace; First Floor Office; Mudroom and an Updated Powder Room Complete the Main Level. Upstairs are 4 Bedrooms Incl: A King Sized Primary Suite which has a Large Walk-in Closet, and a Stunning Skylit Bathroom w/ Double Sink, Large Walk-in Shower, and Separate WC. Three Generously sized Additional Bedrooms one which has an En-Suite Bath. Second Floor Laundry! Recently Updated Basement with Huge Rec Room and Separate Exercise Room. Beautiful Back Yard with Brick Paver Patio and Shed. Brick Paver Driveway. 2 Car Attached Garage. Full of custom Updates and Upgrades Throughout! Unbeatable Location, Steps to Roosevelt Park and Pool, Train and Downtown Glenview.
Property Specifics
| Single Family | |
| — | |
| — | |
| 1963 | |
| — | |
| — | |
| No | |
| — |
| Cook | |
| — | |
| 0 / Not Applicable | |
| — | |
| — | |
| — | |
| 12033550 | |
| 04342100120000 |
Nearby Schools
| NAME: | DISTRICT: | DISTANCE: | |
|---|---|---|---|
|
Grade School
Lyon Elementary School |
34 | — | |
|
Middle School
Springman Middle School |
34 | Not in DB | |
|
High School
Glenbrook South High School |
225 | Not in DB | |
|
Alternate Elementary School
Pleasant Ridge Elementary School |
— | Not in DB | |
Property History
| DATE: | EVENT: | PRICE: | SOURCE: |
|---|---|---|---|
| 21 May, 2019 | Sold | $1,112,000 | MRED MLS |
| 9 Apr, 2019 | Under contract | $1,150,000 | MRED MLS |
| 22 Mar, 2019 | Listed for sale | $1,150,000 | MRED MLS |
| 19 Jul, 2024 | Sold | $1,600,000 | MRED MLS |
| 29 Apr, 2024 | Under contract | $1,650,000 | MRED MLS |
| 18 Apr, 2024 | Listed for sale | $1,650,000 | MRED MLS |
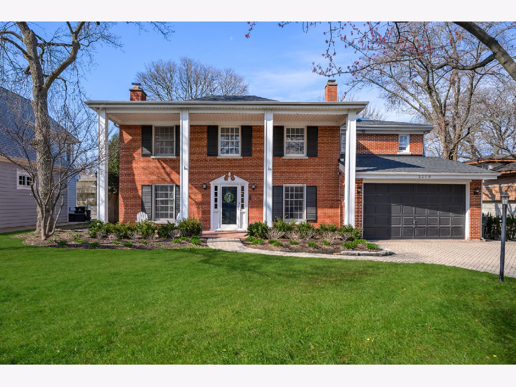




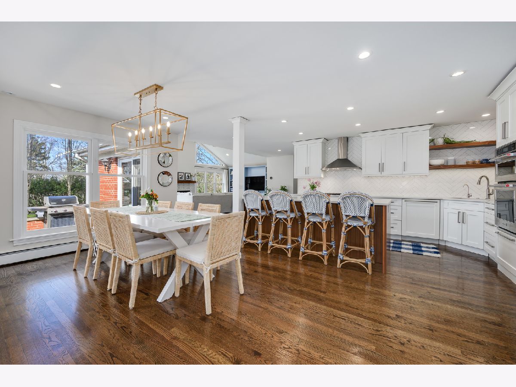
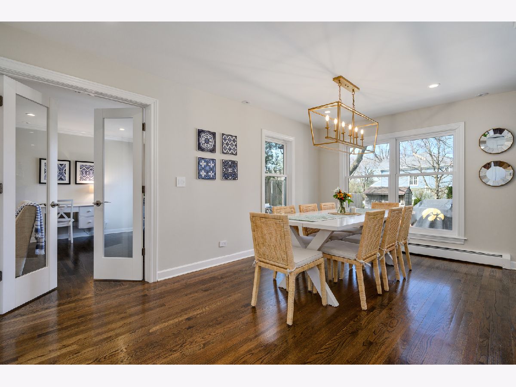

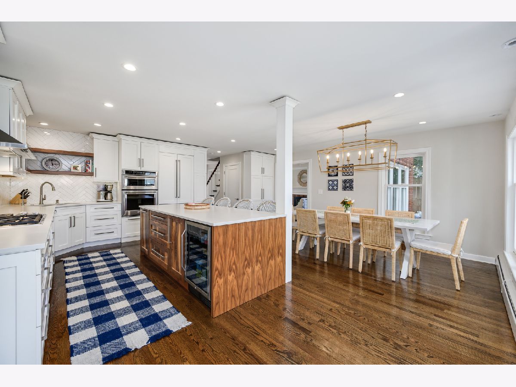

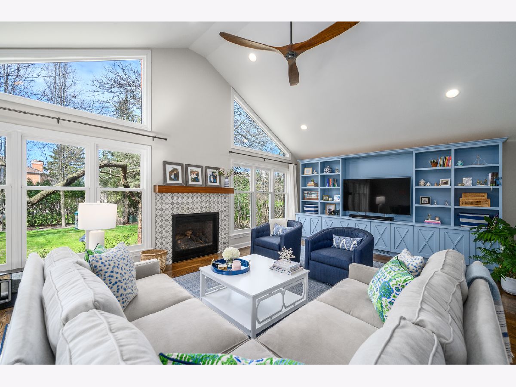
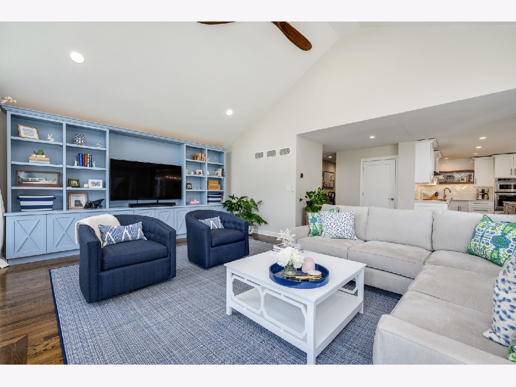

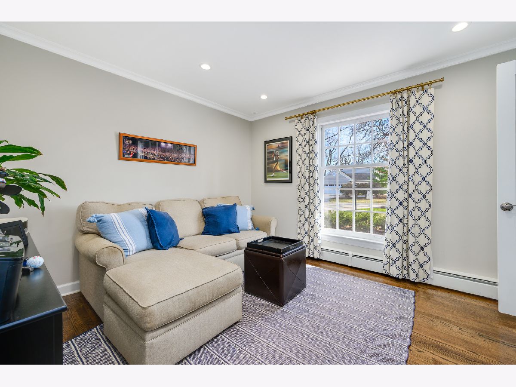

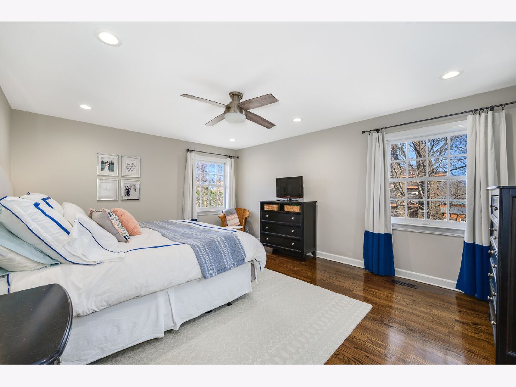

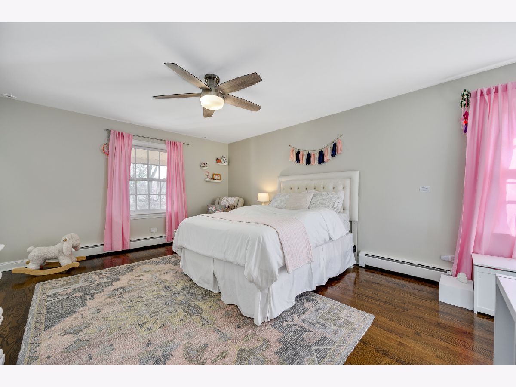
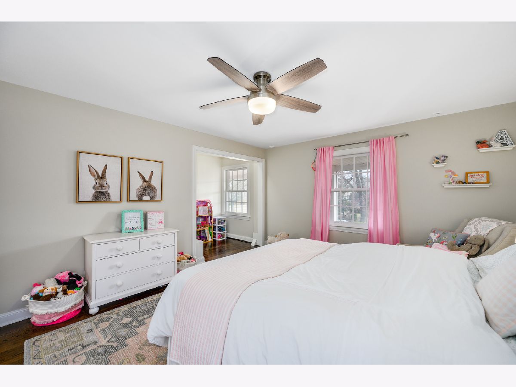
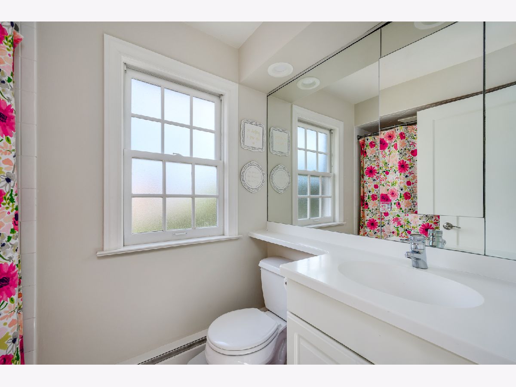
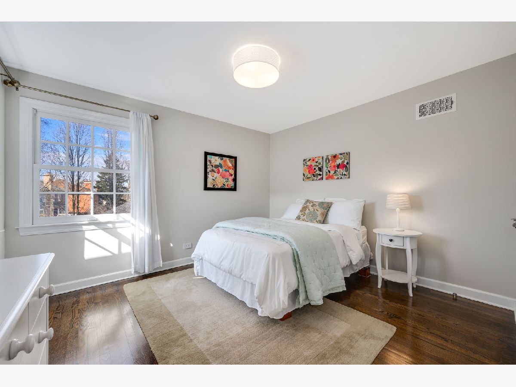
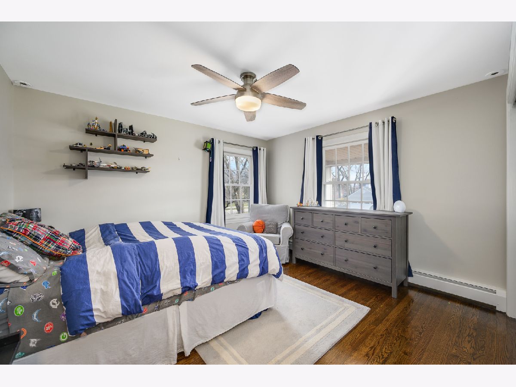
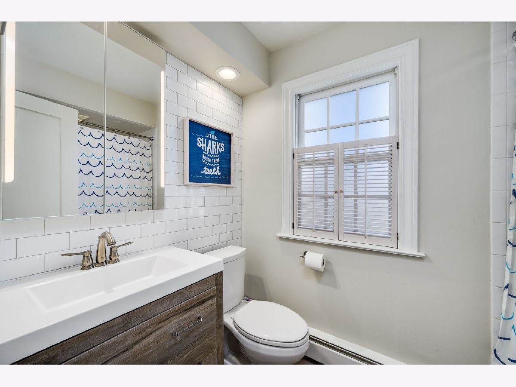
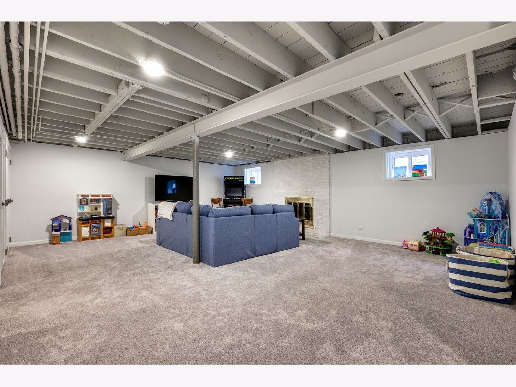
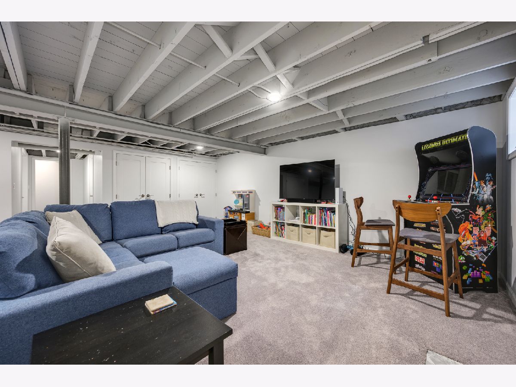
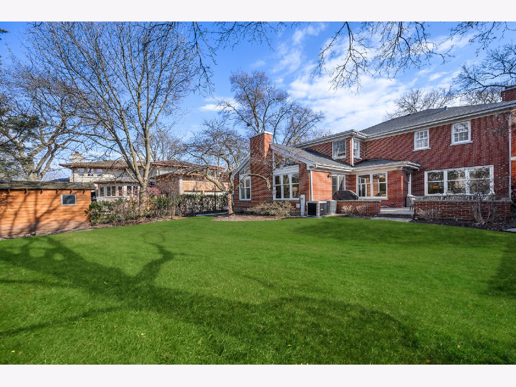
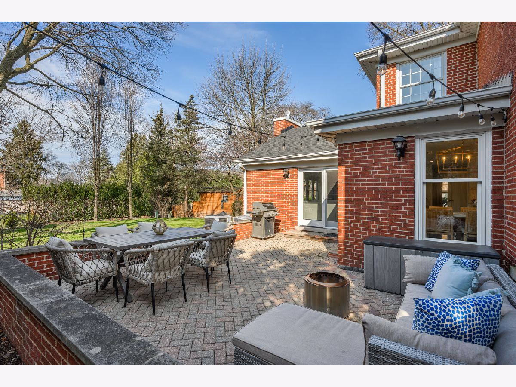

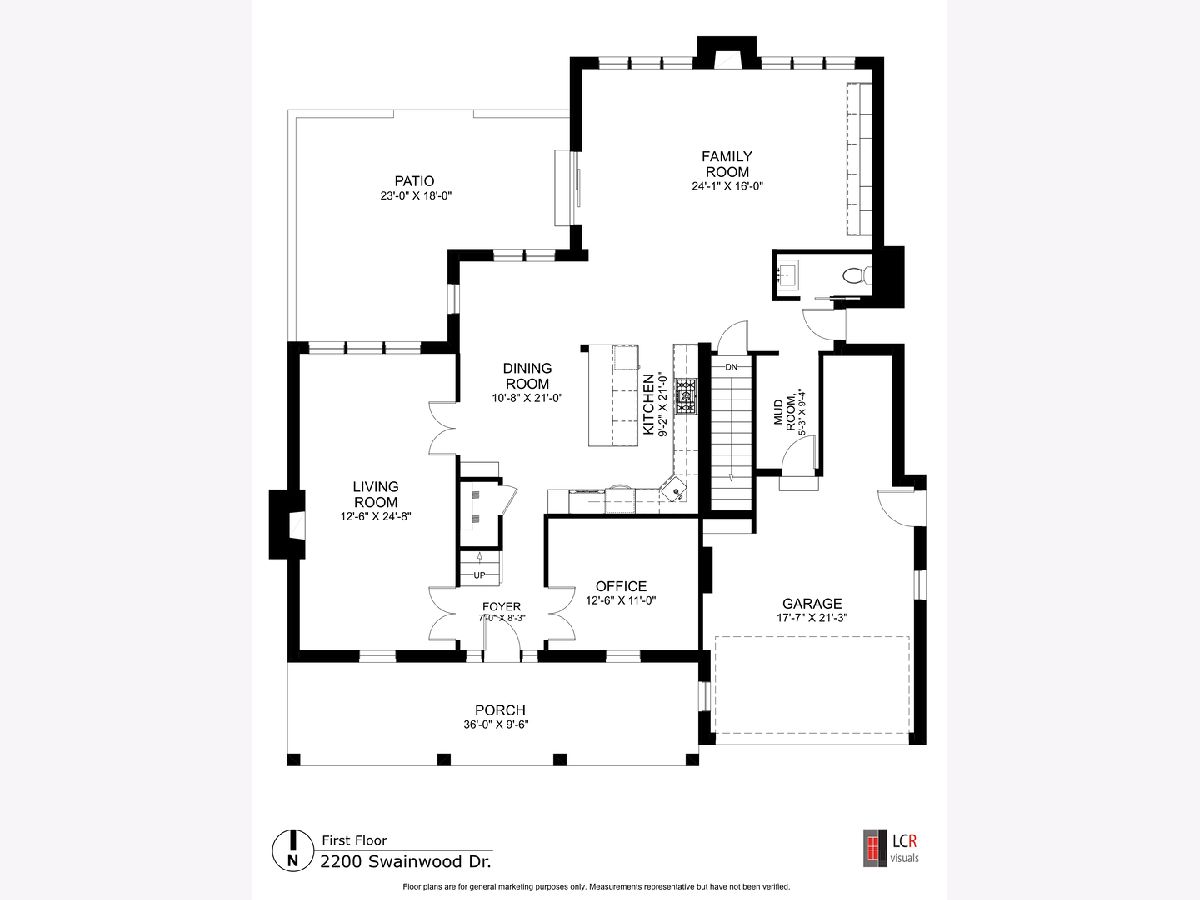
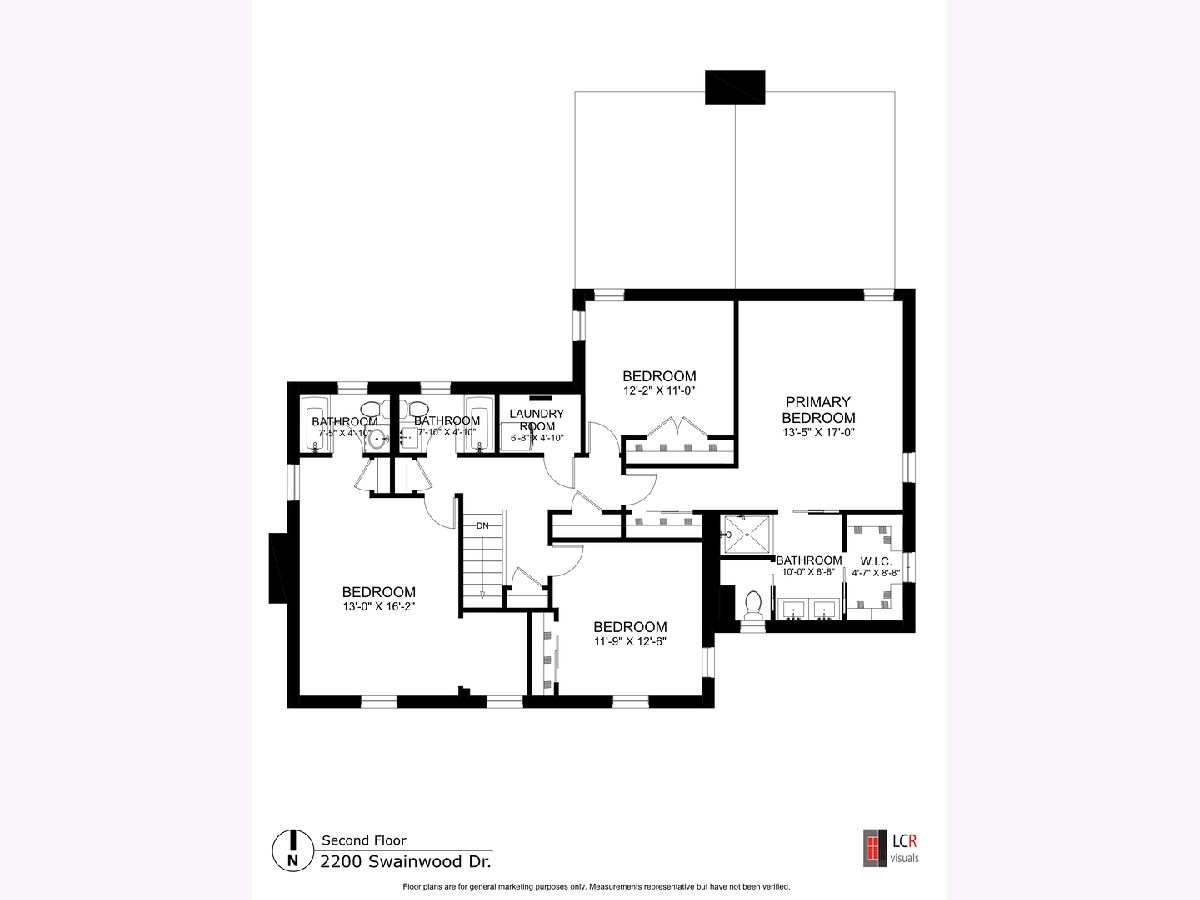

Room Specifics
Total Bedrooms: 4
Bedrooms Above Ground: 4
Bedrooms Below Ground: 0
Dimensions: —
Floor Type: —
Dimensions: —
Floor Type: —
Dimensions: —
Floor Type: —
Full Bathrooms: 4
Bathroom Amenities: Separate Shower,Double Sink,Full Body Spray Shower
Bathroom in Basement: 0
Rooms: —
Basement Description: Finished,Crawl
Other Specifics
| 2 | |
| — | |
| Brick | |
| — | |
| — | |
| 76X134X63X138 | |
| Pull Down Stair,Unfinished | |
| — | |
| — | |
| — | |
| Not in DB | |
| — | |
| — | |
| — | |
| — |
Tax History
| Year | Property Taxes |
|---|---|
| 2019 | $15,424 |
| 2024 | $15,520 |
Contact Agent
Nearby Sold Comparables
Contact Agent
Listing Provided By
Compass






