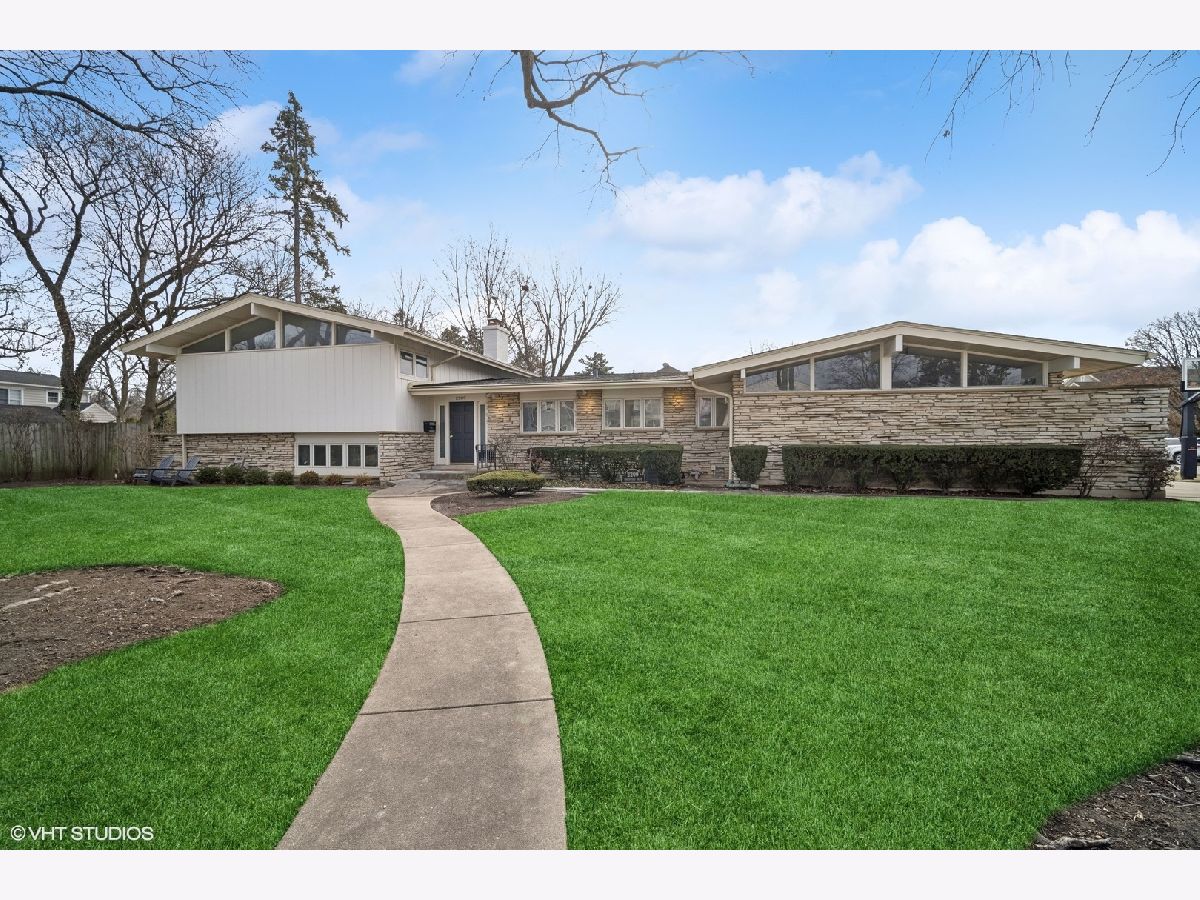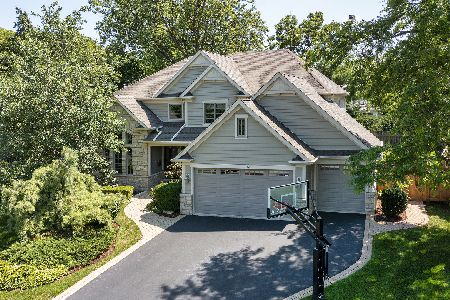2209 Swainwood Drive, Glenview, Illinois 60025
$1,010,000
|
Sold
|
|
| Status: | Closed |
| Sqft: | 2,083 |
| Cost/Sqft: | $444 |
| Beds: | 4 |
| Baths: | 3 |
| Year Built: | 1965 |
| Property Taxes: | $18,080 |
| Days On Market: | 345 |
| Lot Size: | 0,00 |
Description
Welcome to 2209 Swainwood Drive - a stylish, midcentury-modern home in the coveted Swainwood neighborhood of Glenview, where you can walk to train, restaurants, shopping, Roosevelt park/pool/tennis, library. This move-in-ready, sprawling split-level home offers 4 bedrooms, 3 full baths, and nearly 3,500 sq ft of living space. The heart of the home is the large, eat-in kitchen renovated in 2023 with painted white cabinets, new quartz countertops and brass hardware, new Thermador 6-burner range with venting system, new backsplash, new sink, and new microwave. The sprawling first floor includes the XL dining room, living room, den, and office, all with hardwood floors, loads of windows, and functional built-ins. On the second level, you find the large primary bedroom with en suite full bath and two closets, two additional bedrooms, and the renovated hall full bath. The walk-out lower level included the cozy family room with remarkable stone fireplace wall, a fourth bedroom, the large laundry room, and third full bath. The basement was completely refinished in 2023 with new carpet/walls/ceiling/LED lighting/etc. The basement bonus is a HUGE storage/workshop room. Improvements include: New tear-off roof (2021), new furnace/ac (2023), kitchen remodel (2023), basement finished (2023), refinished kitchen/foyer hardwood floors (2023), new garage door (2018), underground sprinkler system with wi-fi (2022), new water heater (2024), and more. Nothing to do but move in and enjoy! Welcome home!
Property Specifics
| Single Family | |
| — | |
| — | |
| 1965 | |
| — | |
| — | |
| No | |
| — |
| Cook | |
| — | |
| 0 / Not Applicable | |
| — | |
| — | |
| — | |
| 12275936 | |
| 04342080170000 |
Nearby Schools
| NAME: | DISTRICT: | DISTANCE: | |
|---|---|---|---|
|
Grade School
Lyon Elementary School |
34 | — | |
|
Middle School
Springman Middle School |
34 | Not in DB | |
|
High School
Glenbrook South High School |
225 | Not in DB | |
|
Alternate Elementary School
Pleasant Ridge Elementary School |
— | Not in DB | |
Property History
| DATE: | EVENT: | PRICE: | SOURCE: |
|---|---|---|---|
| 10 Mar, 2025 | Sold | $1,010,000 | MRED MLS |
| 9 Feb, 2025 | Under contract | $925,000 | MRED MLS |
| 6 Feb, 2025 | Listed for sale | $925,000 | MRED MLS |




























Room Specifics
Total Bedrooms: 4
Bedrooms Above Ground: 4
Bedrooms Below Ground: 0
Dimensions: —
Floor Type: —
Dimensions: —
Floor Type: —
Dimensions: —
Floor Type: —
Full Bathrooms: 3
Bathroom Amenities: Separate Shower,Double Sink
Bathroom in Basement: 0
Rooms: —
Basement Description: Finished
Other Specifics
| 2 | |
| — | |
| Concrete | |
| — | |
| — | |
| 156 X 78 X 146 X 76 | |
| — | |
| — | |
| — | |
| — | |
| Not in DB | |
| — | |
| — | |
| — | |
| — |
Tax History
| Year | Property Taxes |
|---|---|
| 2025 | $18,080 |
Contact Agent
Nearby Similar Homes
Nearby Sold Comparables
Contact Agent
Listing Provided By
@properties Christie's International Real Estate






