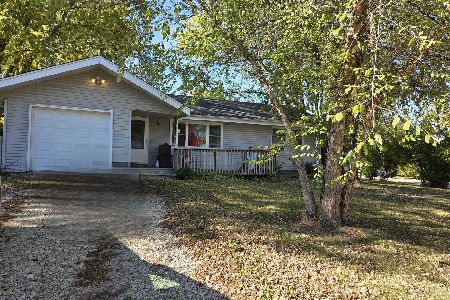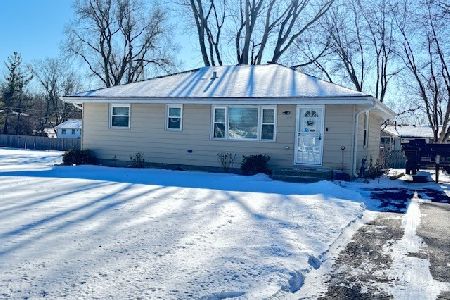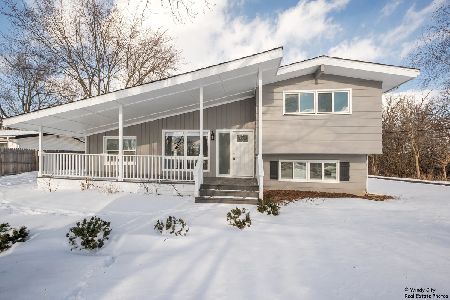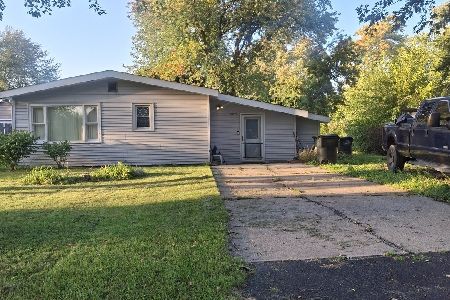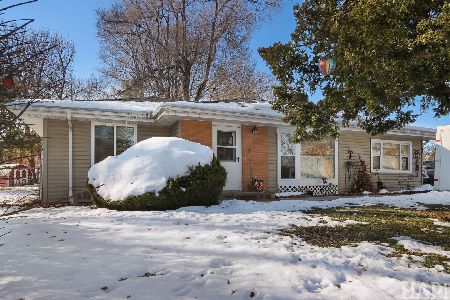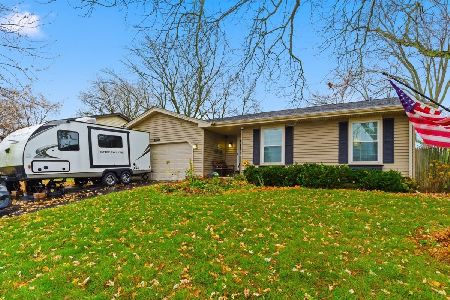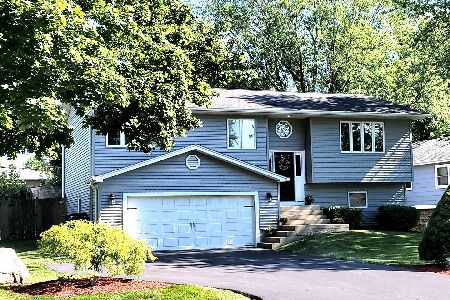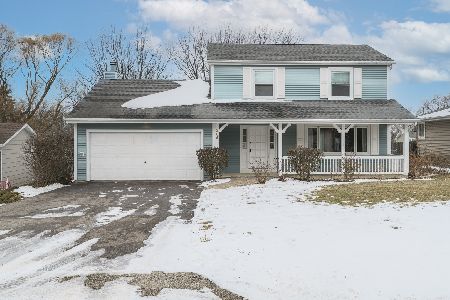2201 Countryside Lane, Lindenhurst, Illinois 60046
$189,900
|
Sold
|
|
| Status: | Closed |
| Sqft: | 1,846 |
| Cost/Sqft: | $103 |
| Beds: | 3 |
| Baths: | 2 |
| Year Built: | 1977 |
| Property Taxes: | $6,981 |
| Days On Market: | 2134 |
| Lot Size: | 0,24 |
Description
Step into your tri-level home w/formal living room w/vaulted ceiling, hardwood floor, & bay picture window & formal dining room w/hardwood floor. Enjoy cooking in your eat-in kitchen w/SS appliances, vaulted ceiling & hardwood floor & enjoy the outdoors in your enclosed deck. Escape to your master suite w/wood laminate floor, slider to private balcony & his/hers closets! Need more space? Host your friends in your family room w/wood burning fireplace or in your backyard on your deck. There's more: Heated 2 car garage, Newer A/C 2 yrs, Furnace 3 yrs. Close to shops, restaurants, etc.
Property Specifics
| Single Family | |
| — | |
| Tri-Level | |
| 1977 | |
| Partial,English | |
| TRI-LEVEL | |
| No | |
| 0.24 |
| Lake | |
| — | |
| 0 / Not Applicable | |
| None | |
| Private Well | |
| Public Sewer | |
| 10678132 | |
| 06022070140000 |
Nearby Schools
| NAME: | DISTRICT: | DISTANCE: | |
|---|---|---|---|
|
Grade School
B J Hooper Elementary School |
41 | — | |
|
Middle School
Peter J Palombi School |
41 | Not in DB | |
|
High School
Lakes Community High School |
117 | Not in DB | |
Property History
| DATE: | EVENT: | PRICE: | SOURCE: |
|---|---|---|---|
| 13 Sep, 2012 | Sold | $135,000 | MRED MLS |
| 21 Aug, 2012 | Under contract | $149,000 | MRED MLS |
| — | Last price change | $159,000 | MRED MLS |
| 6 Apr, 2012 | Listed for sale | $159,000 | MRED MLS |
| 10 Nov, 2016 | Sold | $155,000 | MRED MLS |
| 3 Sep, 2016 | Under contract | $169,500 | MRED MLS |
| — | Last price change | $179,900 | MRED MLS |
| 23 Jun, 2016 | Listed for sale | $179,900 | MRED MLS |
| 13 May, 2020 | Sold | $189,900 | MRED MLS |
| 31 Mar, 2020 | Under contract | $189,900 | MRED MLS |
| 27 Mar, 2020 | Listed for sale | $189,900 | MRED MLS |
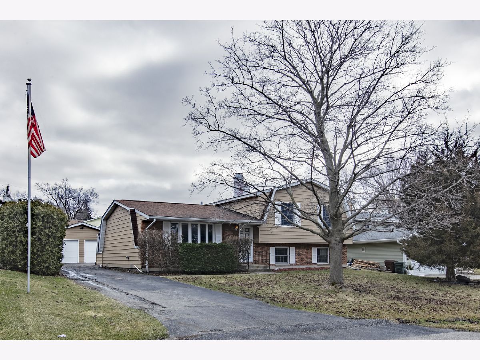
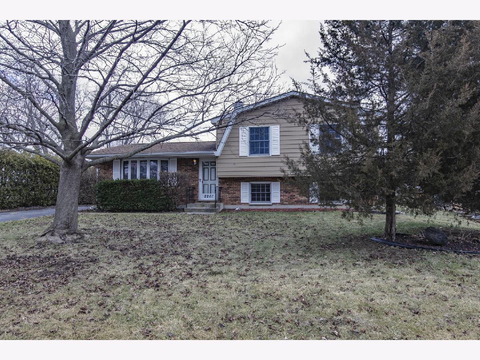
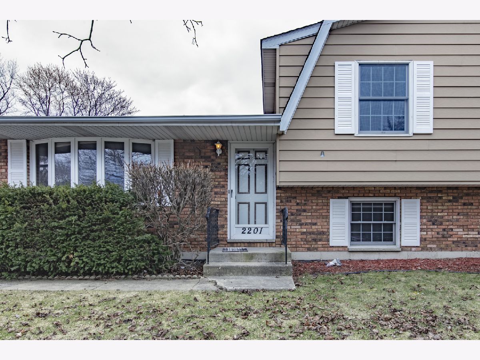
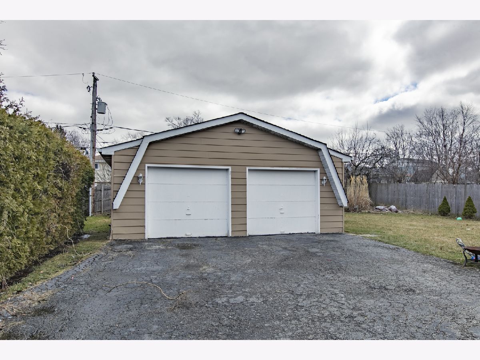
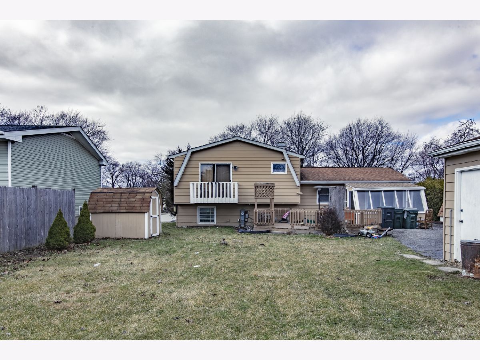
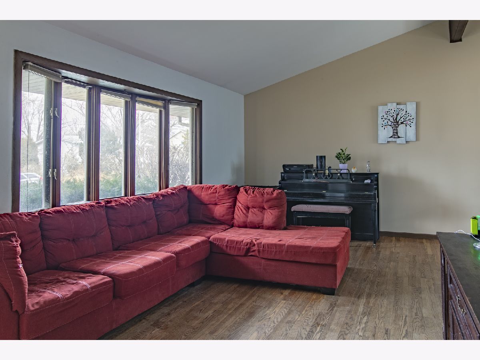
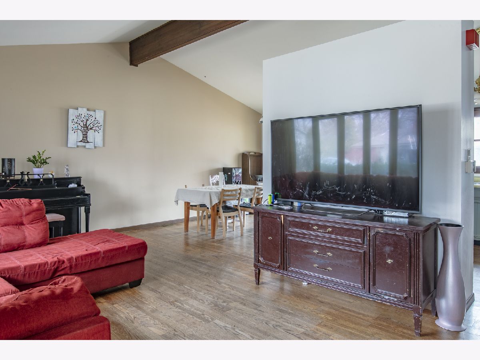
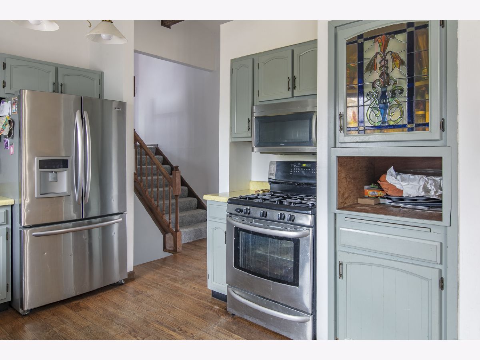
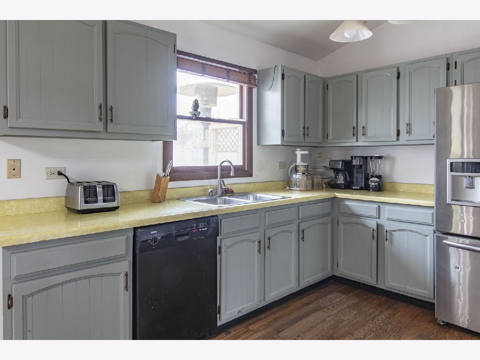
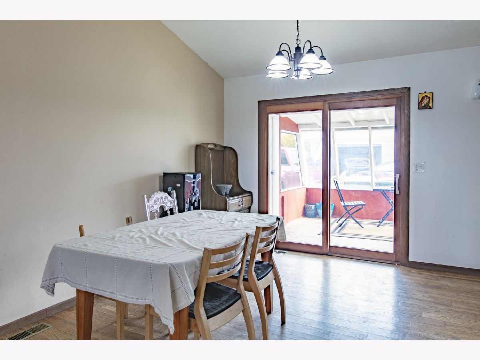
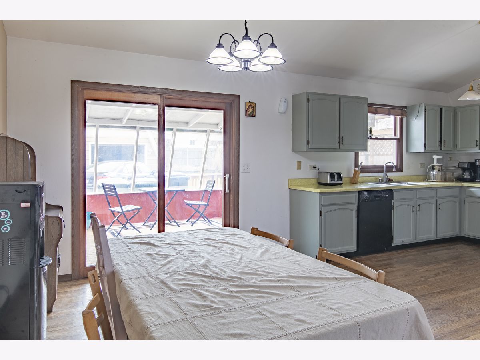
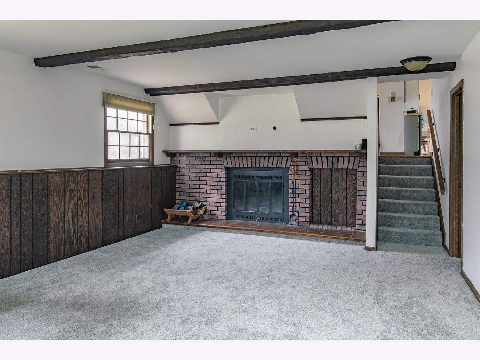
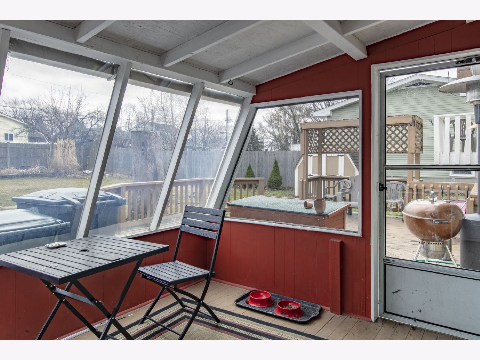
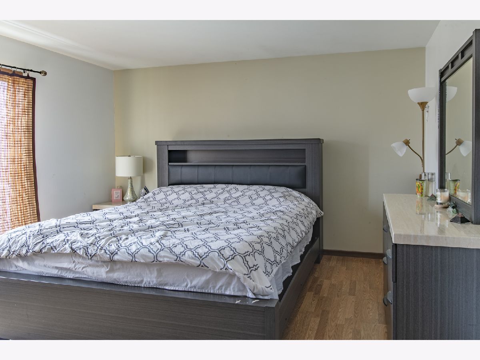
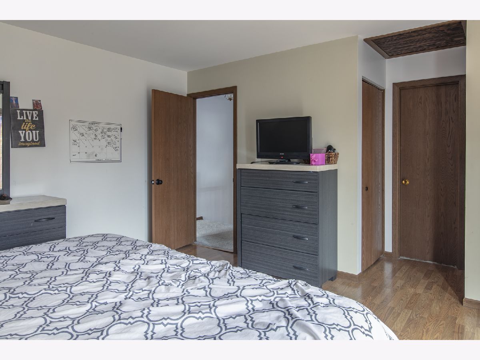
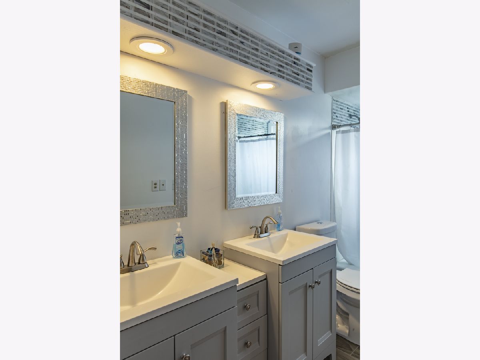
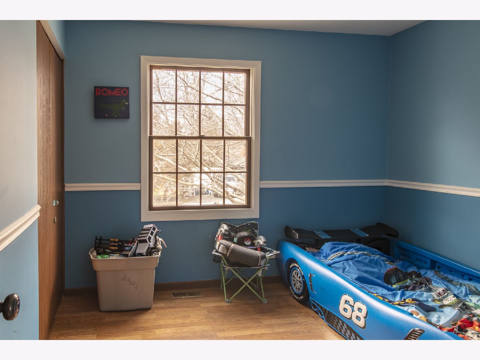
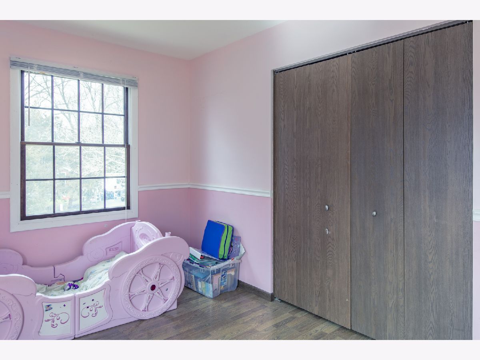
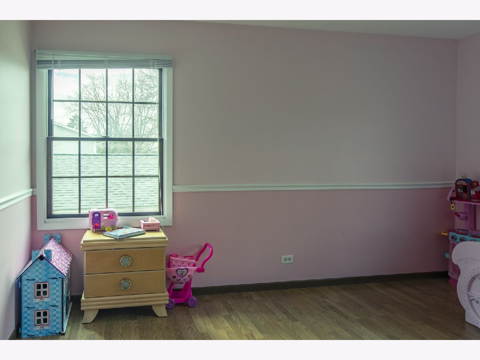
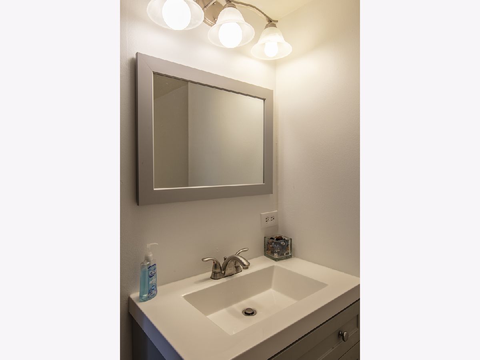
Room Specifics
Total Bedrooms: 3
Bedrooms Above Ground: 3
Bedrooms Below Ground: 0
Dimensions: —
Floor Type: Wood Laminate
Dimensions: —
Floor Type: Wood Laminate
Full Bathrooms: 2
Bathroom Amenities: Double Sink
Bathroom in Basement: 1
Rooms: Sun Room,Utility Room-Lower Level
Basement Description: Finished,Crawl
Other Specifics
| 2 | |
| Concrete Perimeter | |
| Asphalt,Side Drive | |
| Balcony, Deck, Storms/Screens | |
| Wooded,Rear of Lot | |
| 75X145.8X23X88.52X145.7 | |
| — | |
| — | |
| Vaulted/Cathedral Ceilings, Hardwood Floors, Wood Laminate Floors | |
| Range, Microwave, Dishwasher, Refrigerator | |
| Not in DB | |
| Park, Street Paved | |
| — | |
| — | |
| Wood Burning |
Tax History
| Year | Property Taxes |
|---|---|
| 2012 | $5,806 |
| 2016 | $4,868 |
| 2020 | $6,981 |
Contact Agent
Nearby Similar Homes
Nearby Sold Comparables
Contact Agent
Listing Provided By
d'aprile properties

