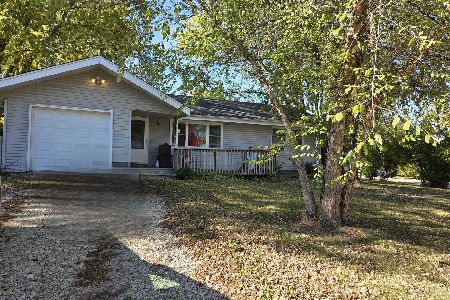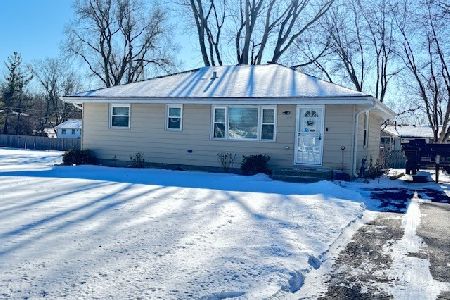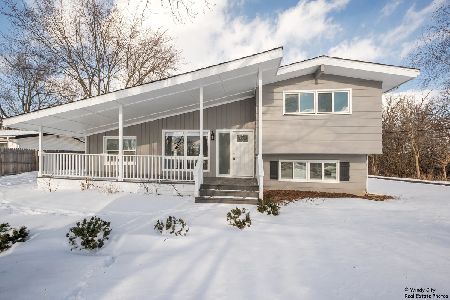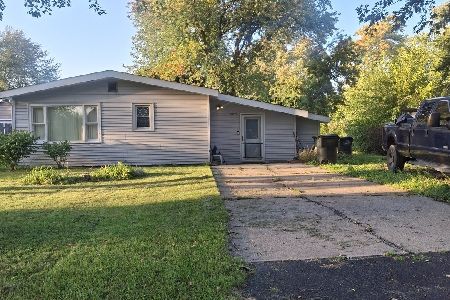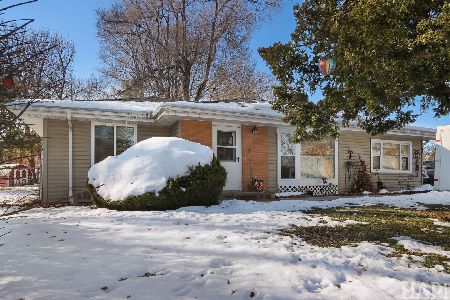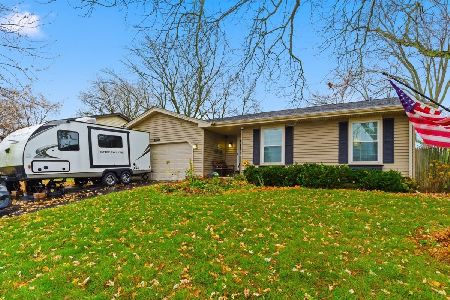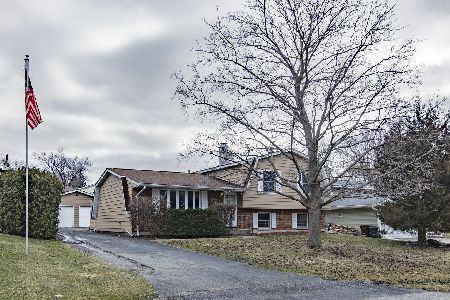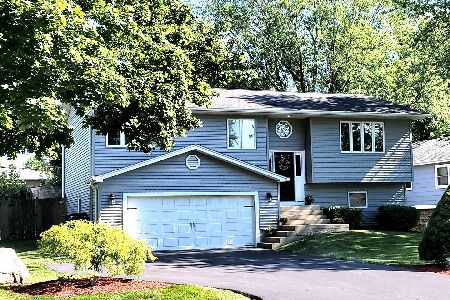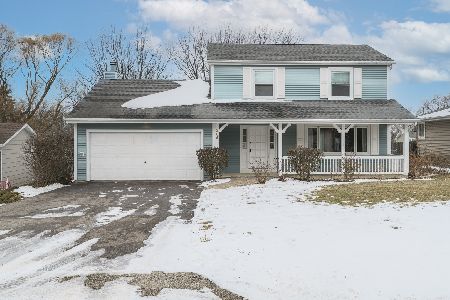2201 Countryside Lane, Lindenhurst, Illinois 60046
$155,000
|
Sold
|
|
| Status: | Closed |
| Sqft: | 1,846 |
| Cost/Sqft: | $92 |
| Beds: | 3 |
| Baths: | 2 |
| Year Built: | 1977 |
| Property Taxes: | $4,868 |
| Days On Market: | 3507 |
| Lot Size: | 0,24 |
Description
Spacious Tri-Level Boasting an open floor plan with Vaulted ceilings in Living Room, Dining Room, and Kitchen. Dining room has Slider to 3 Season room. Enjoy the master bedroom with it's balcony overlooking the large back yard. 19X15 family room with Wood Burning fireplace. 2nd bath off of the family room. Large wood deck for the best entertainment of family and friends. 2+ car garage with side drive. Soon to have new streets for easy access to shopping and Expressway. Ready for quick close. ESTATE SALE to be "SOLD AS IS"
Property Specifics
| Single Family | |
| — | |
| Tri-Level | |
| 1977 | |
| Partial,English | |
| TRI-LEVEL | |
| No | |
| 0.24 |
| Lake | |
| — | |
| 0 / Not Applicable | |
| None | |
| Private Well | |
| Public Sewer | |
| 09267452 | |
| 06022070140000 |
Nearby Schools
| NAME: | DISTRICT: | DISTANCE: | |
|---|---|---|---|
|
Grade School
B J Hooper Elementary School |
41 | — | |
|
Middle School
Peter J Palombi School |
41 | Not in DB | |
|
High School
Lakes Community High School |
117 | Not in DB | |
Property History
| DATE: | EVENT: | PRICE: | SOURCE: |
|---|---|---|---|
| 13 Sep, 2012 | Sold | $135,000 | MRED MLS |
| 21 Aug, 2012 | Under contract | $149,000 | MRED MLS |
| — | Last price change | $159,000 | MRED MLS |
| 6 Apr, 2012 | Listed for sale | $159,000 | MRED MLS |
| 10 Nov, 2016 | Sold | $155,000 | MRED MLS |
| 3 Sep, 2016 | Under contract | $169,500 | MRED MLS |
| — | Last price change | $179,900 | MRED MLS |
| 23 Jun, 2016 | Listed for sale | $179,900 | MRED MLS |
| 13 May, 2020 | Sold | $189,900 | MRED MLS |
| 31 Mar, 2020 | Under contract | $189,900 | MRED MLS |
| 27 Mar, 2020 | Listed for sale | $189,900 | MRED MLS |
Room Specifics
Total Bedrooms: 3
Bedrooms Above Ground: 3
Bedrooms Below Ground: 0
Dimensions: —
Floor Type: Wood Laminate
Dimensions: —
Floor Type: Wood Laminate
Full Bathrooms: 2
Bathroom Amenities: —
Bathroom in Basement: 1
Rooms: Sun Room,Utility Room-Lower Level
Basement Description: Finished,Crawl
Other Specifics
| 2 | |
| Concrete Perimeter | |
| Asphalt,Side Drive | |
| Balcony, Deck, Storms/Screens | |
| Wooded,Rear of Lot | |
| 75X145.8X23X88.52X145.7 | |
| — | |
| — | |
| Vaulted/Cathedral Ceilings, Wood Laminate Floors | |
| Range, Microwave, Dishwasher, Refrigerator | |
| Not in DB | |
| Street Paved | |
| — | |
| — | |
| Wood Burning |
Tax History
| Year | Property Taxes |
|---|---|
| 2012 | $5,806 |
| 2016 | $4,868 |
| 2020 | $6,981 |
Contact Agent
Nearby Similar Homes
Nearby Sold Comparables
Contact Agent
Listing Provided By
Rickert Realtors

