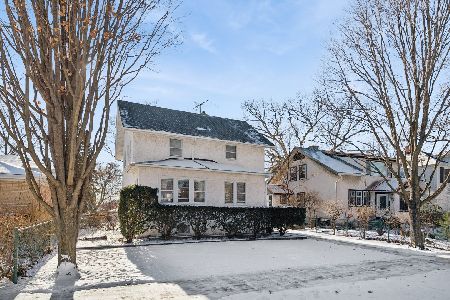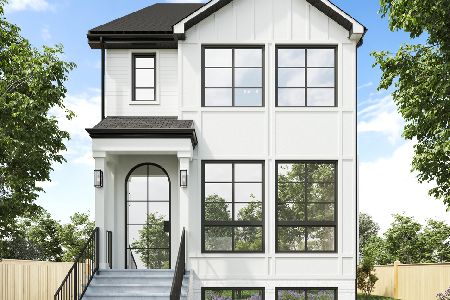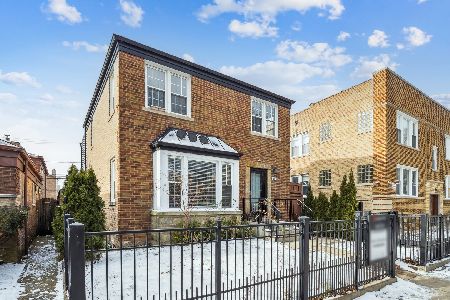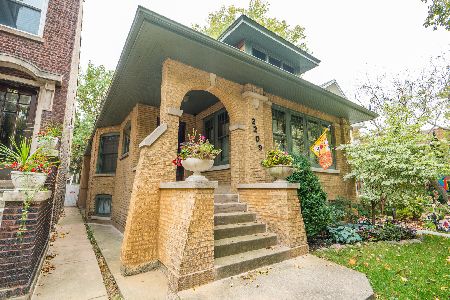2201 Estes Avenue, West Ridge, Chicago, Illinois 60645
$420,000
|
Sold
|
|
| Status: | Closed |
| Sqft: | 1,320 |
| Cost/Sqft: | $325 |
| Beds: | 5 |
| Baths: | 2 |
| Year Built: | 1916 |
| Property Taxes: | $6,141 |
| Days On Market: | 2740 |
| Lot Size: | 0,14 |
Description
Expansive refreshed bungalow in a desirable sought-after location in West Ridge. Oversized home with extensive upgrades, sun-drenched rooms & natural light everywhere! Featuring new roof, exterior stucco sealed and painted, new air handler and condenser, new dining room light fixture, new window treatments throughout. Upgraded kitchen with SS appliances, new dishwasher and stove, custom counter & backsplash, under cabinet lights & access to back porch. All 2nd level bedrooms with hardwood floors including meticulously maintained master bed with new skylight & walk-in closet. Main level 5th bedroom is a plus! 2nd floor bath with custom vanity cabinet & new skylight. Partial finished basement has family room, workroom, bonus room, laundry room & storage room; the space is endless here! Relax on your enclosed porch at the back with wall of windows or enjoy weekend with family on your very own backyard with patio & new privacy fence. Convenient location near parks, shopping & more!
Property Specifics
| Single Family | |
| — | |
| Bungalow | |
| 1916 | |
| Full | |
| — | |
| No | |
| 0.14 |
| Cook | |
| — | |
| 0 / Not Applicable | |
| None | |
| Lake Michigan | |
| Public Sewer | |
| 10043284 | |
| 11311050140000 |
Nearby Schools
| NAME: | DISTRICT: | DISTANCE: | |
|---|---|---|---|
|
Grade School
G Armstrong Elementary School In |
299 | — | |
|
High School
Sullivan High School |
299 | Not in DB | |
Property History
| DATE: | EVENT: | PRICE: | SOURCE: |
|---|---|---|---|
| 27 Apr, 2011 | Sold | $265,000 | MRED MLS |
| 1 Mar, 2011 | Under contract | $300,000 | MRED MLS |
| — | Last price change | $330,000 | MRED MLS |
| 15 Sep, 2010 | Listed for sale | $369,000 | MRED MLS |
| 20 Dec, 2013 | Sold | $378,750 | MRED MLS |
| 5 Nov, 2013 | Under contract | $399,000 | MRED MLS |
| — | Last price change | $425,000 | MRED MLS |
| 4 Sep, 2013 | Listed for sale | $450,000 | MRED MLS |
| 12 Oct, 2018 | Sold | $420,000 | MRED MLS |
| 29 Aug, 2018 | Under contract | $429,000 | MRED MLS |
| 6 Aug, 2018 | Listed for sale | $429,000 | MRED MLS |
Room Specifics
Total Bedrooms: 5
Bedrooms Above Ground: 5
Bedrooms Below Ground: 0
Dimensions: —
Floor Type: Hardwood
Dimensions: —
Floor Type: Hardwood
Dimensions: —
Floor Type: Hardwood
Dimensions: —
Floor Type: —
Full Bathrooms: 2
Bathroom Amenities: —
Bathroom in Basement: 0
Rooms: Bedroom 5,Bonus Room,Workshop,Storage,Enclosed Porch,Foyer
Basement Description: Finished
Other Specifics
| 1 | |
| Concrete Perimeter | |
| Concrete | |
| Patio, Porch, Porch Screened, Storms/Screens | |
| Corner Lot,Fenced Yard | |
| 40X155 | |
| Dormer | |
| None | |
| Skylight(s), Hardwood Floors, First Floor Bedroom, First Floor Full Bath | |
| Range, Microwave, Dishwasher, Refrigerator, Washer, Dryer, Disposal, Stainless Steel Appliance(s) | |
| Not in DB | |
| Tennis Courts, Sidewalks, Street Lights, Street Paved | |
| — | |
| — | |
| — |
Tax History
| Year | Property Taxes |
|---|---|
| 2011 | $3,014 |
| 2013 | $4,647 |
| 2018 | $6,141 |
Contact Agent
Nearby Similar Homes
Nearby Sold Comparables
Contact Agent
Listing Provided By
Keller Williams Realty Partners, LLC








