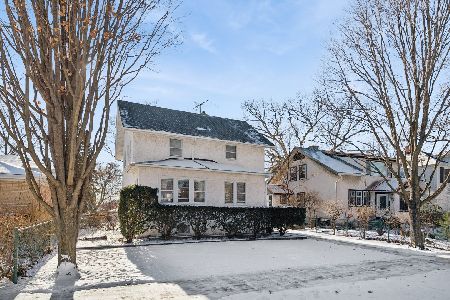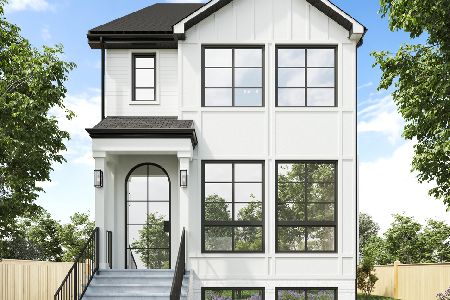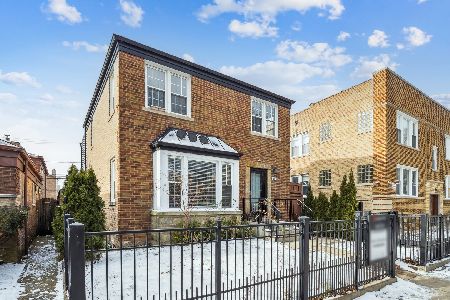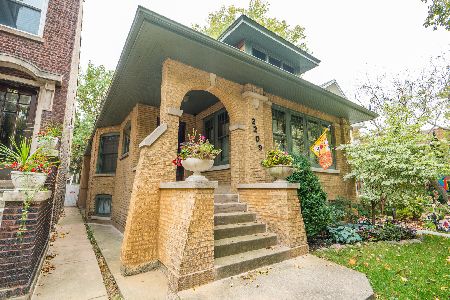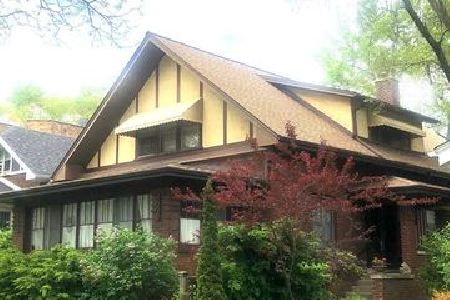2211 Estes Avenue, West Ridge, Chicago, Illinois 60645
$395,000
|
Sold
|
|
| Status: | Closed |
| Sqft: | 1,650 |
| Cost/Sqft: | $242 |
| Beds: | 3 |
| Baths: | 2 |
| Year Built: | 1906 |
| Property Taxes: | $5,258 |
| Days On Market: | 2900 |
| Lot Size: | 0,11 |
Description
Rarely available & highly desirable, West Ridge beauty on an oversized lot, surrounded by mature trees, this extra wide home welcomes you with beautiful hardwood floors, original fireplace with built-ins, & a pair of gorgeous stained glass windows that you will just love! Separate dining room with bay windows flows to the well-designed kitchen with walk in pantry & enclosed sun room. An enormous master bedroom, a second bedroom with tandem, & good sized 3rd BR with new carpet. Finished basement with full bath, & separate laundry room with extra storage space! New windows & roof +2 car garage with new roof. Deep, fenced yard is perfect for your Urban Garden Oasis. Close to Metra station, CTA, highway, schools, shopping, dining, entertainment, & new library (2020). Short walk to 5 parks featuring beautiful gardens, nature preserve, playgrounds, & enticing programming. Minutes to sculpture trail bike/walking path.
Property Specifics
| Single Family | |
| — | |
| — | |
| 1906 | |
| Full | |
| — | |
| No | |
| 0.11 |
| Cook | |
| — | |
| 0 / Not Applicable | |
| None | |
| Public | |
| Public Sewer | |
| 09867960 | |
| 11311050110000 |
Nearby Schools
| NAME: | DISTRICT: | DISTANCE: | |
|---|---|---|---|
|
Grade School
G Armstrong Elementary School In |
299 | — | |
|
Middle School
Sullivan High School |
299 | Not in DB | |
|
High School
Sullivan High School |
299 | Not in DB | |
|
Alternate High School
Lane Technical High School |
— | Not in DB | |
Property History
| DATE: | EVENT: | PRICE: | SOURCE: |
|---|---|---|---|
| 11 May, 2018 | Sold | $395,000 | MRED MLS |
| 6 Mar, 2018 | Under contract | $399,000 | MRED MLS |
| 27 Feb, 2018 | Listed for sale | $399,000 | MRED MLS |
Room Specifics
Total Bedrooms: 3
Bedrooms Above Ground: 3
Bedrooms Below Ground: 0
Dimensions: —
Floor Type: Hardwood
Dimensions: —
Floor Type: Hardwood
Full Bathrooms: 2
Bathroom Amenities: Whirlpool
Bathroom in Basement: 1
Rooms: Sun Room,Heated Sun Room,Tandem Room,Pantry
Basement Description: Finished
Other Specifics
| 2 | |
| Brick/Mortar | |
| Off Alley | |
| — | |
| Fenced Yard | |
| 30 X 154 | |
| — | |
| None | |
| Hardwood Floors | |
| Range, Dishwasher, Refrigerator, Washer, Dryer, Disposal | |
| Not in DB | |
| Tennis Courts, Sidewalks, Street Lights, Street Paved | |
| — | |
| — | |
| — |
Tax History
| Year | Property Taxes |
|---|---|
| 2018 | $5,258 |
Contact Agent
Nearby Similar Homes
Nearby Sold Comparables
Contact Agent
Listing Provided By
@properties

