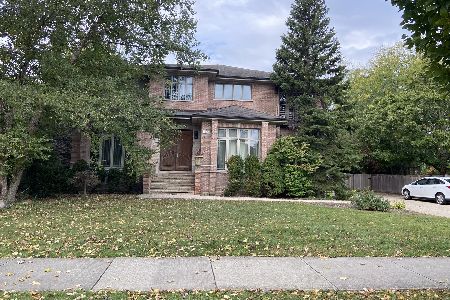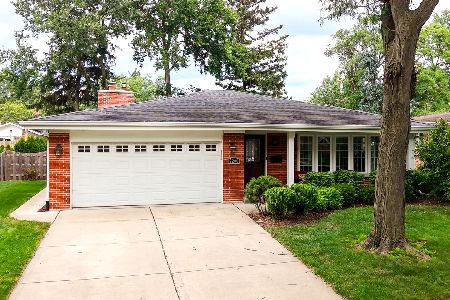2201 Habberton Avenue, Park Ridge, Illinois 60068
$630,000
|
Sold
|
|
| Status: | Closed |
| Sqft: | 1,731 |
| Cost/Sqft: | $345 |
| Beds: | 3 |
| Baths: | 2 |
| Year Built: | 1961 |
| Property Taxes: | $7,801 |
| Days On Market: | 1412 |
| Lot Size: | 0,00 |
Description
Location, Location LOCATION! Located on a quiet interior street on a beautifully landscaped mature, fenced homesite just steps away from Park Ridge's Northwest Park & walk to Franklin Elementary School. Notable features include a low maintenance full brick exterior with wrapped soffit & fascia and an architectural shingle roof! Both the driveway and the entertainment sized patio are paver brick! Hardwood flooring throughout! The living room and dining rooms are enjoined and spacious. Enjoy the comfortable family room with a bay window and raised hearth masonry fireplace. The kitchen features 42' upper cabinets, granite countertops & stainless steel appliances. You're sure to be impressed by the E X P A N S I V E basement with a large recreation room with an electric fireplace, game room area, laundry/mechanical work room complete with a built-in work bench, and a large storage room. The entertainment center in the basement can stay...
Property Specifics
| Single Family | |
| — | |
| — | |
| 1961 | |
| — | |
| RANCH | |
| No | |
| — |
| Cook | |
| — | |
| 0 / Not Applicable | |
| — | |
| — | |
| — | |
| 11344884 | |
| 09224170070000 |
Nearby Schools
| NAME: | DISTRICT: | DISTANCE: | |
|---|---|---|---|
|
Grade School
Franklin Elementary School |
64 | — | |
|
Middle School
Emerson Middle School |
64 | Not in DB | |
|
High School
Maine South High School |
207 | Not in DB | |
Property History
| DATE: | EVENT: | PRICE: | SOURCE: |
|---|---|---|---|
| 6 Jul, 2011 | Sold | $470,000 | MRED MLS |
| 20 Jun, 2011 | Under contract | $499,000 | MRED MLS |
| — | Last price change | $525,000 | MRED MLS |
| 4 Mar, 2011 | Listed for sale | $549,900 | MRED MLS |
| 14 Apr, 2022 | Sold | $630,000 | MRED MLS |
| 14 Mar, 2022 | Under contract | $597,900 | MRED MLS |
| 11 Mar, 2022 | Listed for sale | $597,900 | MRED MLS |























Room Specifics
Total Bedrooms: 3
Bedrooms Above Ground: 3
Bedrooms Below Ground: 0
Dimensions: —
Floor Type: —
Dimensions: —
Floor Type: —
Full Bathrooms: 2
Bathroom Amenities: Whirlpool,Soaking Tub
Bathroom in Basement: 0
Rooms: —
Basement Description: Finished,Rec/Family Area,Storage Space
Other Specifics
| 2 | |
| — | |
| Brick | |
| — | |
| — | |
| 60 X 135 | |
| — | |
| — | |
| — | |
| — | |
| Not in DB | |
| — | |
| — | |
| — | |
| — |
Tax History
| Year | Property Taxes |
|---|---|
| 2011 | $6,991 |
| 2022 | $7,801 |
Contact Agent
Nearby Similar Homes
Nearby Sold Comparables
Contact Agent
Listing Provided By
Baird & Warner













