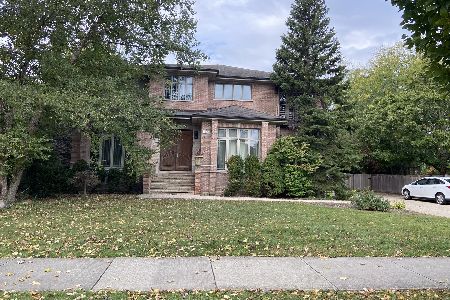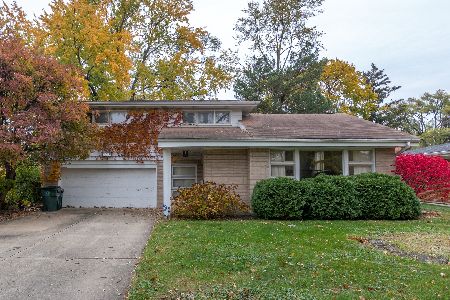2211 Habberton Avenue, Park Ridge, Illinois 60068
$520,000
|
Sold
|
|
| Status: | Closed |
| Sqft: | 1,760 |
| Cost/Sqft: | $301 |
| Beds: | 3 |
| Baths: | 2 |
| Year Built: | 1962 |
| Property Taxes: | $6,410 |
| Days On Market: | 2057 |
| Lot Size: | 0,20 |
Description
Meticulously maintained, Move in ready, 3 Bedroom, 2 Bathroom, Brick and Stone Ranch, 2 homes away from Northwest Park and Franklin Elementary School. Drive up to a newer Concrete Driveway, Garage Floor & Garage Door. Italian Porcelain Entry to Kitchen with 42" Espresso Cabinets, Granite Countertops and Stainless Steel Appliances (fridge is 4 months new). Hardwood Floors in all 3 bedrooms, Living Room, Dining Room & Family Room. Wainscoting and Crown Molding in Living, Dining room and hallway. Huge 500 sq. ft. Family Room with Cathedral Ceilings and Stunning Wet Bar w/Granite Countertops and a mini fridge. Brick Paver Sidewalk leads you to open backyard with Brick Paver Patio and Shed for all your outdoor storage. Open Basement ready to be finished. Minutes to 294, 90, Dee Rd Metra, Shopping, Restaurants and Downtown Park Ridge. Agent Owned.
Property Specifics
| Single Family | |
| — | |
| Ranch | |
| 1962 | |
| Partial | |
| — | |
| No | |
| 0.2 |
| Cook | |
| — | |
| 0 / Not Applicable | |
| None | |
| Lake Michigan,Public | |
| Public Sewer | |
| 10737724 | |
| 09224170060000 |
Nearby Schools
| NAME: | DISTRICT: | DISTANCE: | |
|---|---|---|---|
|
Grade School
Franklin Elementary School |
64 | — | |
|
Middle School
Emerson Middle School |
64 | Not in DB | |
|
High School
Maine South High School |
207 | Not in DB | |
Property History
| DATE: | EVENT: | PRICE: | SOURCE: |
|---|---|---|---|
| 29 May, 2015 | Sold | $350,000 | MRED MLS |
| 19 Apr, 2015 | Under contract | $349,900 | MRED MLS |
| 18 Apr, 2015 | Listed for sale | $349,900 | MRED MLS |
| 10 Aug, 2020 | Sold | $520,000 | MRED MLS |
| 23 Jun, 2020 | Under contract | $529,900 | MRED MLS |
| 4 Jun, 2020 | Listed for sale | $529,900 | MRED MLS |
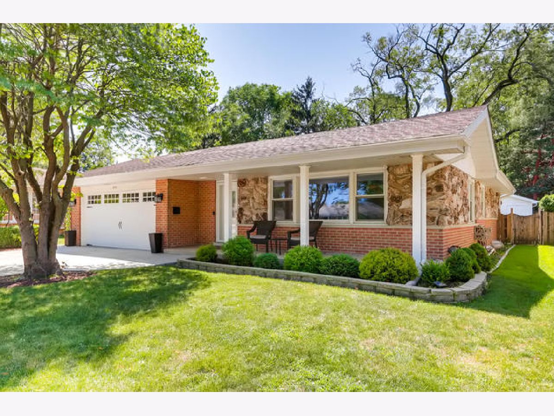
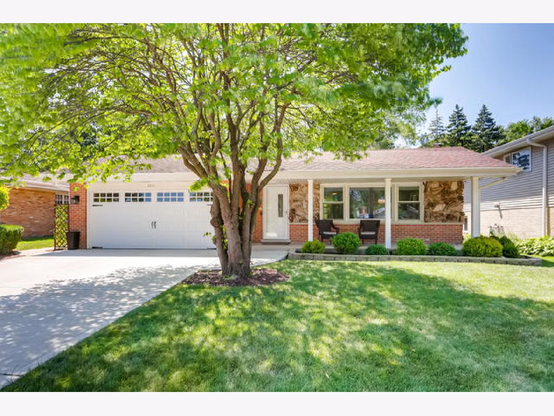
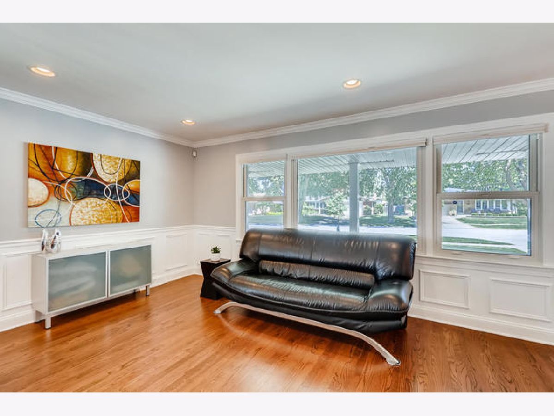
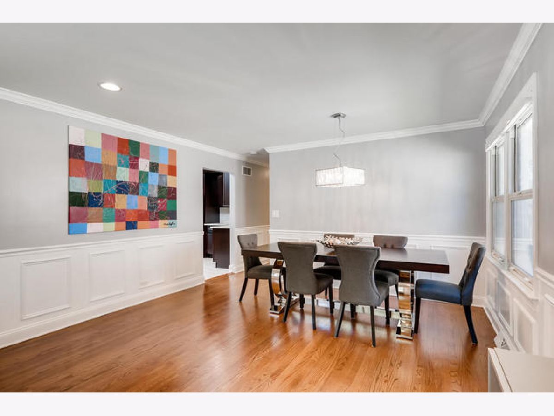
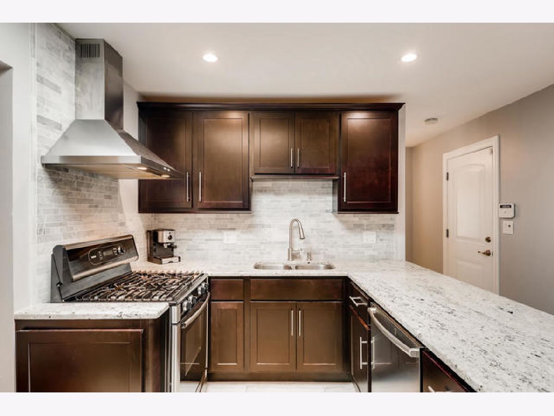
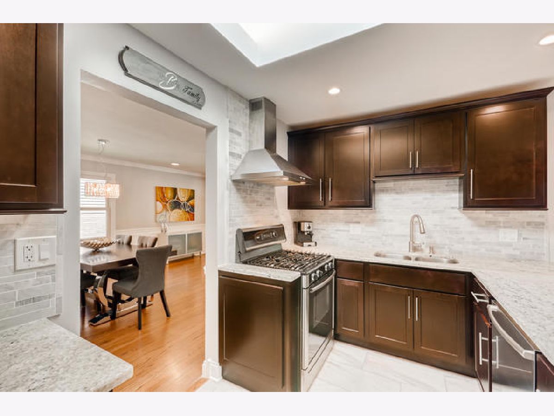
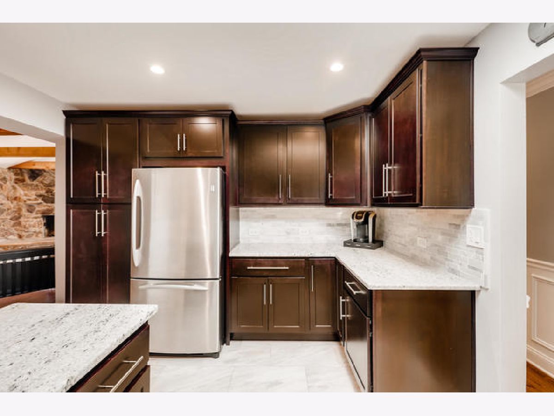
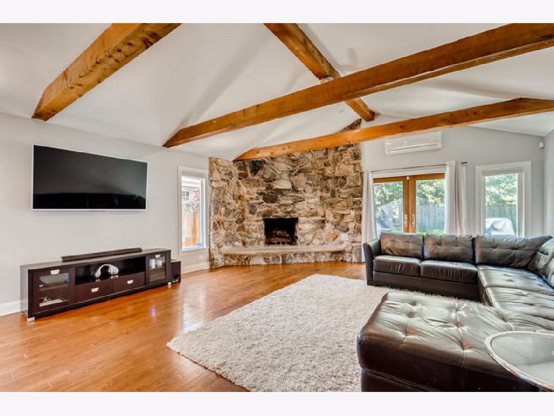
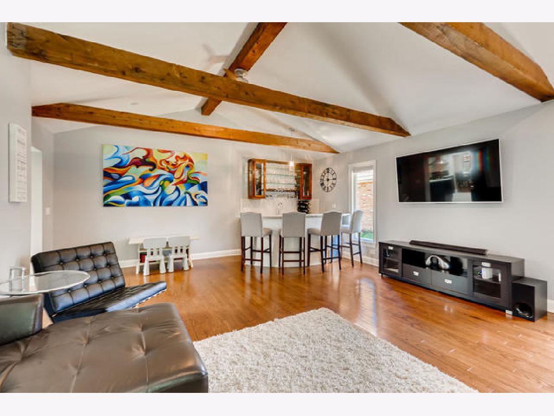
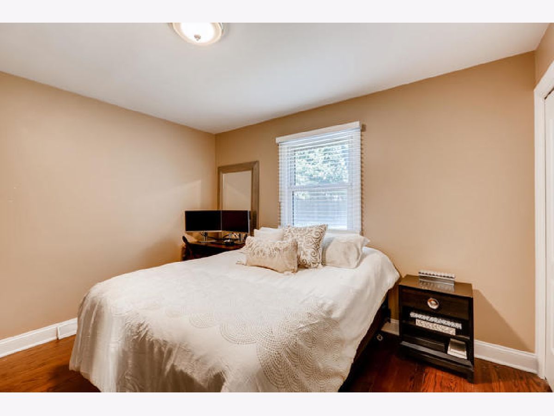
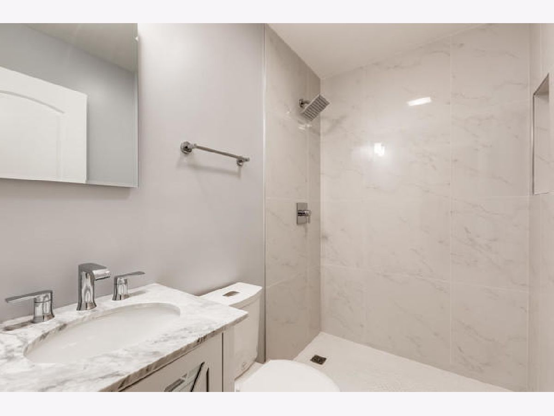
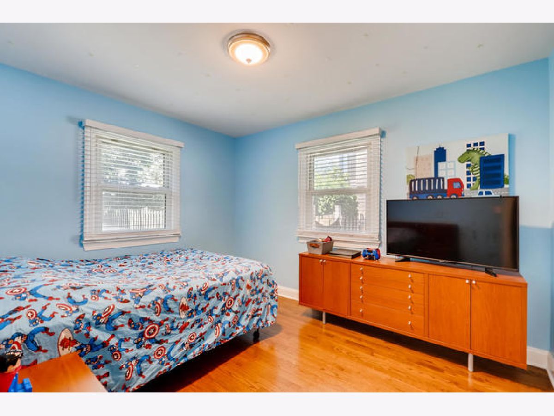
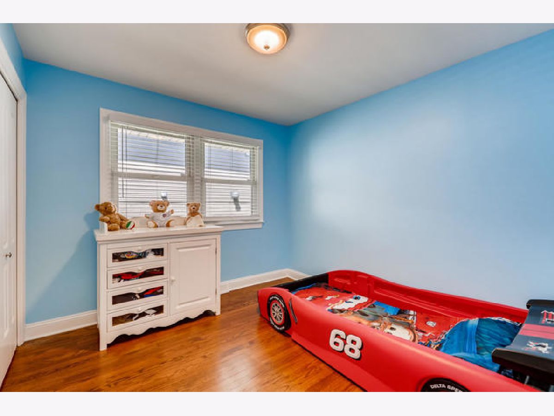
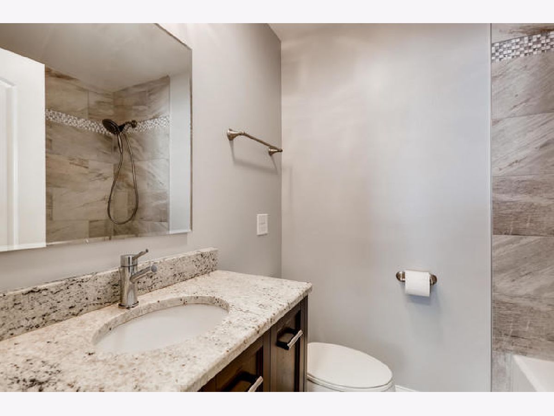
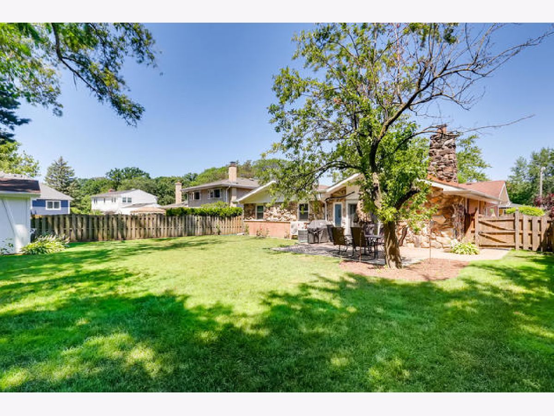
Room Specifics
Total Bedrooms: 3
Bedrooms Above Ground: 3
Bedrooms Below Ground: 0
Dimensions: —
Floor Type: Hardwood
Dimensions: —
Floor Type: Hardwood
Full Bathrooms: 2
Bathroom Amenities: Separate Shower
Bathroom in Basement: 0
Rooms: Foyer
Basement Description: Unfinished
Other Specifics
| 2 | |
| Concrete Perimeter | |
| Concrete | |
| Porch, Brick Paver Patio | |
| — | |
| 64 X 144 | |
| — | |
| Full | |
| Vaulted/Cathedral Ceilings, Skylight(s), Bar-Wet, Hardwood Floors, First Floor Bedroom, First Floor Full Bath | |
| Range, Dishwasher, Refrigerator, Bar Fridge, Washer, Dryer, Disposal, Stainless Steel Appliance(s), Range Hood | |
| Not in DB | |
| Park, Sidewalks, Street Lights, Street Paved | |
| — | |
| — | |
| Wood Burning, Gas Starter |
Tax History
| Year | Property Taxes |
|---|---|
| 2015 | $7,302 |
| 2020 | $6,410 |
Contact Agent
Nearby Similar Homes
Nearby Sold Comparables
Contact Agent
Listing Provided By
Capital Real Estate LLC




