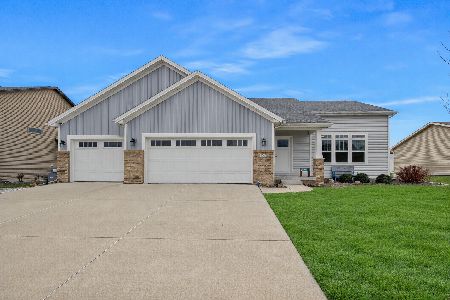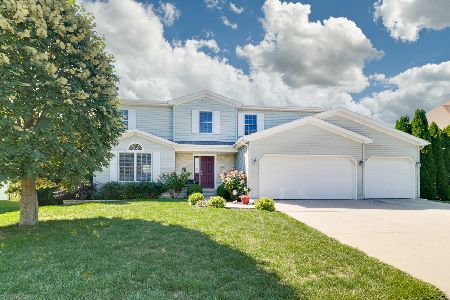2201 Heather Ridge Drive, Normal, Illinois 61761
$320,000
|
Sold
|
|
| Status: | Closed |
| Sqft: | 2,300 |
| Cost/Sqft: | $143 |
| Beds: | 3 |
| Baths: | 4 |
| Year Built: | 2007 |
| Property Taxes: | $7,999 |
| Days On Market: | 1166 |
| Lot Size: | 0,00 |
Description
Welcome to this Beautiful Custom built home in Heather Ridge with 14 foot ceilings in the family room, Cherry wood floors throughout the main level, large kitchen with built-in buffet, and a separate dining space. This 4 bedroom 3.5 bath home is located on a large fully fenced well manicured lot with no backyard neighbors and has direct access to the Constitution Trail. The second floor features a Jumbo Primary bedroom with en suite, massive closet, sitting area and a private balcony. Follow the Bamboo flooring to two additional bedrooms and another full bathroom before returning to the first floor. The finished lower level with daylight windows gives an additional area to entertain, watch movies or relax. It's also complete with a bathroom, bedroom and extra storage.
Property Specifics
| Single Family | |
| — | |
| — | |
| 2007 | |
| — | |
| — | |
| No | |
| — |
| Mc Lean | |
| Heather Ridge | |
| 75 / Annual | |
| — | |
| — | |
| — | |
| 11668993 | |
| 1411451012 |
Nearby Schools
| NAME: | DISTRICT: | DISTANCE: | |
|---|---|---|---|
|
Grade School
Hudson Elementary |
5 | — | |
|
Middle School
Kingsley Jr High |
5 | Not in DB | |
|
High School
Normal Community West High Schoo |
5 | Not in DB | |
Property History
| DATE: | EVENT: | PRICE: | SOURCE: |
|---|---|---|---|
| 2 May, 2014 | Sold | $285,000 | MRED MLS |
| 24 Feb, 2014 | Under contract | $297,000 | MRED MLS |
| 5 Nov, 2013 | Listed for sale | $299,000 | MRED MLS |
| 8 Dec, 2017 | Sold | $258,000 | MRED MLS |
| 27 Oct, 2017 | Under contract | $263,500 | MRED MLS |
| 31 Aug, 2017 | Listed for sale | $299,800 | MRED MLS |
| 17 Jan, 2023 | Sold | $320,000 | MRED MLS |
| 4 Dec, 2022 | Under contract | $329,900 | MRED MLS |
| — | Last price change | $334,900 | MRED MLS |
| 11 Nov, 2022 | Listed for sale | $334,900 | MRED MLS |

































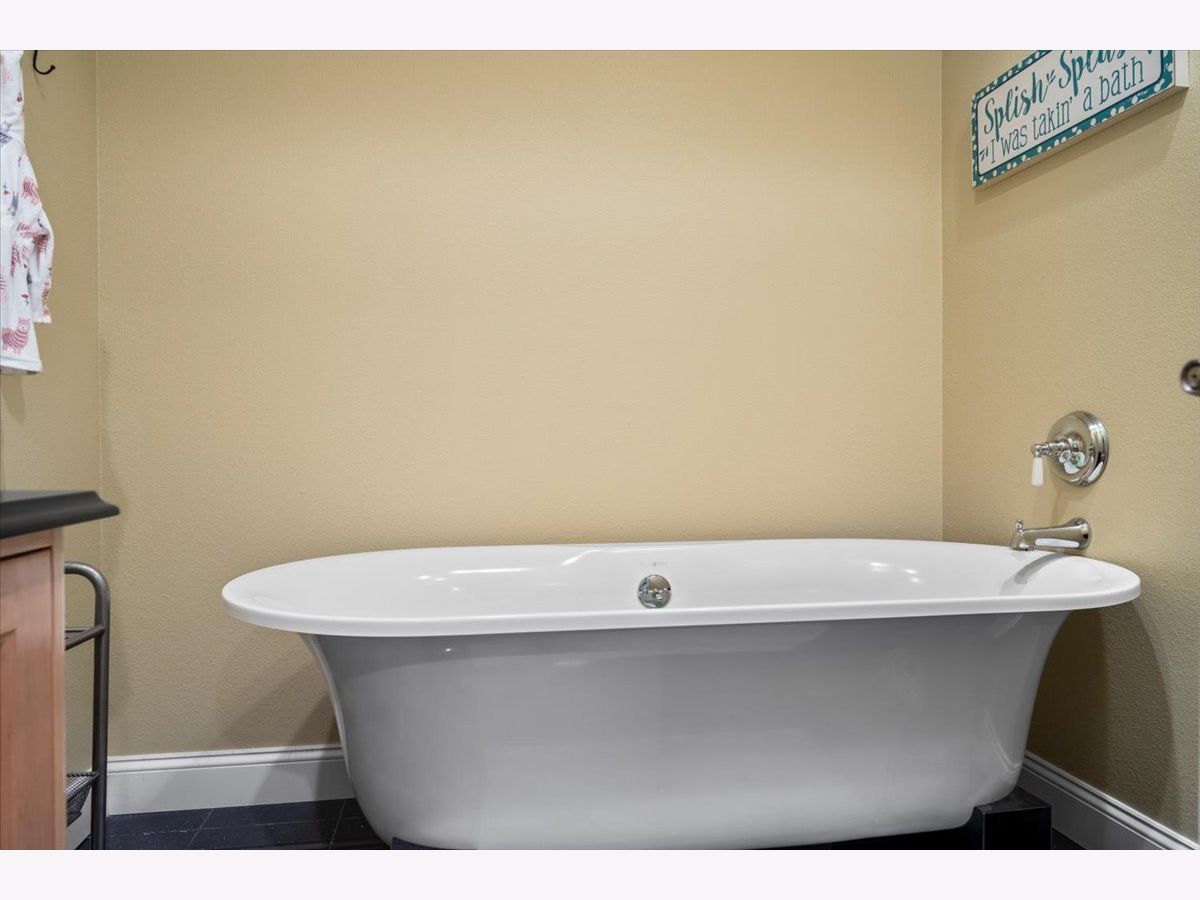

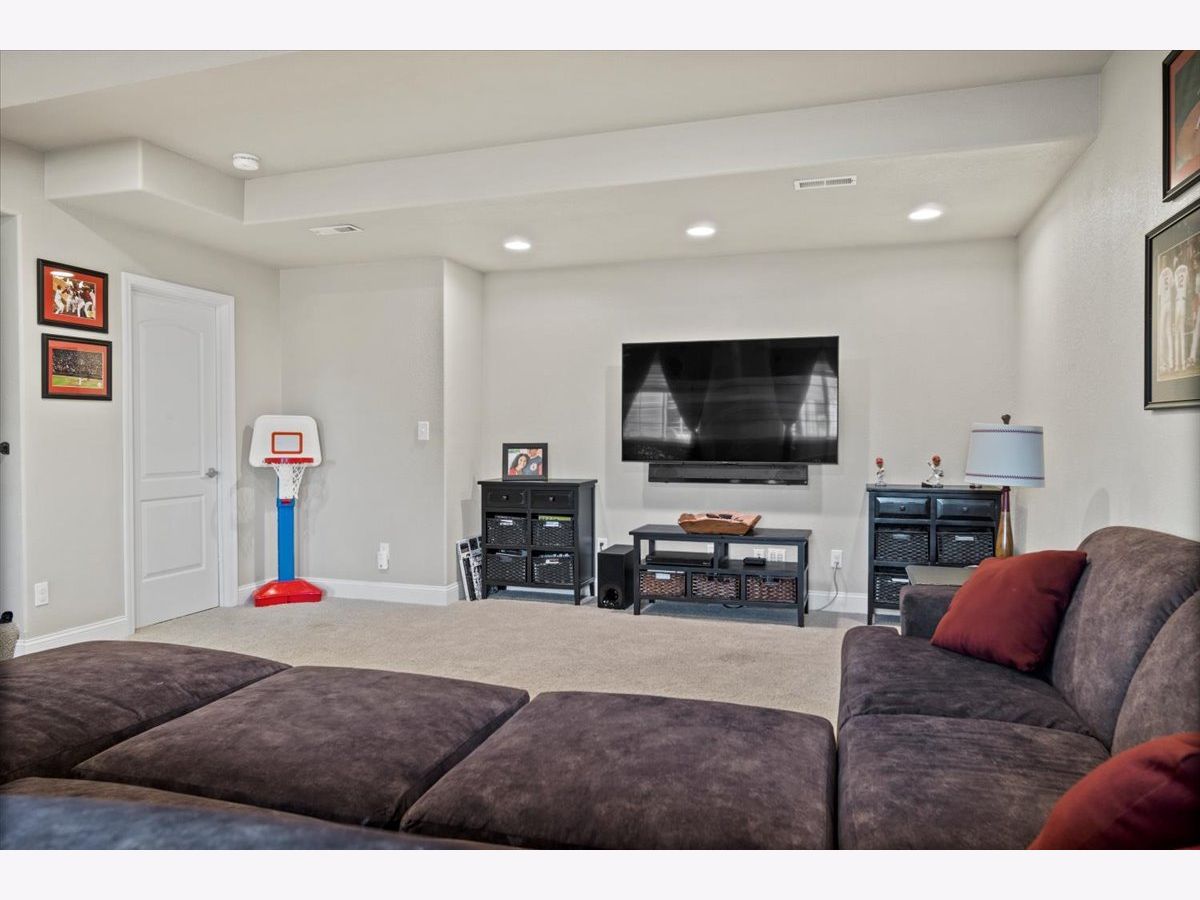









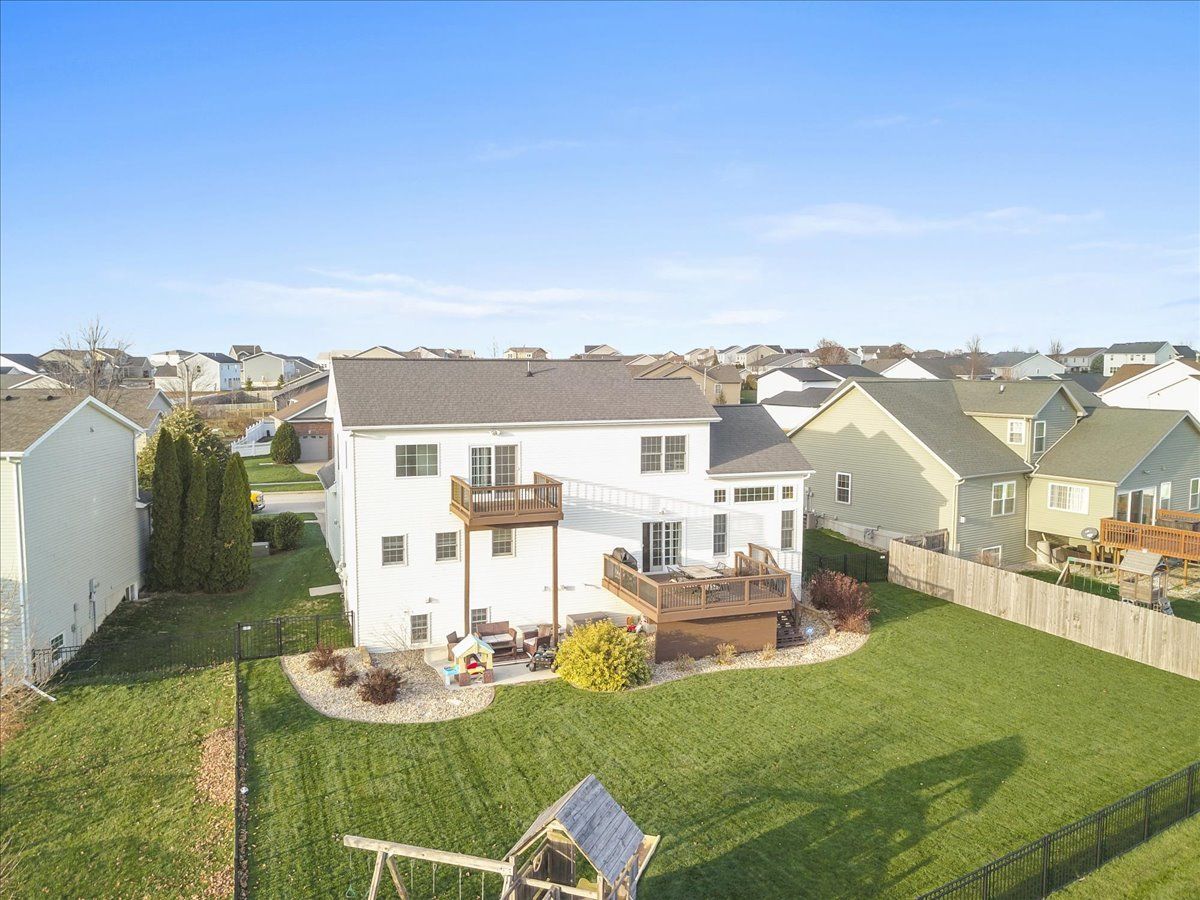

Room Specifics
Total Bedrooms: 4
Bedrooms Above Ground: 3
Bedrooms Below Ground: 1
Dimensions: —
Floor Type: —
Dimensions: —
Floor Type: —
Dimensions: —
Floor Type: —
Full Bathrooms: 4
Bathroom Amenities: Whirlpool
Bathroom in Basement: 1
Rooms: —
Basement Description: Partially Finished
Other Specifics
| 2 | |
| — | |
| Concrete | |
| — | |
| — | |
| 71X121X101X140 | |
| — | |
| — | |
| — | |
| — | |
| Not in DB | |
| — | |
| — | |
| — | |
| — |
Tax History
| Year | Property Taxes |
|---|---|
| 2014 | $6,300 |
| 2017 | $7,186 |
| 2023 | $7,999 |
Contact Agent
Nearby Similar Homes
Nearby Sold Comparables
Contact Agent
Listing Provided By
RE/MAX Rising




