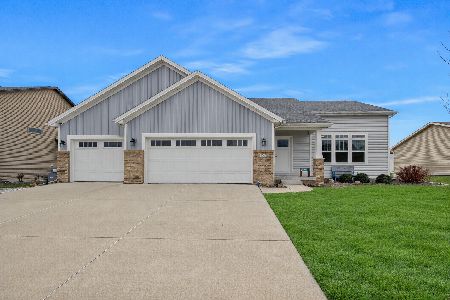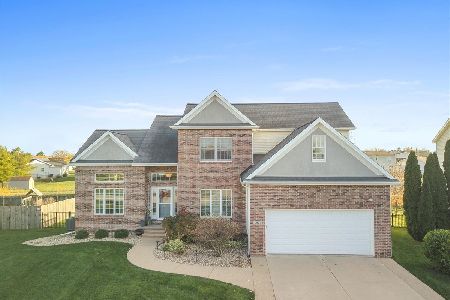2217 Heather Ridge, Normal, Illinois 61761
$230,000
|
Sold
|
|
| Status: | Closed |
| Sqft: | 2,350 |
| Cost/Sqft: | $102 |
| Beds: | 3 |
| Baths: | 4 |
| Year Built: | 2004 |
| Property Taxes: | $6,348 |
| Days On Market: | 3805 |
| Lot Size: | 0,00 |
Description
Open & Unique, this Heather Ridge gem has that "WOW" factor! This 1.5 story offers a 2-story entrance that opens to an extra large great room w/ 2nd floor catwalk above! Massive eat-in kitchen offers ample cherry stained cabinets, Corian counters & tile flooring! 3 season's room off the kitchen overlooks the beautiful fenced yard that backs to a creek & Constitution Trail! Spacious 1st floor master suite w/ cathedral ceiling, walk-in closet & full bath appointed w/ a jetted tub and separate shower! Finished WALK OUT BASEMENT boasts daylight windows, a sprawling wet bar, huge family room, full bath & large bedroom! Oversized 3 car garage! Not a "cookie cutter! Priced to sell!
Property Specifics
| Single Family | |
| — | |
| Traditional | |
| 2004 | |
| Full,Walkout | |
| — | |
| No | |
| — |
| Mc Lean | |
| Heather Ridge | |
| — / Not Applicable | |
| — | |
| Public | |
| Public Sewer | |
| 10242958 | |
| 1411451013 |
Nearby Schools
| NAME: | DISTRICT: | DISTANCE: | |
|---|---|---|---|
|
Grade School
Hudson Elementary |
5 | — | |
|
Middle School
Kingsley Jr High |
5 | Not in DB | |
|
High School
Normal Community West High Schoo |
5 | Not in DB | |
Property History
| DATE: | EVENT: | PRICE: | SOURCE: |
|---|---|---|---|
| 16 Apr, 2009 | Sold | $203,000 | MRED MLS |
| 26 Feb, 2009 | Under contract | $224,900 | MRED MLS |
| 14 Oct, 2008 | Listed for sale | $260,000 | MRED MLS |
| 18 Jan, 2013 | Sold | $225,000 | MRED MLS |
| 28 Nov, 2012 | Under contract | $241,900 | MRED MLS |
| 5 Nov, 2012 | Listed for sale | $241,900 | MRED MLS |
| 28 Sep, 2015 | Sold | $230,000 | MRED MLS |
| 4 Sep, 2015 | Under contract | $239,900 | MRED MLS |
| 21 Aug, 2015 | Listed for sale | $239,900 | MRED MLS |
Room Specifics
Total Bedrooms: 4
Bedrooms Above Ground: 3
Bedrooms Below Ground: 1
Dimensions: —
Floor Type: Carpet
Dimensions: —
Floor Type: Carpet
Dimensions: —
Floor Type: Carpet
Full Bathrooms: 4
Bathroom Amenities: Whirlpool
Bathroom in Basement: 1
Rooms: Other Room,Family Room,Enclosed Porch
Basement Description: Finished
Other Specifics
| 3 | |
| — | |
| — | |
| Deck, Porch | |
| Fenced Yard,Mature Trees,Landscaped | |
| 81 X 120 | |
| — | |
| Full | |
| First Floor Full Bath, Vaulted/Cathedral Ceilings, Bar-Wet, Built-in Features, Walk-In Closet(s) | |
| Dishwasher, Range, Microwave | |
| Not in DB | |
| — | |
| — | |
| — | |
| Gas Log |
Tax History
| Year | Property Taxes |
|---|---|
| 2009 | $5,749 |
| 2013 | $5,053 |
| 2015 | $6,348 |
Contact Agent
Nearby Similar Homes
Nearby Sold Comparables
Contact Agent
Listing Provided By
Berkshire Hathaway Snyder Real Estate








