2201 King James Avenue, St Charles, Illinois 60174
$490,000
|
Sold
|
|
| Status: | Closed |
| Sqft: | 3,419 |
| Cost/Sqft: | $143 |
| Beds: | 4 |
| Baths: | 3 |
| Year Built: | 1999 |
| Property Taxes: | $12,620 |
| Days On Market: | 1701 |
| Lot Size: | 0,29 |
Description
Custom-built in beautiful and tranquil Kingswood, yet close to dining, retail shopping and schools. Over 5,000 sq ft of living space! Mature wooded setting, private backyard and brick patio provides "vacation" feeling every day. Inside, the attractive foyer showcases the homes architectural details. Numerous transoms, detailed trim work, beautiful hardwood floors, built-in bookcases and more! Formal living room that opens to formal dining room. Adjacent to formal dining room, the gourmet kitchen has handsome walnut butcher block island, 42" cabinets, granite counters, planning desk and eating area. Two-story family room with cathedral ceiling, brick gas fireplace flanked by built-in bookcases and stunning wall of windows overlooking backyard woods. First floor office, powder room and laundry/mud room as well. Head upstairs from either the front main or back staircase to the bedrooms. Master suite boasts hardwood floors, tray ceiling, walk-in closet, whirlpool tub plus separate shower. 3 more generously-sized bedrooms and a full hall bath with double vanity are also upstairs. All rooms and bedrooms in this home are spacious and each bedroom has a walk-in closet. The finished basement is ready for entertaining and also has 2 huge storage or bonus rooms. This home is ready for you to move right in with this gorgeous summer we're having and no downtime because all the work has already been done!
Property Specifics
| Single Family | |
| — | |
| Traditional | |
| 1999 | |
| Full | |
| — | |
| No | |
| 0.29 |
| Kane | |
| Kingswood | |
| 150 / Annual | |
| None | |
| Public | |
| Public Sewer | |
| 11111453 | |
| 0924426020 |
Nearby Schools
| NAME: | DISTRICT: | DISTANCE: | |
|---|---|---|---|
|
Grade School
Norton Creek Elementary School |
303 | — | |
|
Middle School
Wredling Middle School |
303 | Not in DB | |
|
High School
St. Charles East High School |
303 | Not in DB | |
Property History
| DATE: | EVENT: | PRICE: | SOURCE: |
|---|---|---|---|
| 30 Apr, 2014 | Sold | $425,000 | MRED MLS |
| 13 Mar, 2014 | Under contract | $429,900 | MRED MLS |
| 29 Jan, 2014 | Listed for sale | $429,900 | MRED MLS |
| 14 Jun, 2019 | Sold | $442,000 | MRED MLS |
| 7 May, 2019 | Under contract | $449,000 | MRED MLS |
| 3 Mar, 2019 | Listed for sale | $449,000 | MRED MLS |
| 26 Aug, 2021 | Sold | $490,000 | MRED MLS |
| 14 Jul, 2021 | Under contract | $489,900 | MRED MLS |
| — | Last price change | $499,900 | MRED MLS |
| 4 Jun, 2021 | Listed for sale | $499,900 | MRED MLS |

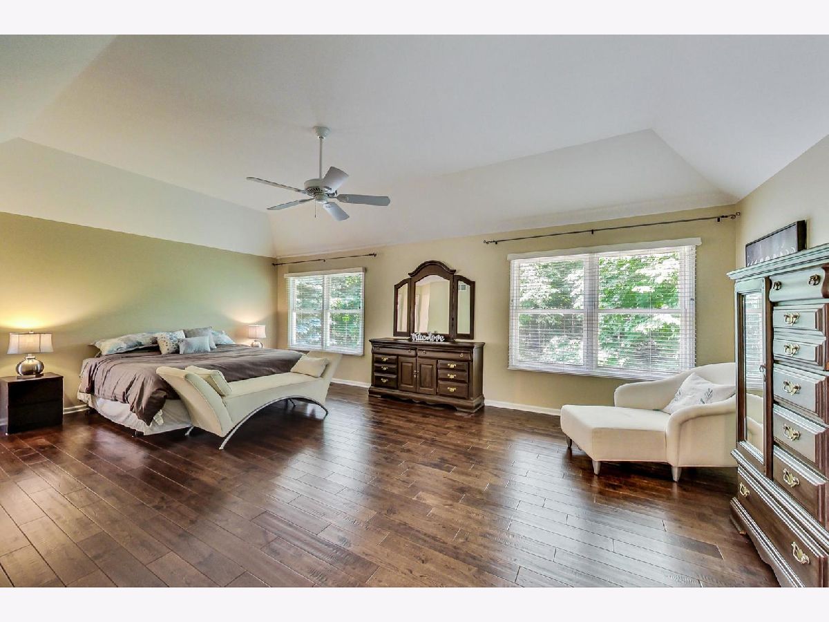







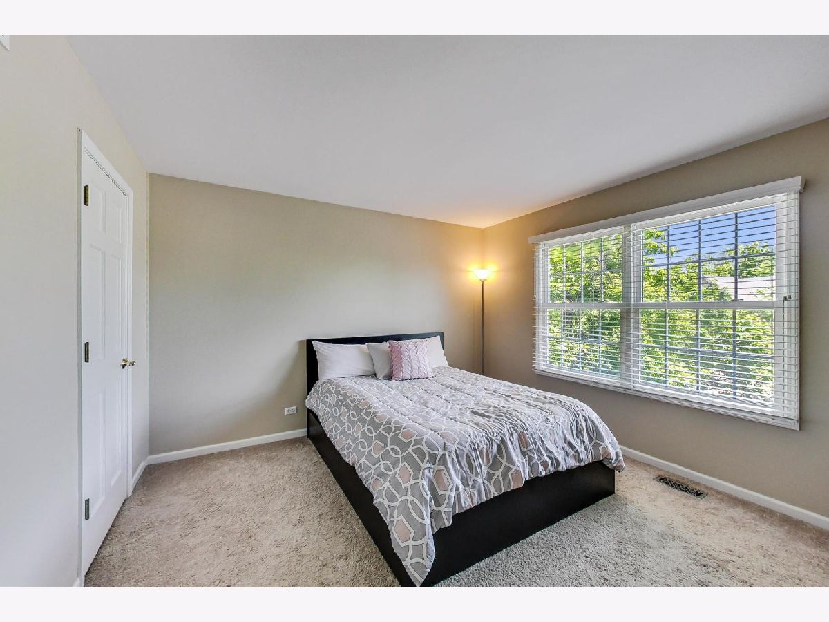




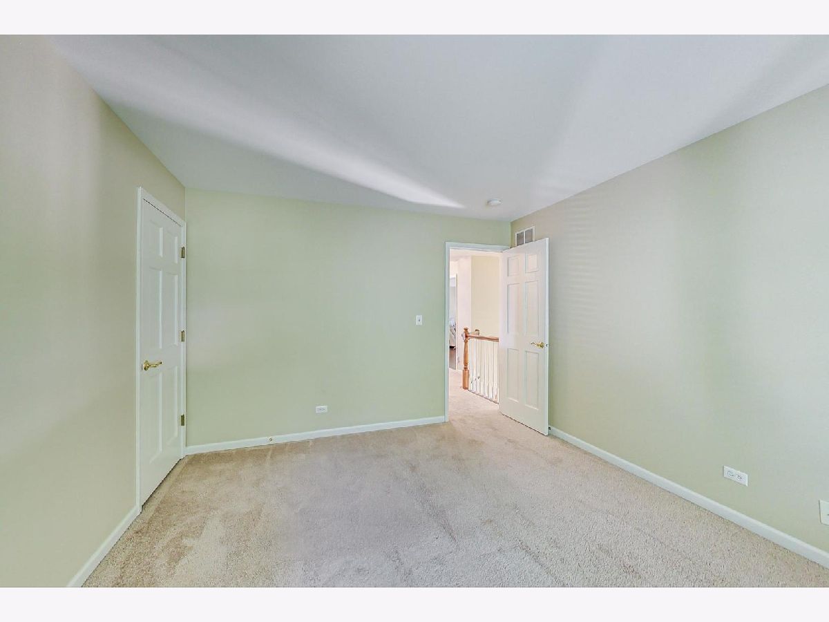




























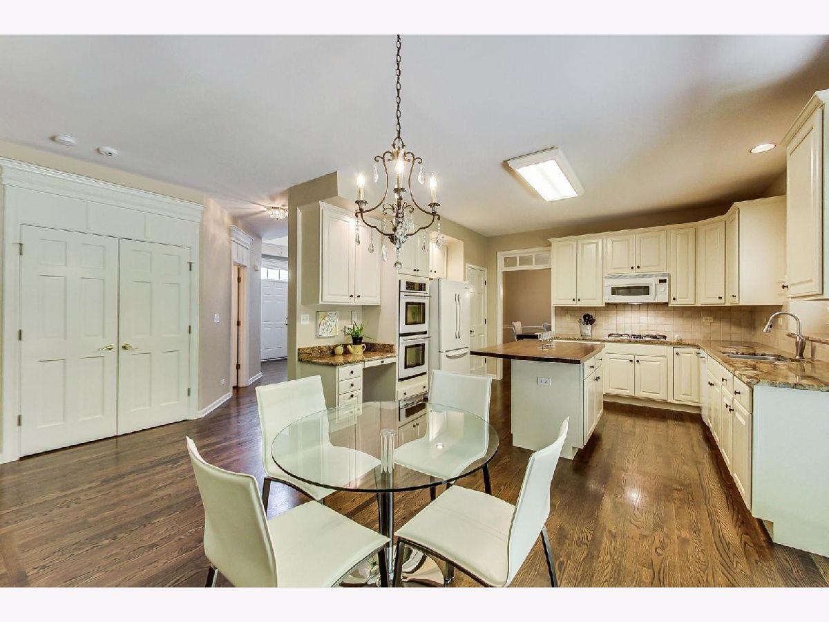














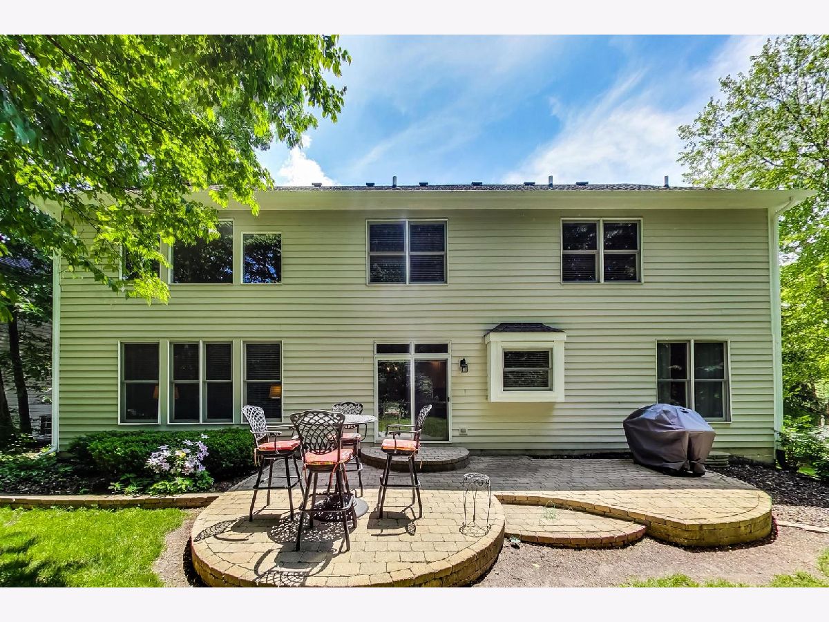
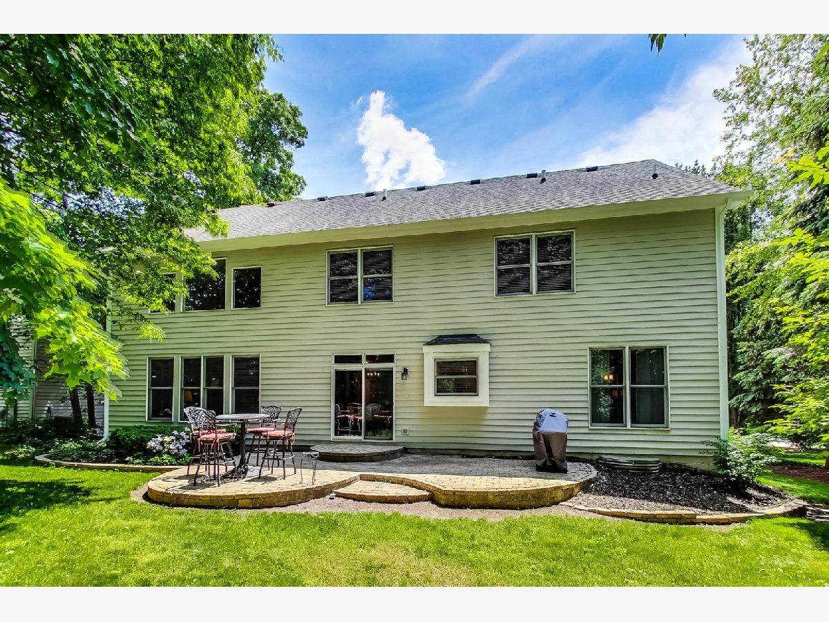




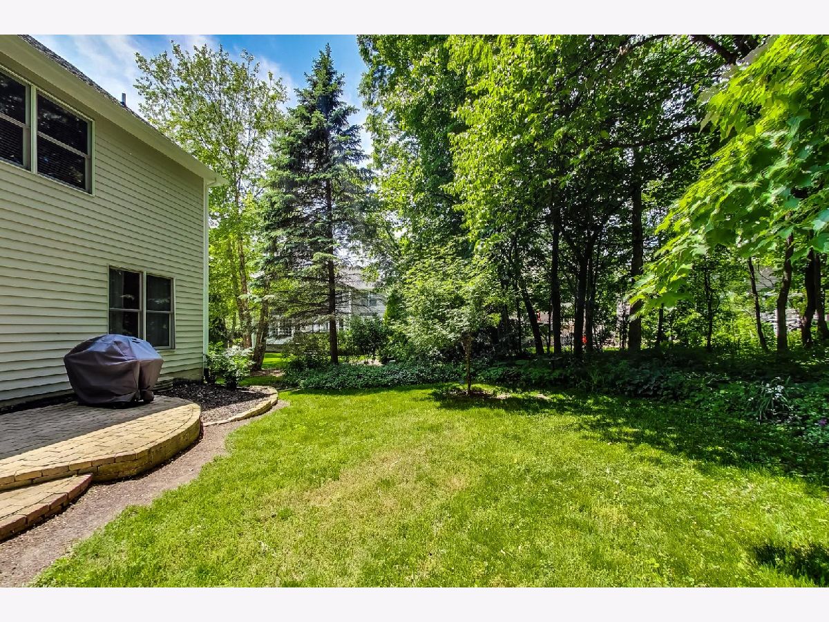
Room Specifics
Total Bedrooms: 4
Bedrooms Above Ground: 4
Bedrooms Below Ground: 0
Dimensions: —
Floor Type: Carpet
Dimensions: —
Floor Type: Carpet
Dimensions: —
Floor Type: Carpet
Full Bathrooms: 3
Bathroom Amenities: Whirlpool,Separate Shower,Double Sink
Bathroom in Basement: 0
Rooms: Eating Area,Office,Recreation Room,Workshop,Foyer,Utility Room-Lower Level,Walk In Closet,Game Room
Basement Description: Finished
Other Specifics
| 2.5 | |
| Concrete Perimeter | |
| Asphalt | |
| Porch, Brick Paver Patio, Storms/Screens | |
| Landscaped,Wooded,Mature Trees | |
| 156X85X156X80 | |
| Full,Unfinished | |
| Full | |
| Vaulted/Cathedral Ceilings, Hardwood Floors, First Floor Laundry, Built-in Features, Walk-In Closet(s) | |
| Double Oven, Microwave, Dishwasher, Refrigerator, Washer, Dryer, Disposal, Cooktop | |
| Not in DB | |
| Park, Curbs, Sidewalks, Street Lights, Street Paved | |
| — | |
| — | |
| Attached Fireplace Doors/Screen, Gas Log, Gas Starter |
Tax History
| Year | Property Taxes |
|---|---|
| 2014 | $12,345 |
| 2019 | $12,890 |
| 2021 | $12,620 |
Contact Agent
Nearby Similar Homes
Nearby Sold Comparables
Contact Agent
Listing Provided By
@properties









