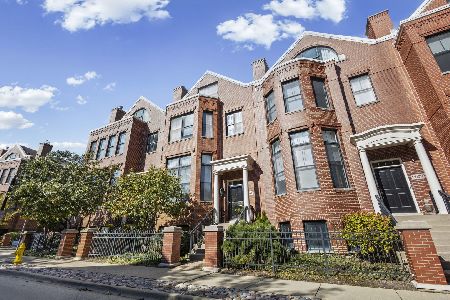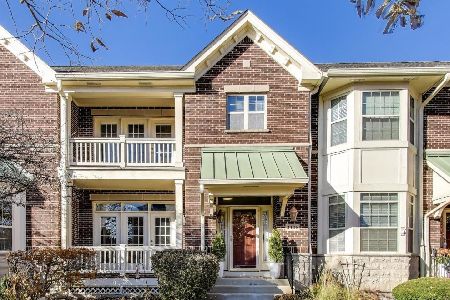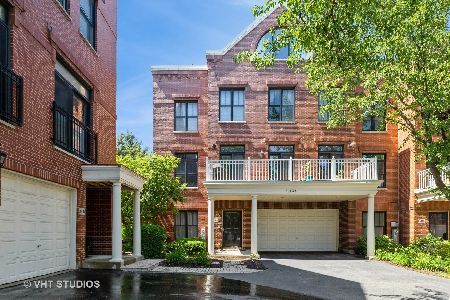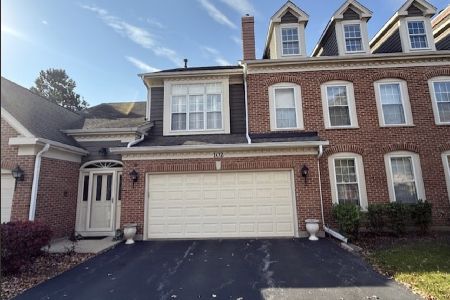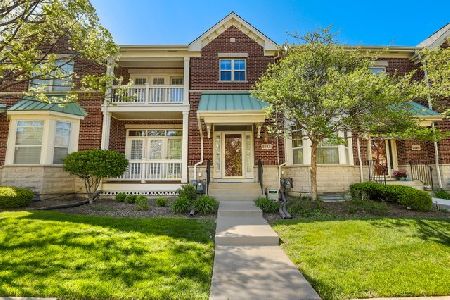2201 Mint Lane, Glenview, Illinois 60026
$530,000
|
Sold
|
|
| Status: | Closed |
| Sqft: | 2,127 |
| Cost/Sqft: | $259 |
| Beds: | 3 |
| Baths: | 4 |
| Year Built: | 2000 |
| Property Taxes: | $11,002 |
| Days On Market: | 3582 |
| Lot Size: | 0,00 |
Description
OUTSTANDING 3 BEDROOM 3 1/2 BATH TOWNHOME HAS BEEN BEAUTIFULLY APPOINTED THROUGHOUT. HARDWOOD FLOORS RECESSED LIGHTS. VERSATILE LIVING-DINING AREA W/GAS LOG FIREPLACE. GOURMENT KITCHEN WITH OAK CABINETS, GRANITE COUNTERS & STAINLESS APPLIANCES. BREAKFAST AREA W/SKYLIGHT. 1ST FLOOR MASTER SUITE W/HUGE MSTR. BATH. UPSTAIRS HAS 2 MORE BEDROOMS & LOFT AREA W/SKYLIGHTS. THEATRE ROOM IN FINISHED BASEMENT W/MUCH EQUIPMENT INCLUDED & LOWER BLACK SECTIONAL COUCH. LARGE REC ROOM - COULD BE MADE INTO 4TH BEDROOM WITH FULL BATHROOM. STORAGE ROOM. FENCED PATIO AREA. CONVENIENT TO ALL AMENITIES OF THE GLEN - RESTAURANTS, TRAIN & SHOPPING. 1ST OFFER CANCELLED--GIVING SELLER NO REASON WHY!
Property Specifics
| Condos/Townhomes | |
| 2 | |
| — | |
| 2000 | |
| Full | |
| NORFOLK | |
| No | |
| — |
| Cook | |
| The Glen | |
| 309 / Monthly | |
| Insurance,Exterior Maintenance,Lawn Care,Scavenger,Snow Removal | |
| Lake Michigan | |
| Public Sewer | |
| 09176536 | |
| 04271080010000 |
Nearby Schools
| NAME: | DISTRICT: | DISTANCE: | |
|---|---|---|---|
|
Grade School
Westbrook Elementary School |
34 | — | |
|
Middle School
Attea Middle School |
34 | Not in DB | |
|
High School
Glenbrook South High School |
225 | Not in DB | |
Property History
| DATE: | EVENT: | PRICE: | SOURCE: |
|---|---|---|---|
| 30 Nov, 2010 | Sold | $475,000 | MRED MLS |
| 27 Sep, 2010 | Under contract | $499,000 | MRED MLS |
| — | Last price change | $539,000 | MRED MLS |
| 14 Jun, 2010 | Listed for sale | $539,000 | MRED MLS |
| 22 Jun, 2016 | Sold | $530,000 | MRED MLS |
| 10 May, 2016 | Under contract | $549,913 | MRED MLS |
| 28 Mar, 2016 | Listed for sale | $549,913 | MRED MLS |
Room Specifics
Total Bedrooms: 3
Bedrooms Above Ground: 3
Bedrooms Below Ground: 0
Dimensions: —
Floor Type: Carpet
Dimensions: —
Floor Type: Carpet
Full Bathrooms: 4
Bathroom Amenities: Separate Shower,Double Sink
Bathroom in Basement: 1
Rooms: Loft,Recreation Room,Storage,Theatre Room
Basement Description: Finished
Other Specifics
| 2 | |
| Concrete Perimeter | |
| Asphalt | |
| Patio, Porch, End Unit | |
| Common Grounds,Corner Lot,Landscaped | |
| 37X115X37X116 | |
| — | |
| Full | |
| Skylight(s), Hardwood Floors, First Floor Bedroom, Theatre Room, First Floor Laundry, First Floor Full Bath | |
| Range, Microwave, Dishwasher, Refrigerator, Washer, Dryer, Disposal | |
| Not in DB | |
| — | |
| — | |
| Park | |
| Gas Log, Gas Starter |
Tax History
| Year | Property Taxes |
|---|---|
| 2010 | $9,032 |
| 2016 | $11,002 |
Contact Agent
Nearby Similar Homes
Nearby Sold Comparables
Contact Agent
Listing Provided By
Berkshire Hathaway HomeServices KoenigRubloff

