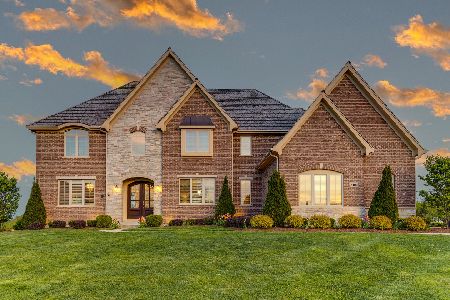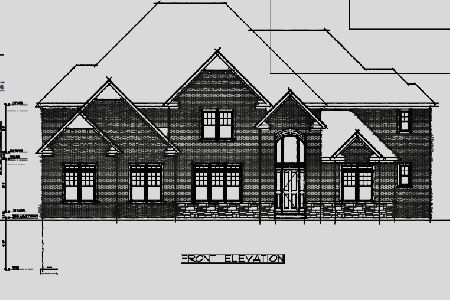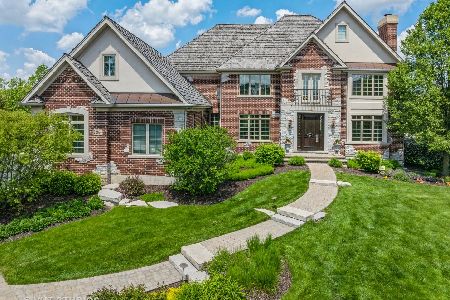22017 Greenmeadow Drive, Kildeer, Illinois 60047
$970,000
|
Sold
|
|
| Status: | Closed |
| Sqft: | 4,500 |
| Cost/Sqft: | $233 |
| Beds: | 4 |
| Baths: | 6 |
| Year Built: | 2013 |
| Property Taxes: | $30,004 |
| Days On Market: | 2636 |
| Lot Size: | 0,90 |
Description
Gorgeous, recently built brick home in Meadowood Estates w/all the newest features & finishes in demand by today's buyers! Every inch of this custom, open concept home has been thoughtfully planned out to enhance your living. Exceptional quality shows in the professionally designed kitchen w/ceiling height white cabinets, massive walnut island seating, & generous cooking/entertainment space. All prof SS appliances. 10' first floor ceilings w/ 9' doors to maximize the bright, airy feel. Custom light fixtures throughout w/extensive recessed lighting. Custom built-ins abound, including in the family room, office, mud room, all bedrooms, both laundry areas, bonus room. The house has an Elan smart home system featuring remote/zoned controls for lighting, TV's, speakers, security, HVAC. Fin w/o basement w/theater room, work-out room, full bath. Trex deck & paver patio w/built-in fire pit. Decorator paint, plantation shutters. Walking trail/playground in neighborhood. Stevenson HS!
Property Specifics
| Single Family | |
| — | |
| Traditional | |
| 2013 | |
| Full,Walkout | |
| CUSTOM | |
| No | |
| 0.9 |
| Lake | |
| Meadowood Estates | |
| 1500 / Annual | |
| Other | |
| Private Well | |
| Public Sewer | |
| 10097663 | |
| 14224050100000 |
Nearby Schools
| NAME: | DISTRICT: | DISTANCE: | |
|---|---|---|---|
|
Grade School
Kildeer Countryside Elementary S |
96 | — | |
|
Middle School
Woodlawn Middle School |
96 | Not in DB | |
|
High School
Adlai E Stevenson High School |
125 | Not in DB | |
Property History
| DATE: | EVENT: | PRICE: | SOURCE: |
|---|---|---|---|
| 20 Feb, 2019 | Sold | $970,000 | MRED MLS |
| 4 Jan, 2019 | Under contract | $1,050,000 | MRED MLS |
| 28 Sep, 2018 | Listed for sale | $1,050,000 | MRED MLS |
Room Specifics
Total Bedrooms: 4
Bedrooms Above Ground: 4
Bedrooms Below Ground: 0
Dimensions: —
Floor Type: Hardwood
Dimensions: —
Floor Type: Carpet
Dimensions: —
Floor Type: Carpet
Full Bathrooms: 6
Bathroom Amenities: Separate Shower,Full Body Spray Shower,Soaking Tub
Bathroom in Basement: 1
Rooms: Office,Bonus Room,Recreation Room,Play Room,Game Room,Exercise Room,Theatre Room,Kitchen,Storage,Breakfast Room
Basement Description: Finished,Exterior Access
Other Specifics
| 3 | |
| Concrete Perimeter | |
| Concrete | |
| Deck, Patio, Porch, Brick Paver Patio, Storms/Screens | |
| Landscaped | |
| 229X281X115X206 | |
| Unfinished | |
| Full | |
| Vaulted/Cathedral Ceilings, Hardwood Floors, First Floor Laundry, Second Floor Laundry | |
| Range, Microwave, Dishwasher, High End Refrigerator, Washer, Dryer, Disposal, Stainless Steel Appliance(s), Built-In Oven, Range Hood | |
| Not in DB | |
| Street Paved | |
| — | |
| — | |
| Gas Log |
Tax History
| Year | Property Taxes |
|---|---|
| 2019 | $30,004 |
Contact Agent
Nearby Similar Homes
Nearby Sold Comparables
Contact Agent
Listing Provided By
@properties








