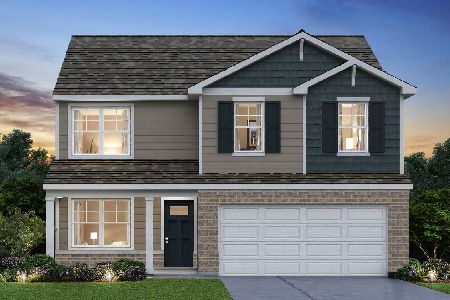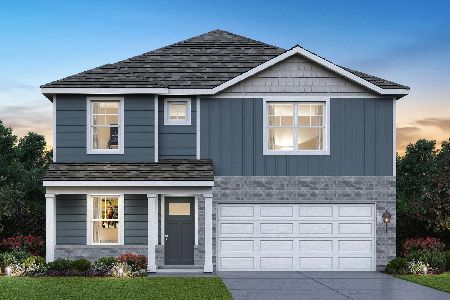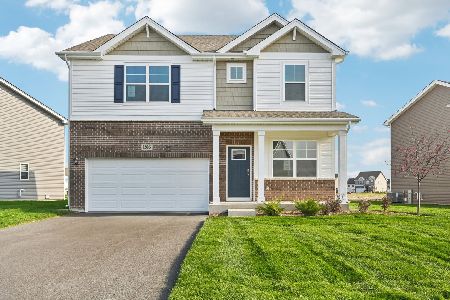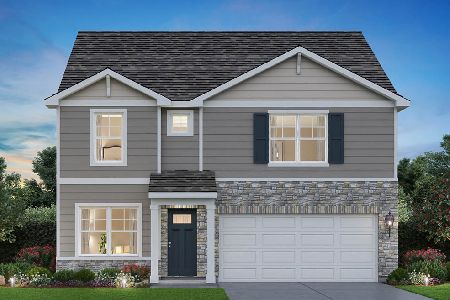2202 Cherry Ridge Drive, Plainfield, Illinois 60586
$270,000
|
Sold
|
|
| Status: | Closed |
| Sqft: | 2,722 |
| Cost/Sqft: | $102 |
| Beds: | 4 |
| Baths: | 4 |
| Year Built: | 2001 |
| Property Taxes: | $6,440 |
| Days On Market: | 2205 |
| Lot Size: | 0,32 |
Description
Spacious 4 bedroom 3.5 bath 2 story home in Caton Ridge with over 2700 sq ft and full finished basement with 2nd kitchen and full bath. Sits on oversized cal-de-sac lot 14,095 sq ft, fully fenced yard, paver patio with firepit, huge pool and deck perfect for entertaining. Beautiful 5in hardwood floor throughout main level formal living room and dining room with open concept kitchen and family room. Main level also has office/library and florida room off of kitchen with patio doors leading to yard. Master bedroom offers 2 walk-in closets and luxury master bath with whirlpool, seperate shower, and double sink vanity. Ton of space for storage. Schedule your appointment today, it is a must see!
Property Specifics
| Single Family | |
| — | |
| Traditional | |
| 2001 | |
| Full | |
| STONEWOOD | |
| No | |
| 0.32 |
| Will | |
| Caton Ridge | |
| 190 / Annual | |
| None | |
| Public | |
| Public Sewer | |
| 10563841 | |
| 0603321020280000 |
Nearby Schools
| NAME: | DISTRICT: | DISTANCE: | |
|---|---|---|---|
|
Grade School
Ridge Elementary School |
202 | — | |
|
Middle School
Drauden Point Middle School |
202 | Not in DB | |
|
High School
Plainfield South High School |
202 | Not in DB | |
Property History
| DATE: | EVENT: | PRICE: | SOURCE: |
|---|---|---|---|
| 21 May, 2020 | Sold | $270,000 | MRED MLS |
| 4 Mar, 2020 | Under contract | $278,000 | MRED MLS |
| — | Last price change | $285,000 | MRED MLS |
| 31 Oct, 2019 | Listed for sale | $285,000 | MRED MLS |
Room Specifics
Total Bedrooms: 4
Bedrooms Above Ground: 4
Bedrooms Below Ground: 0
Dimensions: —
Floor Type: Carpet
Dimensions: —
Floor Type: Carpet
Dimensions: —
Floor Type: Carpet
Full Bathrooms: 4
Bathroom Amenities: Whirlpool,Separate Shower,Double Sink
Bathroom in Basement: 1
Rooms: Kitchen,Recreation Room,Library,Family Room,Heated Sun Room
Basement Description: Finished
Other Specifics
| 2 | |
| Concrete Perimeter | |
| Concrete | |
| Deck, Porch, Brick Paver Patio, Above Ground Pool, Storms/Screens, Fire Pit | |
| Cul-De-Sac,Fenced Yard,Irregular Lot | |
| 14095 | |
| — | |
| Full | |
| Vaulted/Cathedral Ceilings, Hardwood Floors, Walk-In Closet(s) | |
| Range, Microwave, Dishwasher, Refrigerator, Disposal | |
| Not in DB | |
| Park, Lake, Sidewalks, Street Lights, Street Paved | |
| — | |
| — | |
| Gas Starter |
Tax History
| Year | Property Taxes |
|---|---|
| 2020 | $6,440 |
Contact Agent
Nearby Similar Homes
Nearby Sold Comparables
Contact Agent
Listing Provided By
Shield Real Estate










