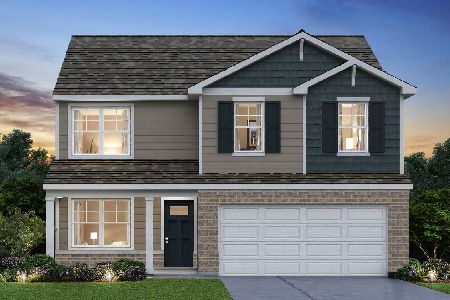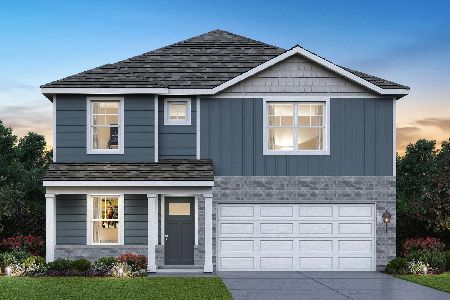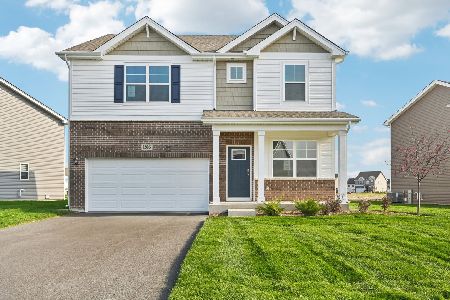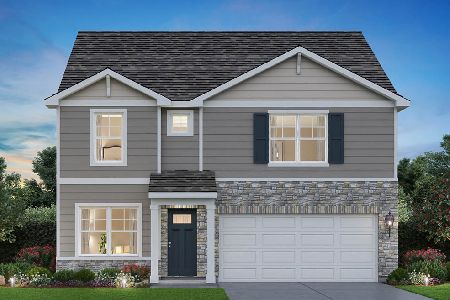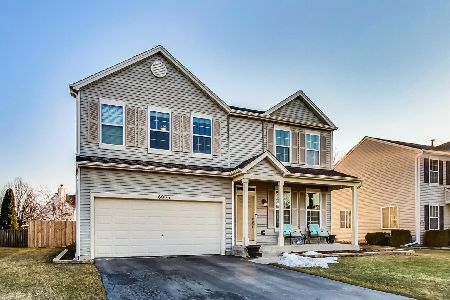6006 Cherry Ridge Drive, Plainfield, Illinois 60586
$180,000
|
Sold
|
|
| Status: | Closed |
| Sqft: | 2,564 |
| Cost/Sqft: | $66 |
| Beds: | 4 |
| Baths: | 3 |
| Year Built: | 2003 |
| Property Taxes: | $5,429 |
| Days On Market: | 4807 |
| Lot Size: | 0,00 |
Description
Great 4 bedroom with a 1st floor den. 2.5 bathrooms, and fireplace! Needs to have a few of the flooring projects finished but a lot of house for the money! 2nd floor laundry and large master suite with separate bath and shower. Walk-in closets in all bedrooms. Full unfinished basement and 2 car attached garage... scoop this one up before someone else does! Conventional or cash buyers only.
Property Specifics
| Single Family | |
| — | |
| Traditional | |
| 2003 | |
| Full | |
| STONEWOOD | |
| No | |
| 0 |
| Will | |
| Caton Ridge | |
| 200 / Annual | |
| Other | |
| Public | |
| Public Sewer | |
| 08159933 | |
| 0603321020260000 |
Nearby Schools
| NAME: | DISTRICT: | DISTANCE: | |
|---|---|---|---|
|
Grade School
Ridge Elementary School |
202 | — | |
|
Middle School
Drauden Point Middle School |
202 | Not in DB | |
|
High School
Plainfield South High School |
202 | Not in DB | |
Property History
| DATE: | EVENT: | PRICE: | SOURCE: |
|---|---|---|---|
| 16 Jan, 2014 | Sold | $180,000 | MRED MLS |
| 25 Oct, 2013 | Under contract | $168,070 | MRED MLS |
| — | Last price change | $171,500 | MRED MLS |
| 14 Sep, 2012 | Listed for sale | $185,000 | MRED MLS |
| 31 Jan, 2017 | Sold | $235,000 | MRED MLS |
| 22 Dec, 2016 | Under contract | $235,000 | MRED MLS |
| — | Last price change | $242,000 | MRED MLS |
| 3 Dec, 2016 | Listed for sale | $242,000 | MRED MLS |
| 30 Apr, 2021 | Sold | $306,000 | MRED MLS |
| 14 Mar, 2021 | Under contract | $279,999 | MRED MLS |
| 12 Mar, 2021 | Listed for sale | $279,999 | MRED MLS |
Room Specifics
Total Bedrooms: 4
Bedrooms Above Ground: 4
Bedrooms Below Ground: 0
Dimensions: —
Floor Type: Carpet
Dimensions: —
Floor Type: Carpet
Dimensions: —
Floor Type: Carpet
Full Bathrooms: 3
Bathroom Amenities: Separate Shower
Bathroom in Basement: 0
Rooms: Den
Basement Description: Unfinished
Other Specifics
| 2 | |
| Concrete Perimeter | |
| Asphalt | |
| Stamped Concrete Patio | |
| Cul-De-Sac,Fenced Yard | |
| 128X69X107X30 | |
| Full,Unfinished | |
| Full | |
| Vaulted/Cathedral Ceilings, Second Floor Laundry | |
| Range, Microwave, Dishwasher, Disposal | |
| Not in DB | |
| Sidewalks, Street Lights, Street Paved | |
| — | |
| — | |
| — |
Tax History
| Year | Property Taxes |
|---|---|
| 2014 | $5,429 |
| 2017 | $5,700 |
| 2021 | $6,412 |
Contact Agent
Nearby Similar Homes
Nearby Sold Comparables
Contact Agent
Listing Provided By
Real People Realty, Inc.

