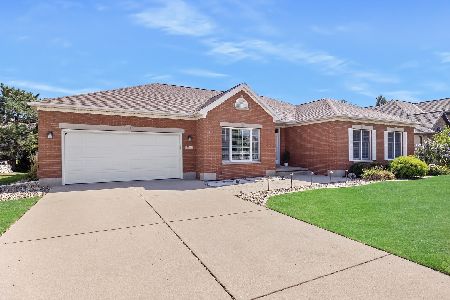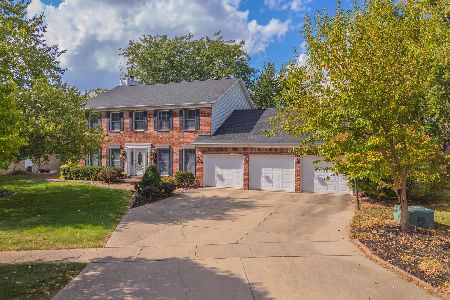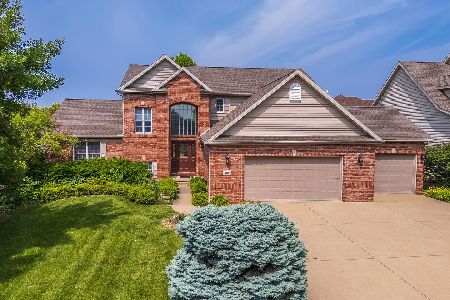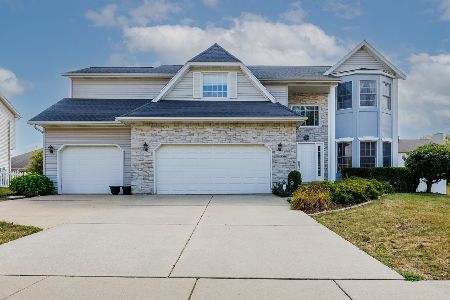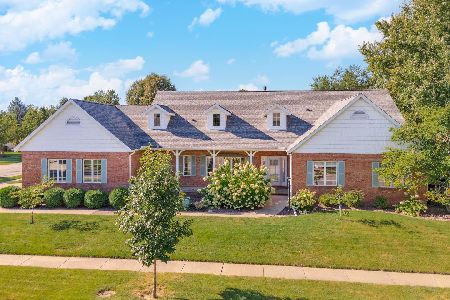2202 Hedgewood Drive, Bloomington, Illinois 61704
$310,000
|
Sold
|
|
| Status: | Closed |
| Sqft: | 3,061 |
| Cost/Sqft: | $103 |
| Beds: | 4 |
| Baths: | 4 |
| Year Built: | 1987 |
| Property Taxes: | $6,646 |
| Days On Market: | 2249 |
| Lot Size: | 0,33 |
Description
Welcome home to this well-maintained updated home in the popular subdivision of Hedgewood. This home has it all! The open and inviting kitchen has wood beams, boasts ample granite counter top space, large island with countertop seating, cabinets galore, and additional eat-in dining space. Large family room has custom build-in shelving, gas fire place, plantation shutters and bay window. The living room/office space has charming floor to ceiling built in book cases. The large mudroom off the garage is one of the two locations for laundry, and offers built in storage space. Entire first floor has high end wood flooring. Enormous 4 bedrooms upstairs with walk-in closets, updated bathrooms and double sinks. Second laundry space, conveniently located upstairs. Newer carpet upstairs and newer paint throughout. Your backyard oasis awaits! Perfect for entertaining and spending time with family and friends. Screened in porch, paved patio with custom fireplace & beautifully landscaped yard.
Property Specifics
| Single Family | |
| — | |
| Colonial | |
| 1987 | |
| Partial | |
| — | |
| No | |
| 0.33 |
| Mc Lean | |
| Hedgewood | |
| — / Not Applicable | |
| None | |
| Public | |
| Public Sewer | |
| 10509226 | |
| 1425327017 |
Nearby Schools
| NAME: | DISTRICT: | DISTANCE: | |
|---|---|---|---|
|
Grade School
Northpoint Elementary |
5 | — | |
|
Middle School
Kingsley Jr High |
5 | Not in DB | |
|
High School
Normal Community High School |
5 | Not in DB | |
Property History
| DATE: | EVENT: | PRICE: | SOURCE: |
|---|---|---|---|
| 18 Jul, 2018 | Sold | $300,000 | MRED MLS |
| 30 May, 2018 | Under contract | $309,000 | MRED MLS |
| 14 Apr, 2018 | Listed for sale | $324,900 | MRED MLS |
| 4 Nov, 2019 | Sold | $310,000 | MRED MLS |
| 7 Sep, 2019 | Under contract | $315,000 | MRED MLS |
| 6 Sep, 2019 | Listed for sale | $315,000 | MRED MLS |
Room Specifics
Total Bedrooms: 4
Bedrooms Above Ground: 4
Bedrooms Below Ground: 0
Dimensions: —
Floor Type: Carpet
Dimensions: —
Floor Type: Carpet
Dimensions: —
Floor Type: Carpet
Full Bathrooms: 4
Bathroom Amenities: Whirlpool,Separate Shower,Double Sink,Garden Tub
Bathroom in Basement: 1
Rooms: Family Room,Other Room
Basement Description: Partially Finished
Other Specifics
| 3 | |
| Block | |
| — | |
| Patio, Porch, Porch Screened, Stamped Concrete Patio, Brick Paver Patio, Fire Pit | |
| Landscaped,Mature Trees | |
| 115X130 | |
| — | |
| Full | |
| Skylight(s), Hardwood Floors, First Floor Laundry, Second Floor Laundry, Built-in Features, Walk-In Closet(s) | |
| Range, Dishwasher, Refrigerator, Disposal | |
| Not in DB | |
| Other | |
| — | |
| — | |
| Gas Log, Attached Fireplace Doors/Screen |
Tax History
| Year | Property Taxes |
|---|---|
| 2018 | $6,716 |
| 2019 | $6,646 |
Contact Agent
Nearby Similar Homes
Nearby Sold Comparables
Contact Agent
Listing Provided By
RE/MAX Rising

