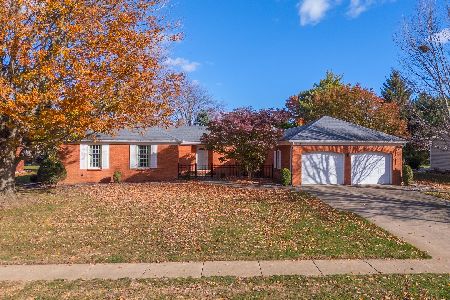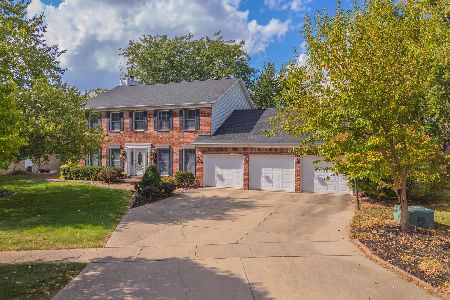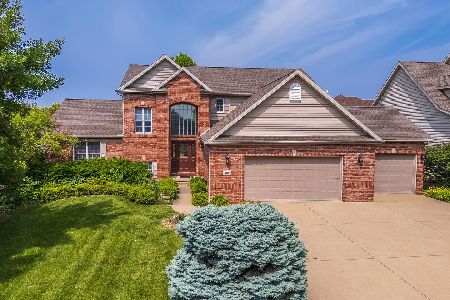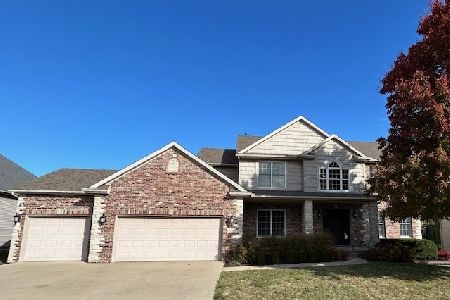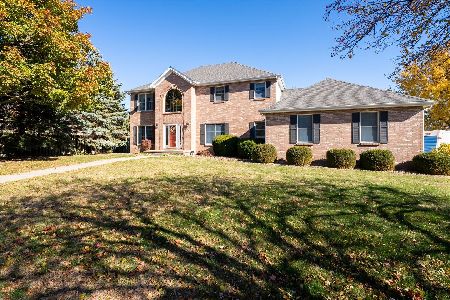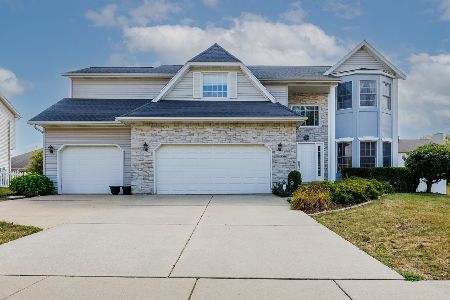2202 Hedgewood, Bloomington, Illinois 61704
$300,000
|
Sold
|
|
| Status: | Closed |
| Sqft: | 3,061 |
| Cost/Sqft: | $101 |
| Beds: | 4 |
| Baths: | 4 |
| Year Built: | 1987 |
| Property Taxes: | $6,716 |
| Days On Market: | 2776 |
| Lot Size: | 0,00 |
Description
Picture perfect two story in coveted Hedgewood Subdivision. This home has it all. Warm, inviting, breathtaking and functional. Updated throughout. Open and airy. Enormous open eat in kitchen with large island, cabinets galore and countertop seating. GORGEOUS! So much character. Professionally remodeled family room with high end wood flooring, custom built-ins, and gas fire place. Large main level mudroom with built in storage (laundry hook ups available), and convenient 2nd level laundry room. Enormous upstairs bedrooms with walk in closets and updated bathrooms. Partially finished basement with large family room, 3rd full bathroom and potential 5th bedroom (no egress window). The ultimate entertainers dream yard! Screened in porch, paver patio, outdoor stone fireplace, and hot tub. Private yard with large trees and beautifully landscaped. Large 3 car garage!! This house has everything, including that "picture perfect" feel.
Property Specifics
| Single Family | |
| — | |
| Traditional | |
| 1987 | |
| Partial | |
| — | |
| No | |
| — |
| Mc Lean | |
| Hedgewood | |
| — / Not Applicable | |
| — | |
| Public | |
| Public Sewer | |
| 10221941 | |
| 1425327017 |
Nearby Schools
| NAME: | DISTRICT: | DISTANCE: | |
|---|---|---|---|
|
Grade School
Northpoint Elementary |
5 | — | |
|
Middle School
Kingsley Jr High |
5 | Not in DB | |
|
High School
Normal Community High School |
5 | Not in DB | |
Property History
| DATE: | EVENT: | PRICE: | SOURCE: |
|---|---|---|---|
| 18 Jul, 2018 | Sold | $300,000 | MRED MLS |
| 30 May, 2018 | Under contract | $309,000 | MRED MLS |
| 14 Apr, 2018 | Listed for sale | $324,900 | MRED MLS |
| 4 Nov, 2019 | Sold | $310,000 | MRED MLS |
| 7 Sep, 2019 | Under contract | $315,000 | MRED MLS |
| 6 Sep, 2019 | Listed for sale | $315,000 | MRED MLS |
Room Specifics
Total Bedrooms: 4
Bedrooms Above Ground: 4
Bedrooms Below Ground: 0
Dimensions: —
Floor Type: Carpet
Dimensions: —
Floor Type: Carpet
Dimensions: —
Floor Type: Carpet
Full Bathrooms: 4
Bathroom Amenities: Whirlpool
Bathroom in Basement: 1
Rooms: Other Room,Family Room,Foyer
Basement Description: Partially Finished
Other Specifics
| 3 | |
| — | |
| — | |
| Patio, Porch Screened | |
| Mature Trees,Landscaped | |
| 115X130 | |
| — | |
| Full | |
| Vaulted/Cathedral Ceilings, Skylight(s), Bar-Wet, Built-in Features, Walk-In Closet(s), Hot Tub | |
| Dishwasher, Refrigerator, Range, Washer, Dryer, Microwave | |
| Not in DB | |
| — | |
| — | |
| — | |
| Gas Log, Attached Fireplace Doors/Screen |
Tax History
| Year | Property Taxes |
|---|---|
| 2018 | $6,716 |
| 2019 | $6,646 |
Contact Agent
Nearby Similar Homes
Nearby Sold Comparables
Contact Agent
Listing Provided By
Coldwell Banker The Real Estate Group

