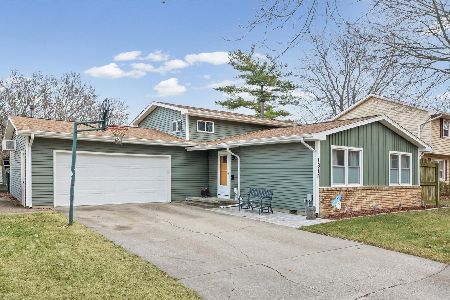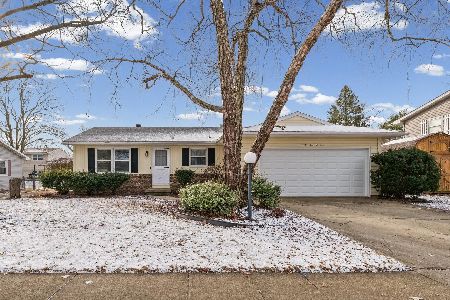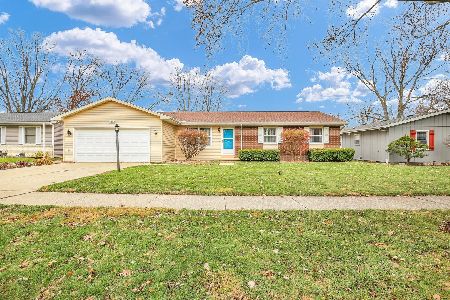2202 Misty Meadow Place, Champaign, Illinois 61822
$280,500
|
Sold
|
|
| Status: | Closed |
| Sqft: | 3,507 |
| Cost/Sqft: | $81 |
| Beds: | 4 |
| Baths: | 3 |
| Year Built: | 1988 |
| Property Taxes: | $7,740 |
| Days On Market: | 2512 |
| Lot Size: | 0,24 |
Description
Harbored at the end of a quiet 7-house cul-de-sac, 2202 Misty Meadow Pl is a dream for resting your body and soul. The front yard faces a rarely-occupied 8-car parking space. It is, instead, more frequently a playground private to children in the cul-de-sac. The walking trail in front of and behind the house connects to the entire Meadows neighborhoods. The house is a 1 minute walk to Robeson Park and 4minute walk to the 2 large ponds private to Meadows residents. Built by the award-wining Booher Construction, the house boasts a remodeled interior including an updated kitchen and hardwood floors in all bedrooms and living/dining/family rooms.The kitchen features a quartz countertop, a center island, cherry cabinets, and Kitchen Aid appliances. The office and sunroom on the 1 st floor can be converted to an extra bedroom. The 2 nd floor features a 500-ft2 recreation room with hardwood floors. The master bedroom has a remodeled bathroom and walk-in closet. The roof was replaced in 2019.
Property Specifics
| Single Family | |
| — | |
| Traditional | |
| 1988 | |
| None | |
| — | |
| No | |
| 0.24 |
| Champaign | |
| — | |
| 220 / Annual | |
| None | |
| Public | |
| Public Sewer | |
| 10299626 | |
| 452022355012 |
Nearby Schools
| NAME: | DISTRICT: | DISTANCE: | |
|---|---|---|---|
|
Grade School
Unit 4 Of Choice |
4 | — | |
|
Middle School
Champaign/middle Call Unit 4 351 |
4 | Not in DB | |
|
High School
Centennial High School |
4 | Not in DB | |
Property History
| DATE: | EVENT: | PRICE: | SOURCE: |
|---|---|---|---|
| 1 Jul, 2019 | Sold | $280,500 | MRED MLS |
| 20 Apr, 2019 | Under contract | $285,000 | MRED MLS |
| — | Last price change | $299,000 | MRED MLS |
| 6 Mar, 2019 | Listed for sale | $309,000 | MRED MLS |
Room Specifics
Total Bedrooms: 4
Bedrooms Above Ground: 4
Bedrooms Below Ground: 0
Dimensions: —
Floor Type: Hardwood
Dimensions: —
Floor Type: Hardwood
Dimensions: —
Floor Type: Hardwood
Full Bathrooms: 3
Bathroom Amenities: —
Bathroom in Basement: 0
Rooms: Office,Recreation Room
Basement Description: Crawl
Other Specifics
| 2 | |
| — | |
| Concrete | |
| — | |
| Cul-De-Sac | |
| 110X43X119X109 | |
| — | |
| Full | |
| Hardwood Floors, First Floor Bedroom, First Floor Laundry, First Floor Full Bath | |
| Range, Dishwasher, Refrigerator, Disposal | |
| Not in DB | |
| — | |
| — | |
| — | |
| — |
Tax History
| Year | Property Taxes |
|---|---|
| 2019 | $7,740 |
Contact Agent
Nearby Similar Homes
Nearby Sold Comparables
Contact Agent
Listing Provided By
KELLER WILLIAMS-TREC










