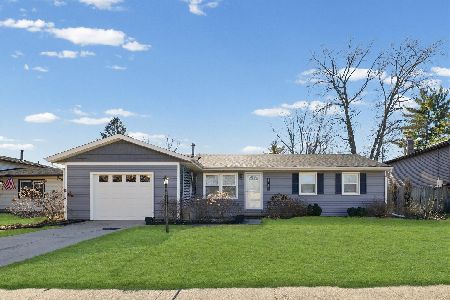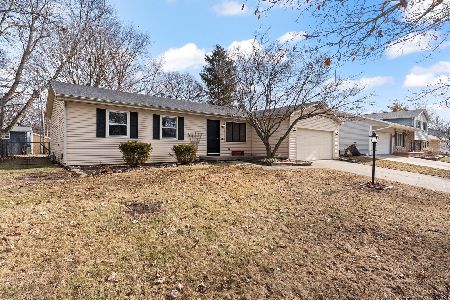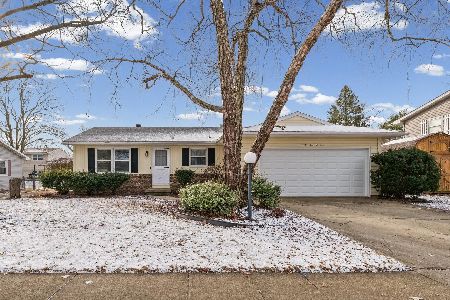2204 Misty Meadow Place, Champaign, Illinois 61821
$330,000
|
Sold
|
|
| Status: | Closed |
| Sqft: | 3,247 |
| Cost/Sqft: | $106 |
| Beds: | 4 |
| Baths: | 3 |
| Year Built: | 1988 |
| Property Taxes: | $8,193 |
| Days On Market: | 3593 |
| Lot Size: | 0,00 |
Description
Beautiful 2 story home in Robeson Meadows Subdivision with great curb appeal. The inside won't disappoint either, it offers the perfect balance of both formal and casual spaces for both entertaining and ever day living. Natural light galore, large rooms, granite counter tops, walk-in pantry, huge laundry room, ample storage space, private study off of master suite, screened porch adjoining patio overlooking park commons, floor to ceiling brick front fireplace with built-ins featured in family room. Basement offers large rec room, wet bar, extra room for exercise equipment or hobby room and more storage space. This home is a must see, call today!
Property Specifics
| Single Family | |
| — | |
| Traditional | |
| 1988 | |
| Partial | |
| — | |
| No | |
| — |
| Champaign | |
| Robeson Meadow | |
| 200 / Annual | |
| — | |
| Public | |
| Public Sewer | |
| 09453918 | |
| 452022355013 |
Nearby Schools
| NAME: | DISTRICT: | DISTANCE: | |
|---|---|---|---|
|
Grade School
Soc |
— | ||
|
Middle School
Call Unt 4 351-3701 |
Not in DB | ||
|
High School
Centennial High School |
Not in DB | ||
Property History
| DATE: | EVENT: | PRICE: | SOURCE: |
|---|---|---|---|
| 28 Oct, 2011 | Sold | $325,000 | MRED MLS |
| 26 Aug, 2011 | Under contract | $330,000 | MRED MLS |
| 25 Jul, 2011 | Listed for sale | $0 | MRED MLS |
| 8 Jul, 2016 | Sold | $330,000 | MRED MLS |
| 24 May, 2016 | Under contract | $345,000 | MRED MLS |
| — | Last price change | $350,000 | MRED MLS |
| 6 Apr, 2016 | Listed for sale | $350,000 | MRED MLS |
Room Specifics
Total Bedrooms: 4
Bedrooms Above Ground: 4
Bedrooms Below Ground: 0
Dimensions: —
Floor Type: Carpet
Dimensions: —
Floor Type: Carpet
Dimensions: —
Floor Type: Carpet
Full Bathrooms: 3
Bathroom Amenities: Whirlpool
Bathroom in Basement: —
Rooms: Walk In Closet
Basement Description: Partially Finished
Other Specifics
| 2 | |
| — | |
| — | |
| Patio, Porch Screened | |
| — | |
| 47 X 119 X 150 X 131 | |
| — | |
| Full | |
| Vaulted/Cathedral Ceilings, Skylight(s), Bar-Wet | |
| Cooktop, Dishwasher, Disposal, Microwave, Built-In Oven, Refrigerator | |
| Not in DB | |
| Sidewalks | |
| — | |
| — | |
| Gas Log |
Tax History
| Year | Property Taxes |
|---|---|
| 2011 | $7,585 |
| 2016 | $8,193 |
Contact Agent
Nearby Similar Homes
Nearby Sold Comparables
Contact Agent
Listing Provided By
RE/MAX REALTY ASSOCIATES-CHA











