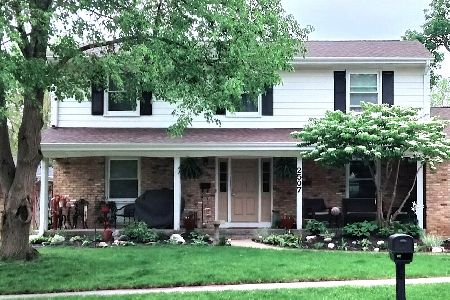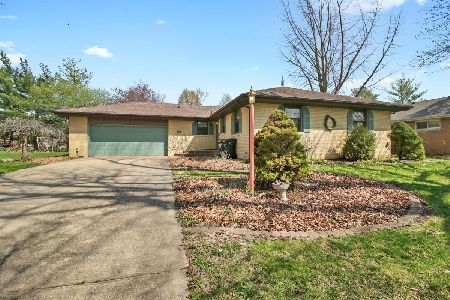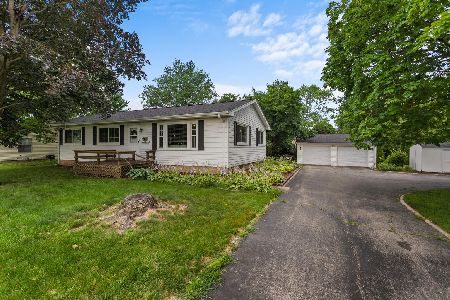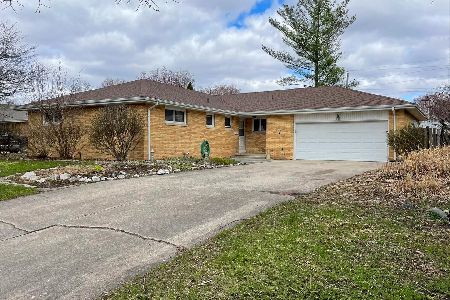2202 Vawter Street, Urbana, Illinois 61801
$147,000
|
Sold
|
|
| Status: | Closed |
| Sqft: | 1,534 |
| Cost/Sqft: | $96 |
| Beds: | 3 |
| Baths: | 2 |
| Year Built: | 1965 |
| Property Taxes: | $4,144 |
| Days On Market: | 2451 |
| Lot Size: | 0,21 |
Description
Extremely well maintained all brick ranch situated on a meticulously landscaped mature lot. Many updates in this turn key home with the added bonus of a lovely four seasons room, with window blinds, include HVAC 97% efficiency, new flooring, lighting/ceiling fans, paint, updated both basthrooms and more! Spacious kitchen w/all kitchen appliances included in addition to the washer and dryer. Nice dining area just off the kitchen, large living room that opens to the beautiful four seasons room. Hardwood flooring in all bedrooms. 16 x 16 shed, heated 2 car garage. Beautiful Landscaped yard with Landscaping edibles: raspberries, cherry tree, rhubarb,blackberries, herb garden, lavender, goji berries, tons of perennials, pollinator friendly plants, also a rain barrel. Made your appointment today!
Property Specifics
| Single Family | |
| — | |
| Ranch | |
| 1965 | |
| None | |
| — | |
| No | |
| 0.21 |
| Champaign | |
| Ennis Ridge | |
| 0 / Not Applicable | |
| None | |
| Public | |
| Public Sewer | |
| 10349600 | |
| 932121332004 |
Nearby Schools
| NAME: | DISTRICT: | DISTANCE: | |
|---|---|---|---|
|
Grade School
Yankee Ridge Elementary School |
116 | — | |
|
Middle School
Urbana Middle School |
116 | Not in DB | |
|
High School
Urbana High School |
116 | Not in DB | |
Property History
| DATE: | EVENT: | PRICE: | SOURCE: |
|---|---|---|---|
| 21 Jun, 2019 | Sold | $147,000 | MRED MLS |
| 8 May, 2019 | Under contract | $148,000 | MRED MLS |
| 3 May, 2019 | Listed for sale | $148,000 | MRED MLS |
| 4 Jun, 2021 | Sold | $175,000 | MRED MLS |
| 12 Apr, 2021 | Under contract | $159,900 | MRED MLS |
| 10 Apr, 2021 | Listed for sale | $159,900 | MRED MLS |
Room Specifics
Total Bedrooms: 3
Bedrooms Above Ground: 3
Bedrooms Below Ground: 0
Dimensions: —
Floor Type: Hardwood
Dimensions: —
Floor Type: Hardwood
Full Bathrooms: 2
Bathroom Amenities: —
Bathroom in Basement: 0
Rooms: Sun Room
Basement Description: Crawl
Other Specifics
| 2 | |
| — | |
| Concrete | |
| Patio, Porch | |
| — | |
| 80X115.37 | |
| — | |
| Half | |
| First Floor Bedroom, First Floor Laundry, First Floor Full Bath | |
| Range, Microwave, Dishwasher, Refrigerator, Washer, Dryer, Disposal, Range Hood | |
| Not in DB | |
| — | |
| — | |
| — | |
| — |
Tax History
| Year | Property Taxes |
|---|---|
| 2019 | $4,144 |
| 2021 | $4,120 |
Contact Agent
Nearby Similar Homes
Nearby Sold Comparables
Contact Agent
Listing Provided By
RE/MAX Choice












