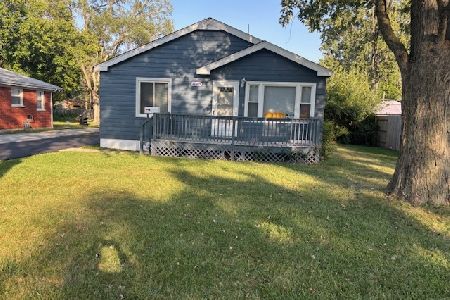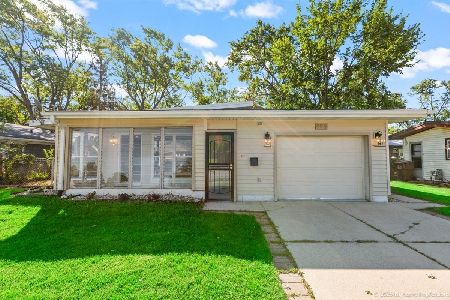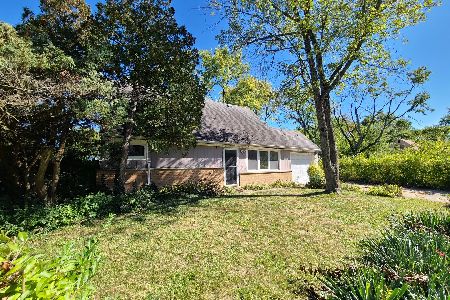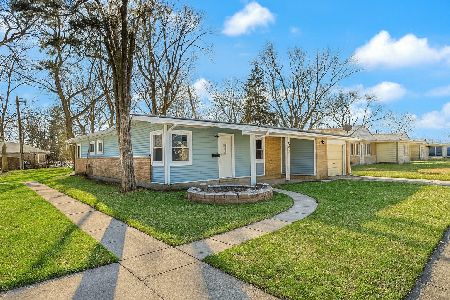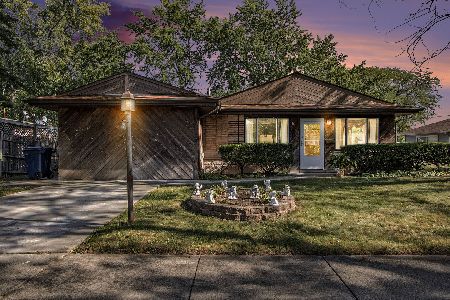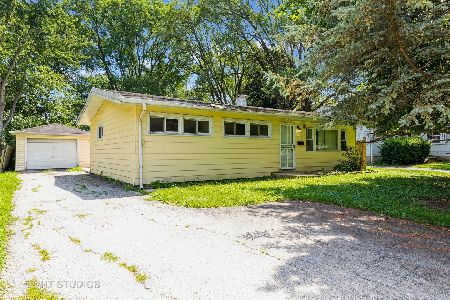22021 Millard Avenue, Richton Park, Illinois 60471
$109,900
|
Sold
|
|
| Status: | Closed |
| Sqft: | 1,139 |
| Cost/Sqft: | $96 |
| Beds: | 3 |
| Baths: | 1 |
| Year Built: | 1955 |
| Property Taxes: | $4,907 |
| Days On Market: | 2544 |
| Lot Size: | 0,00 |
Description
Completely remodeled 3 bedroom ranch home with full finished basement, large beautiful yard, and gorgeous finishes throughout! Give your friends kitchen envy with tons of brand new solid shaker cabinets, miles of counter space, stainless steel appliances, custom mosaic backsplash and backyard views. Cozy up by the custom stone faced, gas fireplace, enjoyed from both the family room and formal dining room. Premium LVT flooring is durable and beautiful. Graced in greys and accented with white time package and six panel doors throughout. Bathroom with custom porcelain & mosaic shower surround. Full finished basement ready for your ideas! Off street parking for 6! New Furnace-new water heater-large deck-storage shed-partially fenced oversized lot-mature trees-new windows-new light fixtures-Plenty of closets! See it, love it, buy it! FHA & VA eligible!
Property Specifics
| Single Family | |
| — | |
| Ranch | |
| 1955 | |
| Full | |
| RANCH W/BA | |
| No | |
| — |
| Cook | |
| — | |
| 0 / Not Applicable | |
| None | |
| Lake Michigan | |
| Public Sewer | |
| 10259690 | |
| 31263080050000 |
Nearby Schools
| NAME: | DISTRICT: | DISTANCE: | |
|---|---|---|---|
|
Grade School
Sauk Elementary School |
162 | — | |
|
High School
Rich Central Campus High School |
227 | Not in DB | |
Property History
| DATE: | EVENT: | PRICE: | SOURCE: |
|---|---|---|---|
| 29 Sep, 2011 | Sold | $118,500 | MRED MLS |
| 18 Aug, 2011 | Under contract | $118,500 | MRED MLS |
| 6 Aug, 2011 | Listed for sale | $118,500 | MRED MLS |
| 24 Apr, 2019 | Sold | $109,900 | MRED MLS |
| 19 Feb, 2019 | Under contract | $109,900 | MRED MLS |
| 29 Jan, 2019 | Listed for sale | $109,900 | MRED MLS |
Room Specifics
Total Bedrooms: 3
Bedrooms Above Ground: 3
Bedrooms Below Ground: 0
Dimensions: —
Floor Type: Carpet
Dimensions: —
Floor Type: Carpet
Full Bathrooms: 1
Bathroom Amenities: —
Bathroom in Basement: 0
Rooms: No additional rooms
Basement Description: Finished
Other Specifics
| — | |
| — | |
| Asphalt,Side Drive | |
| Deck, Patio, Dog Run | |
| Fenced Yard | |
| 76X176 | |
| Unfinished | |
| None | |
| Wood Laminate Floors, First Floor Bedroom, First Floor Full Bath | |
| Range, Microwave, Dishwasher, Refrigerator | |
| Not in DB | |
| Street Lights, Street Paved | |
| — | |
| — | |
| Double Sided, Wood Burning, Gas Log, Gas Starter |
Tax History
| Year | Property Taxes |
|---|---|
| 2011 | $2,475 |
| 2019 | $4,907 |
Contact Agent
Nearby Similar Homes
Nearby Sold Comparables
Contact Agent
Listing Provided By
Re/Max Ultimate Professionals

