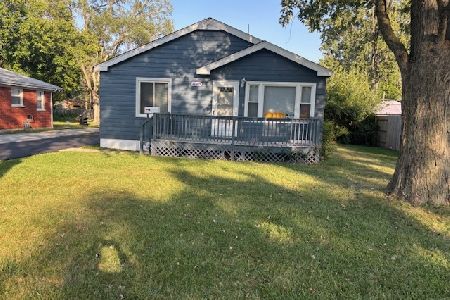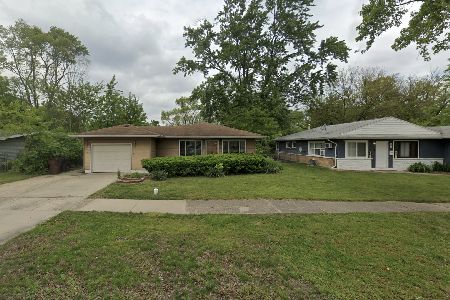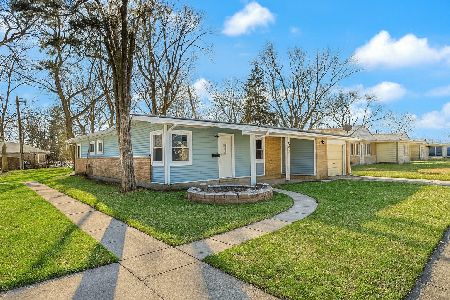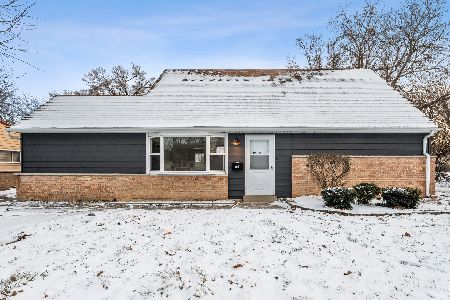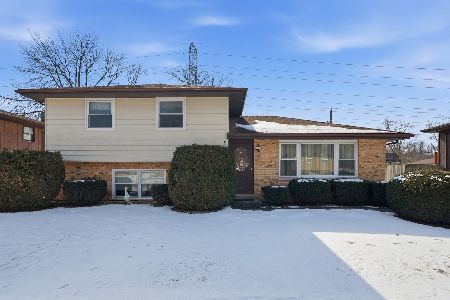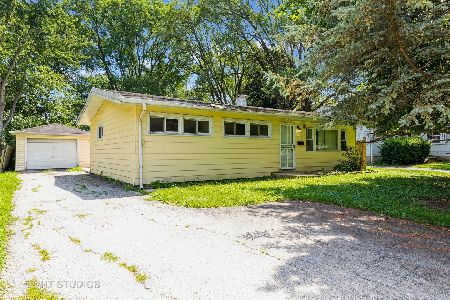22021 Millard Avenue, Richton Park, Illinois 60471
$118,500
|
Sold
|
|
| Status: | Closed |
| Sqft: | 0 |
| Cost/Sqft: | — |
| Beds: | 3 |
| Baths: | 1 |
| Year Built: | 1955 |
| Property Taxes: | $2,475 |
| Days On Market: | 5322 |
| Lot Size: | 0,00 |
Description
Gorgeous 3 bdrm ranch w/ full finished & waterproofed basement w/ rec room, office/4th bdrm & loads of storage. Living rm has Hardwood flrs and gas Fireplace. Great, Updated kitchen w/ newer cabinets. Appliances included. Main level laundry. Fabulous deck off Kitchen & master bdrm w/ pool. Large, Beautiful yard. Newer roof, furnace, A/C, Windows, Siding, HWH, driveway. Just a few blocks from METRA trains & I-57.
Property Specifics
| Single Family | |
| — | |
| — | |
| 1955 | |
| Full | |
| RANCH W/BA | |
| No | |
| — |
| Cook | |
| — | |
| 0 / Not Applicable | |
| None | |
| Lake Michigan | |
| Public Sewer | |
| 07874636 | |
| 31263080050000 |
Property History
| DATE: | EVENT: | PRICE: | SOURCE: |
|---|---|---|---|
| 29 Sep, 2011 | Sold | $118,500 | MRED MLS |
| 18 Aug, 2011 | Under contract | $118,500 | MRED MLS |
| 6 Aug, 2011 | Listed for sale | $118,500 | MRED MLS |
| 24 Apr, 2019 | Sold | $109,900 | MRED MLS |
| 19 Feb, 2019 | Under contract | $109,900 | MRED MLS |
| 29 Jan, 2019 | Listed for sale | $109,900 | MRED MLS |
Room Specifics
Total Bedrooms: 4
Bedrooms Above Ground: 3
Bedrooms Below Ground: 1
Dimensions: —
Floor Type: Hardwood
Dimensions: —
Floor Type: Carpet
Dimensions: —
Floor Type: —
Full Bathrooms: 1
Bathroom Amenities: Whirlpool
Bathroom in Basement: 0
Rooms: No additional rooms
Basement Description: Finished
Other Specifics
| — | |
| — | |
| Asphalt,Side Drive | |
| Deck, Patio | |
| Fenced Yard | |
| 76X176 | |
| — | |
| None | |
| Hardwood Floors, First Floor Bedroom, First Floor Laundry, First Floor Full Bath | |
| Range, Microwave, Refrigerator, Washer, Dryer | |
| Not in DB | |
| Street Lights, Street Paved | |
| — | |
| — | |
| Wood Burning, Gas Starter |
Tax History
| Year | Property Taxes |
|---|---|
| 2011 | $2,475 |
| 2019 | $4,907 |
Contact Agent
Nearby Similar Homes
Nearby Sold Comparables
Contact Agent
Listing Provided By
Coldwell Banker Residential

