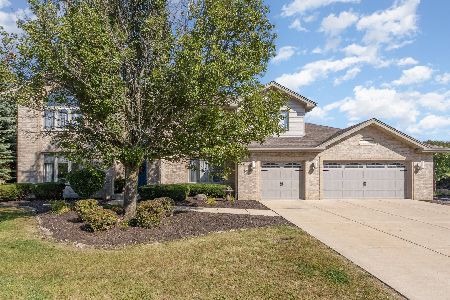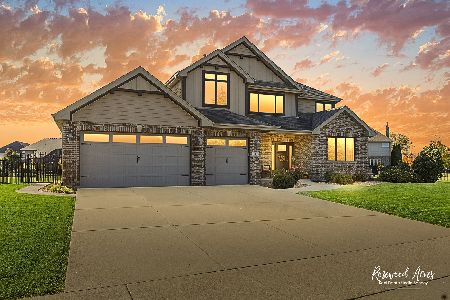22025 Clove Drive, Frankfort, Illinois 60423
$403,000
|
Sold
|
|
| Status: | Closed |
| Sqft: | 3,300 |
| Cost/Sqft: | $124 |
| Beds: | 5 |
| Baths: | 3 |
| Year Built: | 2002 |
| Property Taxes: | $9,869 |
| Days On Market: | 2397 |
| Lot Size: | 0,36 |
Description
Beautifully appointed home now available in Sandalwood Estates! Boasting a wonderful location to the subdivisions park, Hickory Creek Middle School, Old Plank Trail, shopping and dining; the exterior of this custom home features a stamped concrete driveway, beautiful landscaping, new roof (2018) and a huge yard with paver patio. Step inside to the impeccable interior which offers numerous updates, tasteful finishes, impressive decor, and large room sizes. Hosted on the main floor is an elegant dining room; custom kitchen with newer appliances; and a formal living room with barn door entry into the family room which has been accented with a brick fireplace. Also, on the main floor there is a bedroom/office, an updated powder room, and a laundry room. For additional living space, the basement offers a recreation room and playroom. On the 2nd floor, enjoy 4 oversized bedrooms; including an enormous master suite with walk-in closet and luxury bathroom. You absolutely must see this one!
Property Specifics
| Single Family | |
| — | |
| — | |
| 2002 | |
| Full | |
| — | |
| No | |
| 0.36 |
| Will | |
| Sandalwood Estates | |
| 140 / Annual | |
| Other | |
| Public,Community Well | |
| Public Sewer | |
| 10386778 | |
| 1909304100050000 |
Property History
| DATE: | EVENT: | PRICE: | SOURCE: |
|---|---|---|---|
| 16 Jun, 2014 | Sold | $376,000 | MRED MLS |
| 6 Apr, 2014 | Under contract | $375,000 | MRED MLS |
| 31 Mar, 2014 | Listed for sale | $375,000 | MRED MLS |
| 12 Jul, 2019 | Sold | $403,000 | MRED MLS |
| 3 Jun, 2019 | Under contract | $409,900 | MRED MLS |
| 20 May, 2019 | Listed for sale | $409,900 | MRED MLS |
Room Specifics
Total Bedrooms: 5
Bedrooms Above Ground: 5
Bedrooms Below Ground: 0
Dimensions: —
Floor Type: Carpet
Dimensions: —
Floor Type: Carpet
Dimensions: —
Floor Type: Carpet
Dimensions: —
Floor Type: —
Full Bathrooms: 3
Bathroom Amenities: Whirlpool,Separate Shower,Double Sink,Soaking Tub
Bathroom in Basement: 0
Rooms: Bedroom 5,Eating Area,Recreation Room,Play Room
Basement Description: Partially Finished
Other Specifics
| 3 | |
| Concrete Perimeter | |
| Concrete | |
| Brick Paver Patio | |
| Mature Trees | |
| 100X156 | |
| Unfinished | |
| Full | |
| Hardwood Floors, First Floor Bedroom, First Floor Laundry, Walk-In Closet(s) | |
| Double Oven, Microwave, Dishwasher, Refrigerator, Washer, Dryer, Disposal, Cooktop, Built-In Oven | |
| Not in DB | |
| Sidewalks, Street Lights, Street Paved | |
| — | |
| — | |
| Gas Starter |
Tax History
| Year | Property Taxes |
|---|---|
| 2014 | $9,426 |
| 2019 | $9,869 |
Contact Agent
Nearby Similar Homes
Nearby Sold Comparables
Contact Agent
Listing Provided By
Lincoln-Way Realty, Inc






