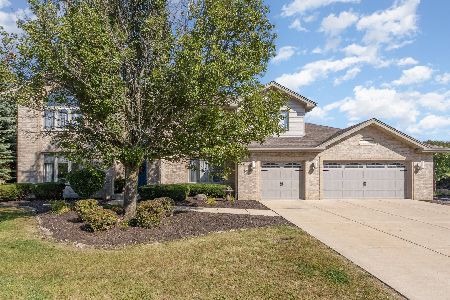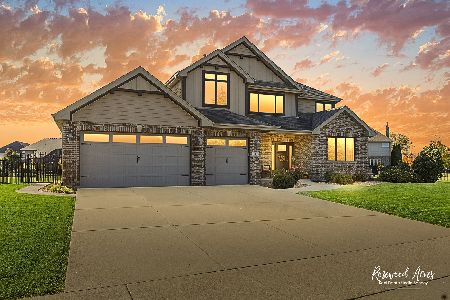22065 Clove Drive, Frankfort, Illinois 60423
$382,000
|
Sold
|
|
| Status: | Closed |
| Sqft: | 3,277 |
| Cost/Sqft: | $119 |
| Beds: | 4 |
| Baths: | 4 |
| Year Built: | 2004 |
| Property Taxes: | $11,204 |
| Days On Market: | 3566 |
| Lot Size: | 0,34 |
Description
There must be a mistake! This is way to much house for the price tag! If you are looking for wonderful neighbors, great schools, fantastic parks, walking paths, and room for the whole family, THIS IS IT! With a few tears, this longtime original owner is ready to pass this warm and inviting, potentially 6 bedroom home, over to the next generation. Plenty of room for the whole family to gather either in the formal dining room or oversized kitchen with island, plenty of cabinet space, pantry and coffee/wine bar with custom wine rack. For relaxing, plant yourselves in the cozy family room with wood burning fireplace or through the French doors to formal living room. Movie Nights will never be the same again as you take a load off in the fully equipped theater room, as a Bonus: Theater Equipment & theater furniture included! Enjoy the rec room with custom wet bar Bonus#2: pool table included! Main floor office/bedrm,4 full baths, steam shower, sprinkler system, paver patio, 3 car garage
Property Specifics
| Single Family | |
| — | |
| Traditional | |
| 2004 | |
| Full | |
| — | |
| No | |
| 0.34 |
| Will | |
| — | |
| 140 / Annual | |
| Other | |
| Public | |
| Public Sewer | |
| 09158083 | |
| 1909304100070000 |
Nearby Schools
| NAME: | DISTRICT: | DISTANCE: | |
|---|---|---|---|
|
High School
Lincoln-way East High School |
210 | Not in DB | |
Property History
| DATE: | EVENT: | PRICE: | SOURCE: |
|---|---|---|---|
| 20 May, 2016 | Sold | $382,000 | MRED MLS |
| 7 Apr, 2016 | Under contract | $389,900 | MRED MLS |
| 7 Mar, 2016 | Listed for sale | $389,900 | MRED MLS |
Room Specifics
Total Bedrooms: 4
Bedrooms Above Ground: 4
Bedrooms Below Ground: 0
Dimensions: —
Floor Type: Carpet
Dimensions: —
Floor Type: Carpet
Dimensions: —
Floor Type: Carpet
Full Bathrooms: 4
Bathroom Amenities: Whirlpool,Separate Shower,Steam Shower,Double Sink
Bathroom in Basement: 1
Rooms: Eating Area,Exercise Room,Foyer,Office,Recreation Room,Theatre Room
Basement Description: Finished
Other Specifics
| 3 | |
| Concrete Perimeter | |
| Concrete | |
| Patio, Brick Paver Patio, Storms/Screens | |
| Landscaped | |
| 99X156 | |
| — | |
| Full | |
| Skylight(s), Bar-Wet, Hardwood Floors, First Floor Bedroom, First Floor Laundry, First Floor Full Bath | |
| Range, Microwave, Dishwasher, Refrigerator, Washer, Dryer, Stainless Steel Appliance(s) | |
| Not in DB | |
| Sidewalks, Street Lights, Street Paved | |
| — | |
| — | |
| Wood Burning |
Tax History
| Year | Property Taxes |
|---|---|
| 2016 | $11,204 |
Contact Agent
Nearby Similar Homes
Nearby Sold Comparables
Contact Agent
Listing Provided By
Re/Max Synergy






