2203 Aspen Drive, Woodstock, Illinois 60098
$215,000
|
Sold
|
|
| Status: | Closed |
| Sqft: | 1,914 |
| Cost/Sqft: | $109 |
| Beds: | 4 |
| Baths: | 3 |
| Year Built: | 1993 |
| Property Taxes: | $5,720 |
| Days On Market: | 2103 |
| Lot Size: | 0,18 |
Description
Move right in! This beautifully updated home has so much to offer. As you walk in the front door your eyes will be drawn to the great planked flooring that flows throughout the first floor. The newly renovated kitchen offers, cherry cabinets with soft close doors and drawers, granite countertops, subway tile backsplash and stainless steel appliances all come together to make this the heart of the home. The family will love to gather around the breakfast bar area that overlooks the family room and take the chill out of the air with the gas fireplace. Moving to the second floor you will find all 4 of the bedrooms and the master bedroom boasts cathedral ceilings, a large walk in closet and has a great private new master bath, which was done in 2019. The partially finished basement offers some great space to play, craft or hang out, with plenty of storage. With an extra wide garage that is insulated and heated, it is ideal for a workshop. The yard is fully fenced and sure adds curb appeal, especially with the trellis. Other updates include, kitchen (17), all kitchen appliances (17), roof (16), furnace (12), washer (19).
Property Specifics
| Single Family | |
| — | |
| — | |
| 1993 | |
| Full | |
| — | |
| No | |
| 0.18 |
| Mc Henry | |
| Applewood | |
| 486 / Annual | |
| Other | |
| Public | |
| Public Sewer | |
| 10695401 | |
| 1315178043 |
Property History
| DATE: | EVENT: | PRICE: | SOURCE: |
|---|---|---|---|
| 23 Apr, 2010 | Sold | $148,000 | MRED MLS |
| 26 Mar, 2010 | Under contract | $154,900 | MRED MLS |
| 26 Feb, 2010 | Listed for sale | $154,900 | MRED MLS |
| 27 May, 2020 | Sold | $215,000 | MRED MLS |
| 24 Apr, 2020 | Under contract | $209,000 | MRED MLS |
| 22 Apr, 2020 | Listed for sale | $209,000 | MRED MLS |
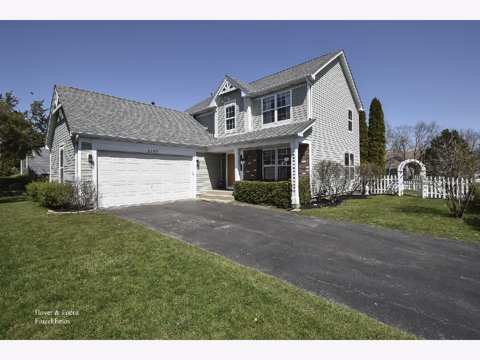
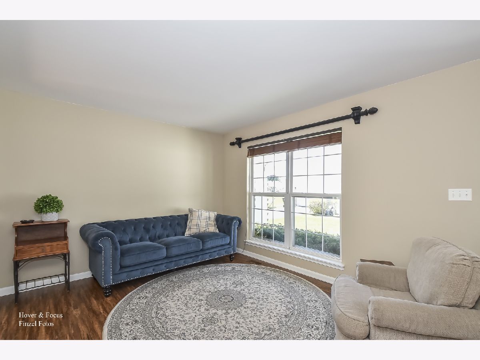
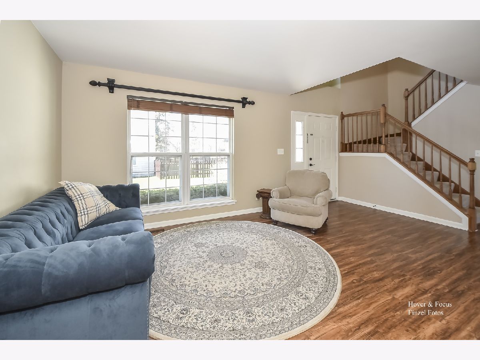
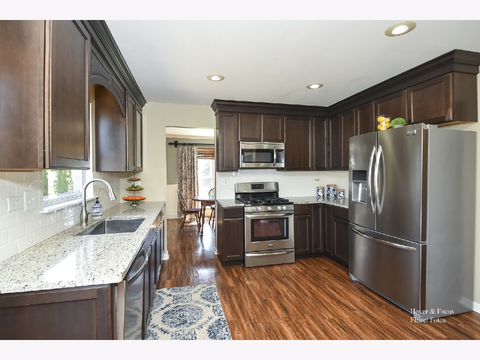
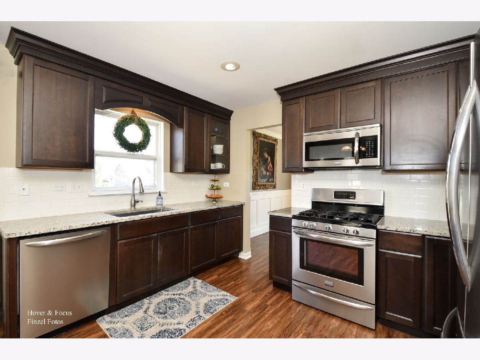
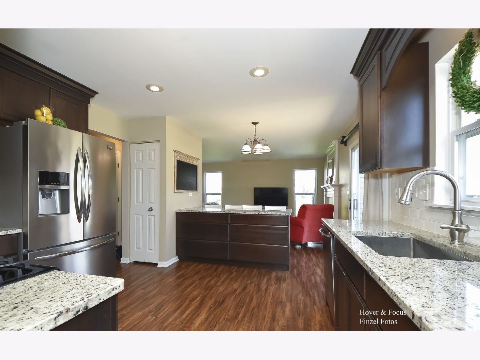
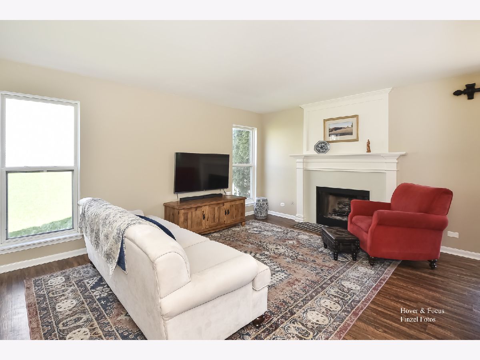
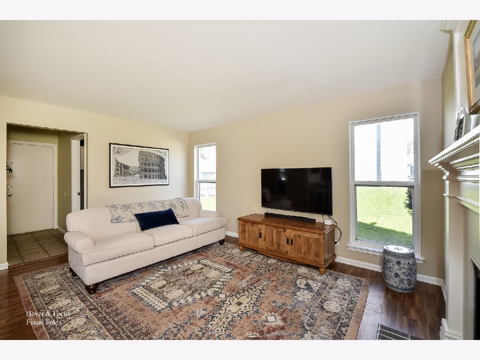
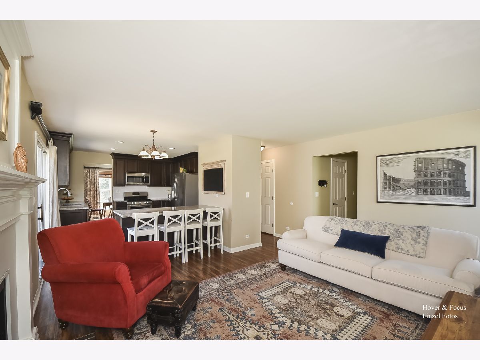
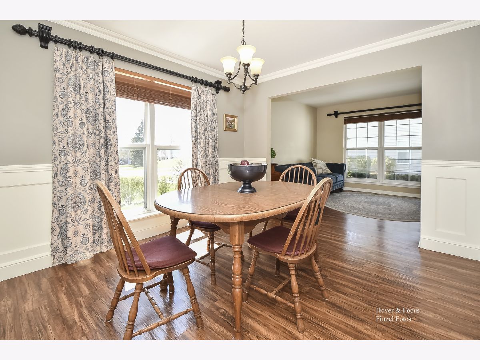
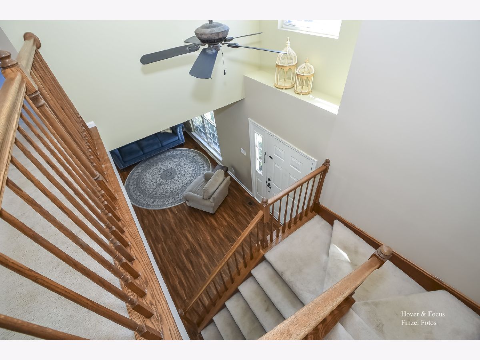
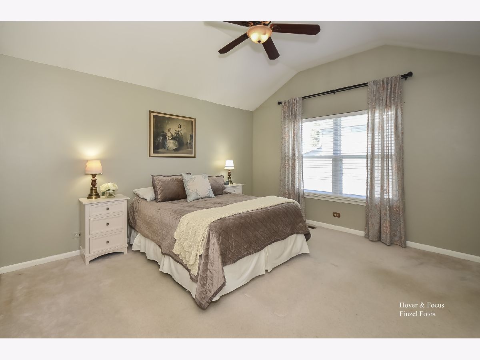

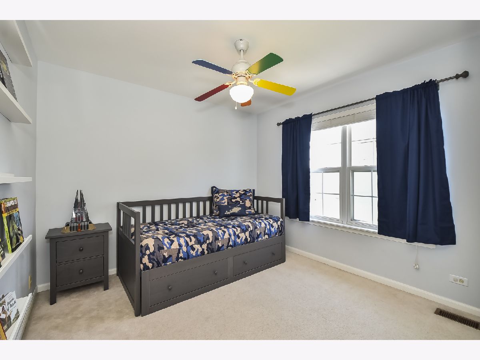
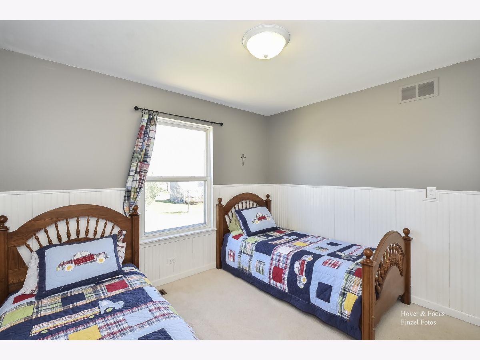
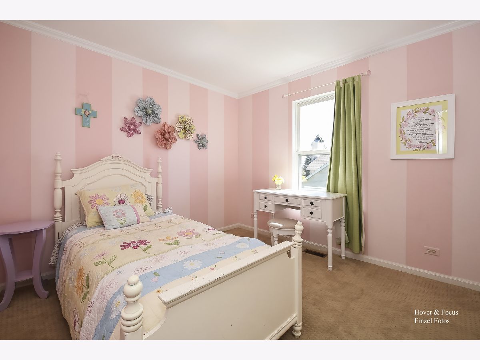
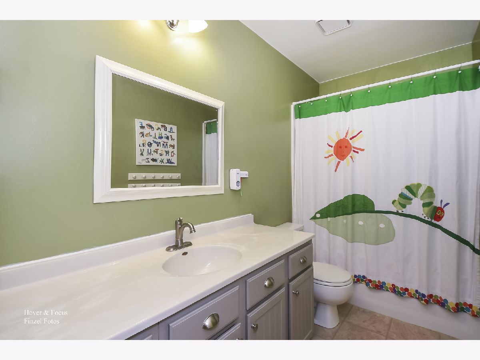
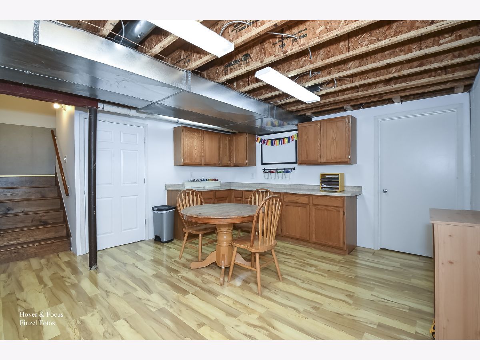
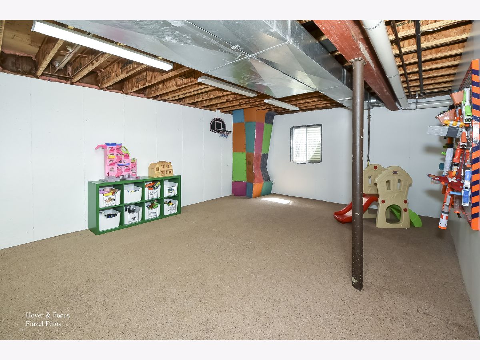
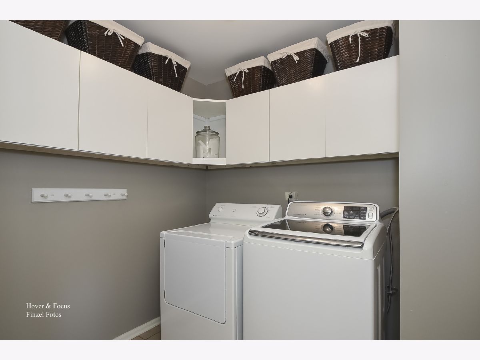
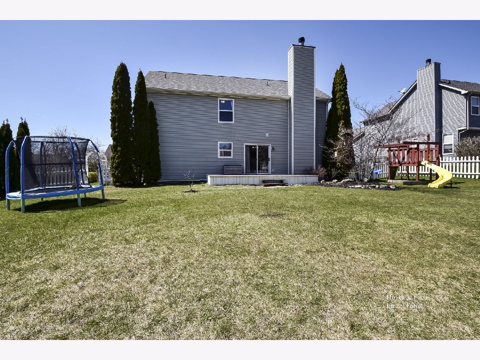
Room Specifics
Total Bedrooms: 4
Bedrooms Above Ground: 4
Bedrooms Below Ground: 0
Dimensions: —
Floor Type: Carpet
Dimensions: —
Floor Type: Carpet
Dimensions: —
Floor Type: Carpet
Full Bathrooms: 3
Bathroom Amenities: —
Bathroom in Basement: 0
Rooms: Recreation Room
Basement Description: Partially Finished
Other Specifics
| 2 | |
| Concrete Perimeter | |
| Asphalt | |
| Deck, Storms/Screens | |
| — | |
| 7740 | |
| — | |
| Full | |
| Vaulted/Cathedral Ceilings, First Floor Laundry, Walk-In Closet(s) | |
| Range, Microwave, Dishwasher, Refrigerator, Washer, Dryer, Disposal, Stainless Steel Appliance(s) | |
| Not in DB | |
| — | |
| — | |
| — | |
| Gas Log |
Tax History
| Year | Property Taxes |
|---|---|
| 2010 | $5,353 |
| 2020 | $5,720 |
Contact Agent
Nearby Similar Homes
Nearby Sold Comparables
Contact Agent
Listing Provided By
RE/MAX Plaza





