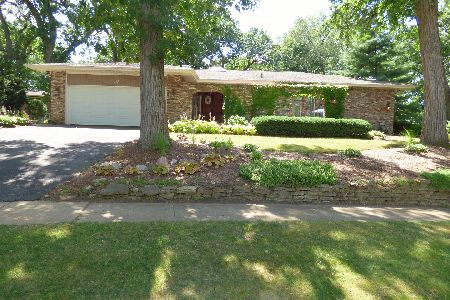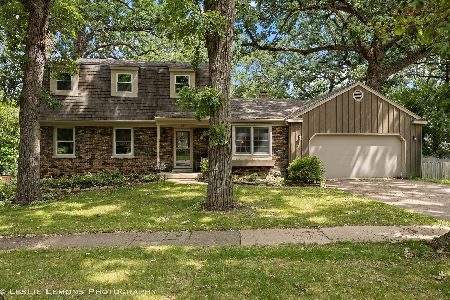2203 Country Knoll Lane, Elgin, Illinois 60123
$425,000
|
Sold
|
|
| Status: | Closed |
| Sqft: | 2,500 |
| Cost/Sqft: | $172 |
| Beds: | 4 |
| Baths: | 4 |
| Year Built: | 1968 |
| Property Taxes: | $8,018 |
| Days On Market: | 302 |
| Lot Size: | 0,00 |
Description
Highly Desirable Country Knolls subdivision GEM! And the Wooded Walking Trails of Hawthorne Hills Trails just around the corner. Pride of ownership and the original owners! Set in a Peaceful Neighborhood, Beautiful Private Backyard with Expansive Patio & Balcony. This Two-Story, 4 Bedroom, 2 Full Baths, 2 Half Baths home features Spacious Room Sizes, Beamed Ceilings, and Lots of Natural Light, Beautiful Gas Log Stone Fireplace in Family Room leading to a Large Eat In Kitchen. The Dining Room offers access to a Spacious Balcony for after dinner coffee. Convenient First Floor Laundry. The Master Bedroom features oversized windows and expansive Master Bath complete with whirlpool tub and separate shower. The Second Floor Whole House Fan is fantastic. Thermal Pane Windows. The Finished Basement features a Wet Bar, Refrigerator & Half Bath...Perfect for ball games! Oversized 2 1/2 Car Garage. Easy Access to I-90,Train Station & Schools. This won't last long!*Sold AS IS*
Property Specifics
| Single Family | |
| — | |
| — | |
| 1968 | |
| — | |
| — | |
| No | |
| — |
| Kane | |
| — | |
| — / Not Applicable | |
| — | |
| — | |
| — | |
| 12308348 | |
| 0616177011 |
Nearby Schools
| NAME: | DISTRICT: | DISTANCE: | |
|---|---|---|---|
|
Grade School
Hillcrest Elementary School |
46 | — | |
|
Middle School
Kimball Middle School |
46 | Not in DB | |
|
High School
Larkin High School |
46 | Not in DB | |
Property History
| DATE: | EVENT: | PRICE: | SOURCE: |
|---|---|---|---|
| 3 Jun, 2025 | Sold | $425,000 | MRED MLS |
| 7 May, 2025 | Under contract | $429,900 | MRED MLS |
| 29 Mar, 2025 | Listed for sale | $429,900 | MRED MLS |
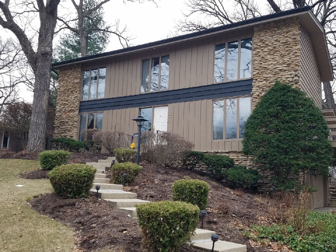
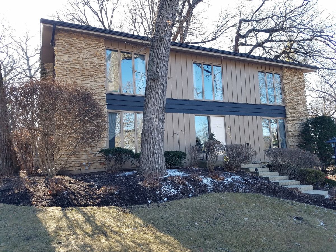
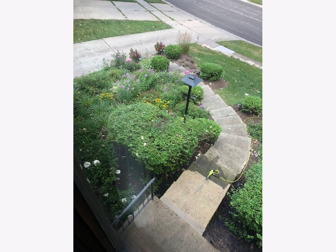
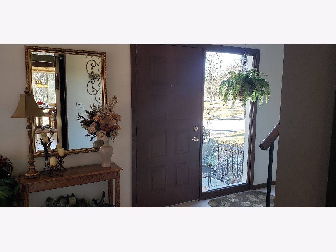
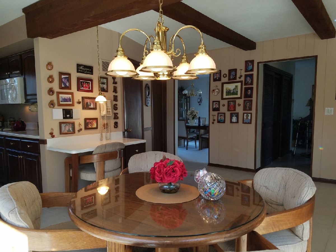
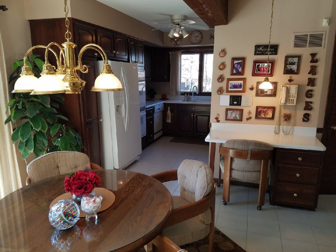
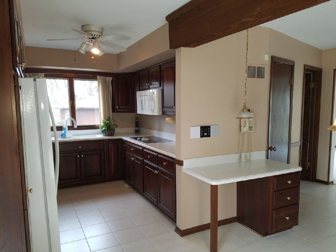
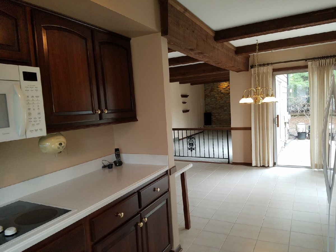
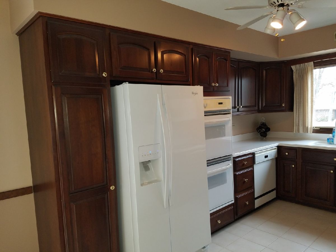
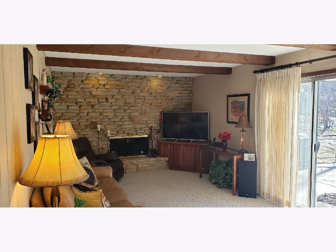
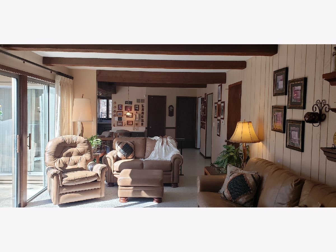
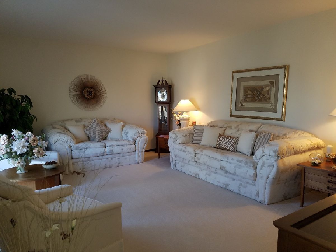
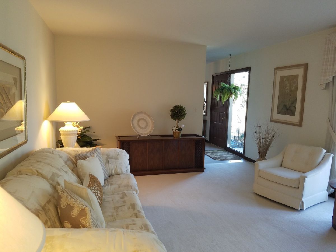
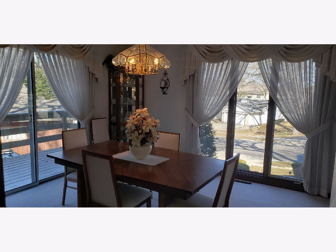
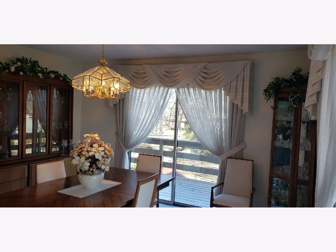
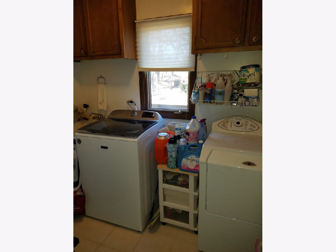
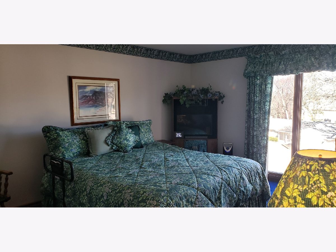
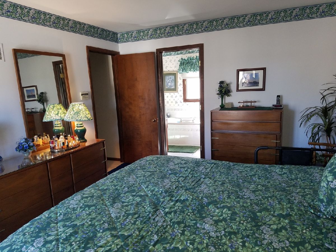
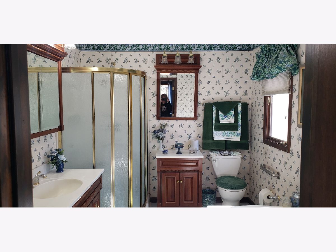
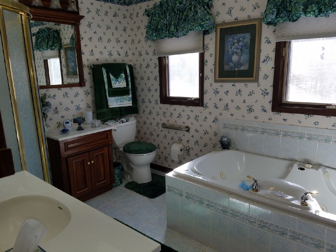
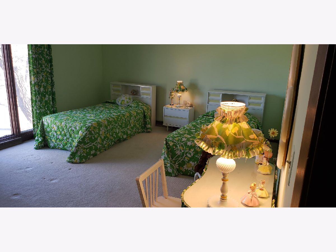
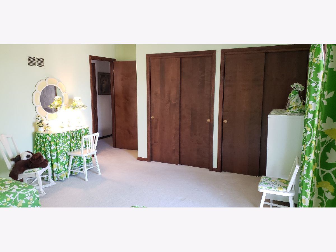
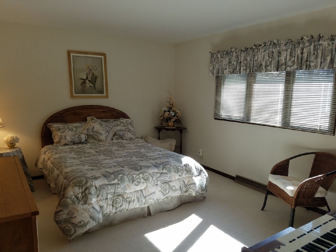
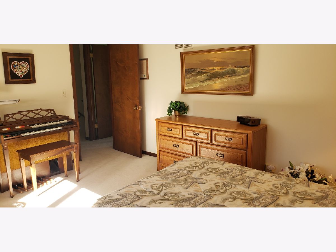
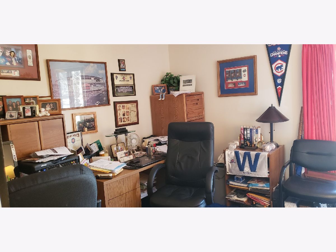
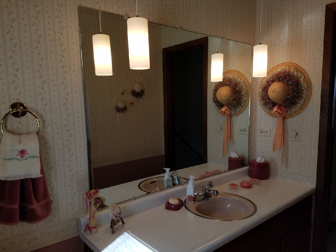
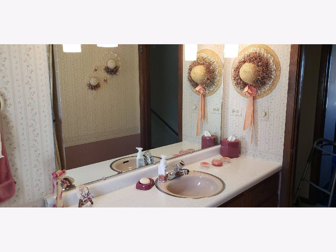
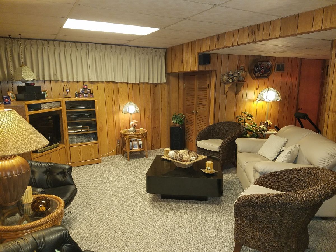
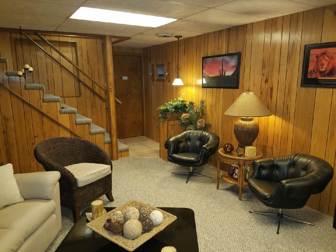
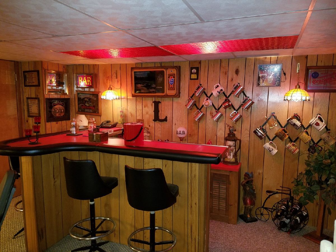
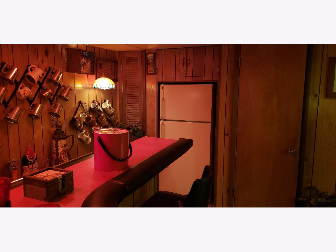
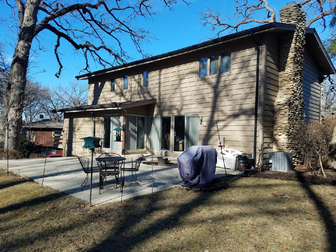
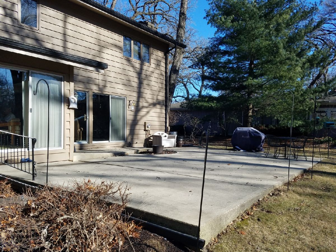
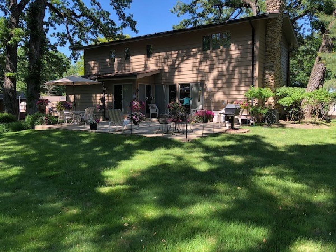
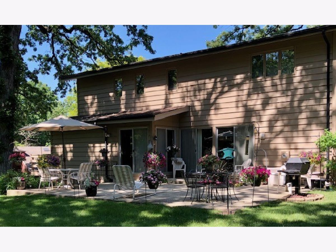
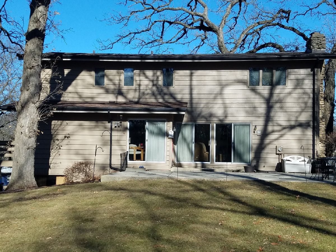
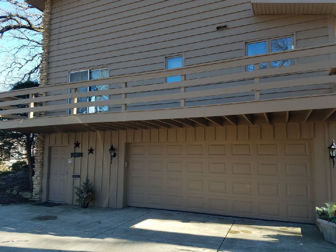
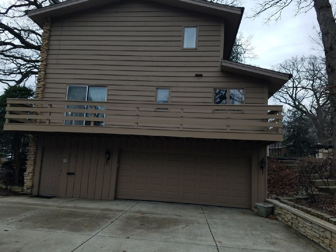
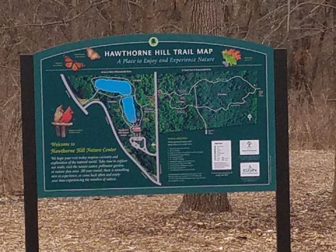
Room Specifics
Total Bedrooms: 4
Bedrooms Above Ground: 4
Bedrooms Below Ground: 0
Dimensions: —
Floor Type: —
Dimensions: —
Floor Type: —
Dimensions: —
Floor Type: —
Full Bathrooms: 4
Bathroom Amenities: Separate Shower,Soaking Tub
Bathroom in Basement: 1
Rooms: —
Basement Description: —
Other Specifics
| 2.5 | |
| — | |
| — | |
| — | |
| — | |
| 76X176X137X140 | |
| Full | |
| — | |
| — | |
| — | |
| Not in DB | |
| — | |
| — | |
| — | |
| — |
Tax History
| Year | Property Taxes |
|---|---|
| 2025 | $8,018 |
Contact Agent
Nearby Similar Homes
Contact Agent
Listing Provided By
4 Sale Realty Advantage





