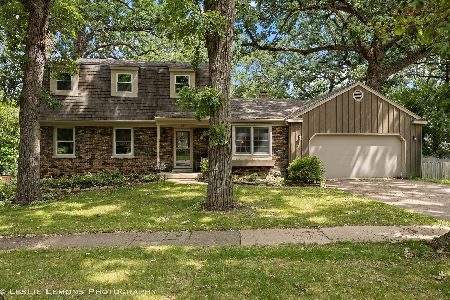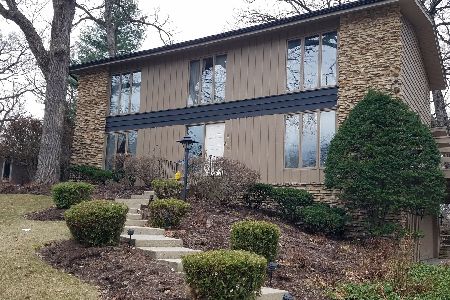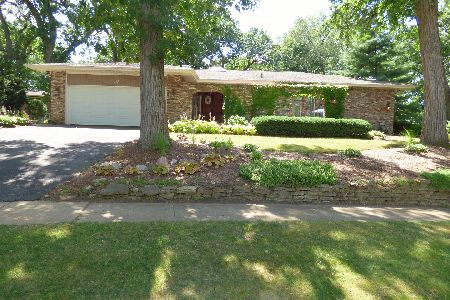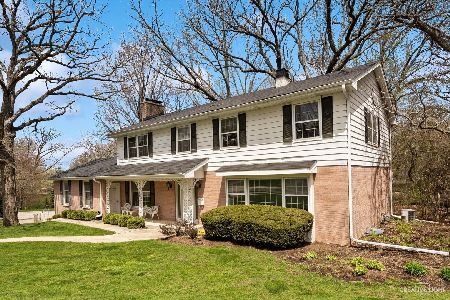2250 Knollwood Drive, Elgin, Illinois 60123
$218,200
|
Sold
|
|
| Status: | Closed |
| Sqft: | 2,016 |
| Cost/Sqft: | $114 |
| Beds: | 3 |
| Baths: | 3 |
| Year Built: | 1968 |
| Property Taxes: | $5,993 |
| Days On Market: | 3579 |
| Lot Size: | 0,00 |
Description
Fabulous Established neighborhood - Slate floor entry way, gorgeous hardwood flooring in Living and Dining areas, beamed ceilings, cozy family room with bay window - kitchen with built-in oven, eating area, Oak cabinetry, built-in pantry, ceramic tiled flooring, 6 paneled doors thru out, newer roof, 1st floor laundry room with access to wonderful workshop area, deep 2 1/2 car garage with cabinets, country dining area with glass door buffet cabinets, 3 full baths, Spacious Master bedroom with full bath, Living room offers wood burning fireplace, full unfinished walk out basement with wood burning stove - huge deck to overlook the gorgeous yard with lots of perennials - Great solid home - close to everything!
Property Specifics
| Single Family | |
| — | |
| — | |
| 1968 | |
| Full,Walkout | |
| — | |
| No | |
| — |
| Kane | |
| Country Knolls | |
| 0 / Not Applicable | |
| None | |
| Public | |
| Public Sewer | |
| 09189947 | |
| 0616177016 |
Nearby Schools
| NAME: | DISTRICT: | DISTANCE: | |
|---|---|---|---|
|
Grade School
Hillcrest Elementary School |
46 | — | |
|
Middle School
Kimball Middle School |
46 | Not in DB | |
|
High School
Larkin High School |
46 | Not in DB | |
Property History
| DATE: | EVENT: | PRICE: | SOURCE: |
|---|---|---|---|
| 30 Jun, 2016 | Sold | $218,200 | MRED MLS |
| 23 May, 2016 | Under contract | $229,000 | MRED MLS |
| — | Last price change | $234,900 | MRED MLS |
| 8 Apr, 2016 | Listed for sale | $234,900 | MRED MLS |
| 3 Sep, 2025 | Sold | $420,000 | MRED MLS |
| 31 Jul, 2025 | Under contract | $425,000 | MRED MLS |
| 14 Jul, 2025 | Listed for sale | $425,000 | MRED MLS |
Room Specifics
Total Bedrooms: 3
Bedrooms Above Ground: 3
Bedrooms Below Ground: 0
Dimensions: —
Floor Type: Carpet
Dimensions: —
Floor Type: Carpet
Full Bathrooms: 3
Bathroom Amenities: —
Bathroom in Basement: 0
Rooms: Foyer,Workshop
Basement Description: Unfinished,Exterior Access
Other Specifics
| 2 | |
| Concrete Perimeter | |
| Asphalt | |
| Deck | |
| — | |
| 76X124X98X49X144 | |
| Unfinished | |
| Full | |
| Hardwood Floors, First Floor Laundry | |
| Range, Microwave, Dishwasher, Refrigerator, Washer, Dryer, Disposal | |
| Not in DB | |
| — | |
| — | |
| — | |
| Wood Burning, Attached Fireplace Doors/Screen |
Tax History
| Year | Property Taxes |
|---|---|
| 2016 | $5,993 |
| 2025 | $9,243 |
Contact Agent
Nearby Similar Homes
Nearby Sold Comparables
Contact Agent
Listing Provided By
Century 21 New Heritage










