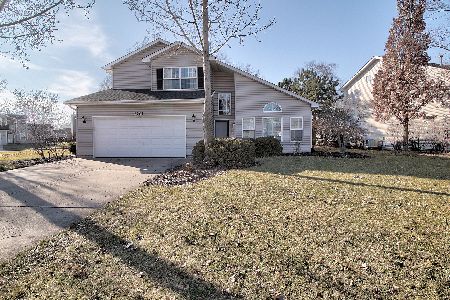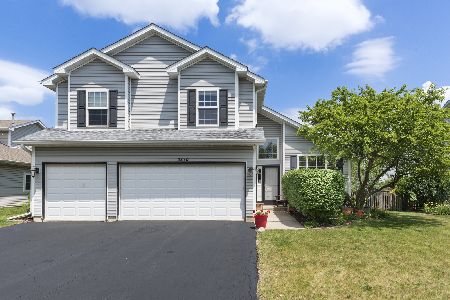2203 Falcon Drive, Plainfield, Illinois 60586
$255,000
|
Sold
|
|
| Status: | Closed |
| Sqft: | 2,257 |
| Cost/Sqft: | $113 |
| Beds: | 4 |
| Baths: | 4 |
| Year Built: | 2000 |
| Property Taxes: | $5,975 |
| Days On Market: | 2790 |
| Lot Size: | 0,00 |
Description
This updated Aspen Meadows home features one of the best locations in the entire subdivision - backing to the park! Enjoy the spacious family room with gas fireplace or entertain company in the living room with vaulted ceilings. This gourmet kitchen features maple cabinets and all appliances plus a great open layout. Full 4 bedrooms upstairs including a HUGE master suite with vaulted ceilings, sitting area and attached master bathroom. This home features a full deep-pour basement that is partially finished with a full bathroom. The home also features a first-floor laundry. Recent updates include a roof with architectural shingles and brand new carpets throughout the home. The back yard has been professionally landscaped and includes a paver patio. Enjoy the huge park that's right behind the home or go shopping along the Rt. 59 corridor. This home also features excellent Plainfield District 202 Schools. Come take a look today!
Property Specifics
| Single Family | |
| — | |
| Traditional | |
| 2000 | |
| Full | |
| — | |
| No | |
| — |
| Will | |
| Aspen Meadows | |
| 120 / Annual | |
| None | |
| Public | |
| Public Sewer | |
| 09970994 | |
| 0603322070100000 |
Nearby Schools
| NAME: | DISTRICT: | DISTANCE: | |
|---|---|---|---|
|
High School
Plainfield South High School |
202 | Not in DB | |
Property History
| DATE: | EVENT: | PRICE: | SOURCE: |
|---|---|---|---|
| 18 Jan, 2008 | Sold | $255,000 | MRED MLS |
| 31 Dec, 2007 | Under contract | $265,000 | MRED MLS |
| — | Last price change | $269,900 | MRED MLS |
| 24 May, 2007 | Listed for sale | $269,900 | MRED MLS |
| 20 Aug, 2018 | Sold | $255,000 | MRED MLS |
| 15 Jul, 2018 | Under contract | $254,900 | MRED MLS |
| — | Last price change | $259,900 | MRED MLS |
| 1 Jun, 2018 | Listed for sale | $269,900 | MRED MLS |
Room Specifics
Total Bedrooms: 4
Bedrooms Above Ground: 4
Bedrooms Below Ground: 0
Dimensions: —
Floor Type: Carpet
Dimensions: —
Floor Type: Carpet
Dimensions: —
Floor Type: Carpet
Full Bathrooms: 4
Bathroom Amenities: —
Bathroom in Basement: 1
Rooms: Eating Area
Basement Description: Partially Finished
Other Specifics
| 2 | |
| Concrete Perimeter | |
| Asphalt | |
| Patio | |
| Park Adjacent | |
| 120X65 | |
| — | |
| Full | |
| Vaulted/Cathedral Ceilings, Hardwood Floors, First Floor Laundry | |
| Range, Microwave, Dishwasher, Refrigerator, Washer, Dryer | |
| Not in DB | |
| Sidewalks, Street Paved | |
| — | |
| — | |
| Gas Log |
Tax History
| Year | Property Taxes |
|---|---|
| 2008 | $5,018 |
| 2018 | $5,975 |
Contact Agent
Nearby Similar Homes
Nearby Sold Comparables
Contact Agent
Listing Provided By
Century 21 Affiliated









