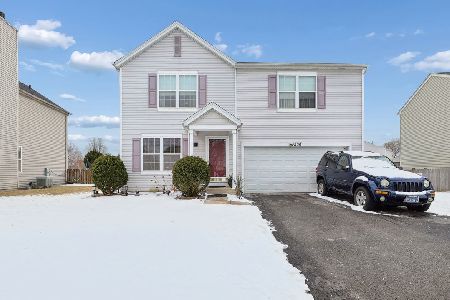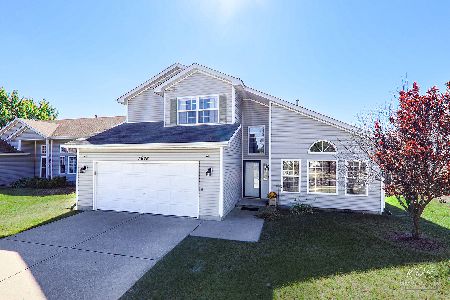2201 Falcon Drive, Plainfield, Illinois 60586
$385,000
|
Sold
|
|
| Status: | Closed |
| Sqft: | 2,359 |
| Cost/Sqft: | $163 |
| Beds: | 3 |
| Baths: | 3 |
| Year Built: | 1999 |
| Property Taxes: | $7,106 |
| Days On Market: | 743 |
| Lot Size: | 0,00 |
Description
Spring is around the corner so don't miss out on this spacious 2 story home located on a large corner lot adjacent to the neighborhood park! Impressive 2 story Entry opens to the Living Room and Dining Room with volume ceiling and 2nd floor catwalk! Eat in Kitchen with stainless appliances, custom built island with stainless countertop, plenty of cabinets, and features an open floor plan to the Family Room, great for everyday living and entertaining! The Family Room boasts new carpet January 2024, custom full wall wood burning fireplace, and ceiling fan! The second floor includes a Den with french doors adjacent to the Master Bedroom-perfect Work at Home Office, Exercise Space, Nursery, and more! ALL Bathrooms have been remodeled and updated, including the main floor Powder Room! Check out the custom Master Bath Shower! Convenient Main Floor Laundry with cabinets for storage and stylish black laundry sink. Newer lighting and ceiling fans throughout, new roof, furnace is approximately 6 years old, Basement is plumbed for a Bath, and the Brick Paver Patio is ready for summer enjoyment! Need to close quickly? Quick close ok! Alarm system "As Is". Make your appointment today!
Property Specifics
| Single Family | |
| — | |
| — | |
| 1999 | |
| — | |
| — | |
| No | |
| — |
| Will | |
| Aspen Meadows | |
| 170 / Annual | |
| — | |
| — | |
| — | |
| 11971702 | |
| 0603322070110000 |
Nearby Schools
| NAME: | DISTRICT: | DISTANCE: | |
|---|---|---|---|
|
Grade School
Ridge Elementary School |
202 | — | |
|
Middle School
Drauden Point Middle School |
202 | Not in DB | |
|
High School
Plainfield South High School |
202 | Not in DB | |
Property History
| DATE: | EVENT: | PRICE: | SOURCE: |
|---|---|---|---|
| 3 Apr, 2024 | Sold | $385,000 | MRED MLS |
| 6 Mar, 2024 | Under contract | $384,500 | MRED MLS |
| — | Last price change | $389,500 | MRED MLS |
| 3 Feb, 2024 | Listed for sale | $389,500 | MRED MLS |
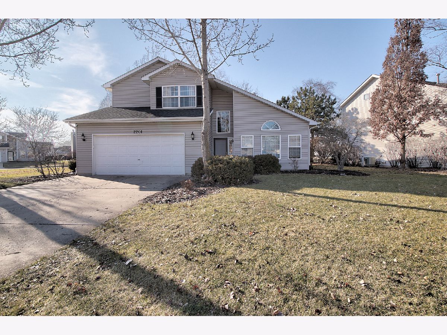
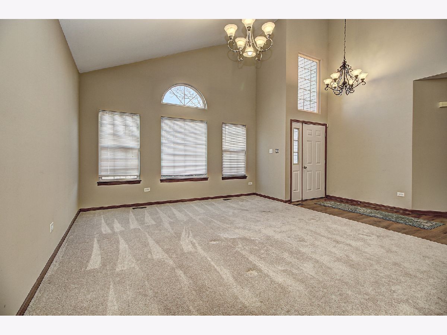
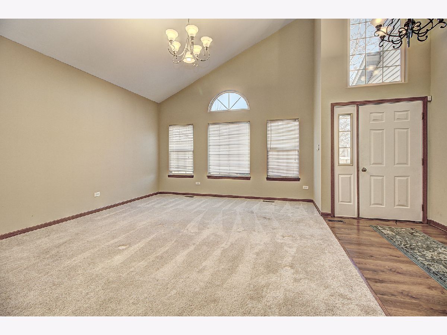
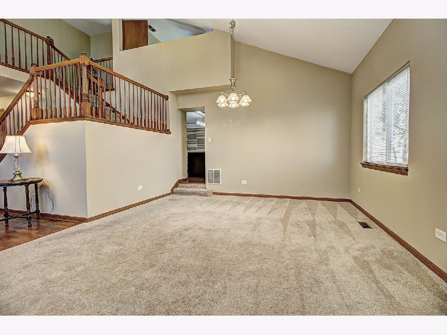
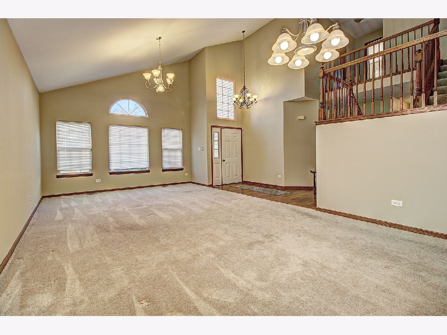
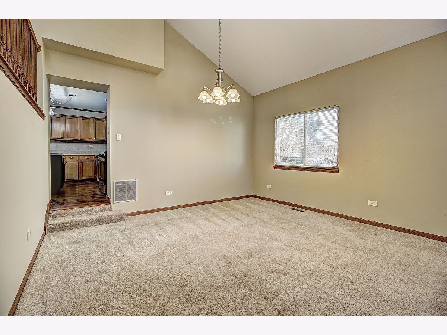
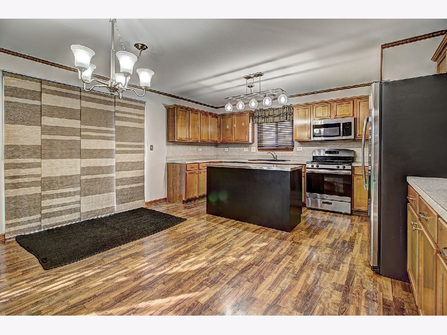
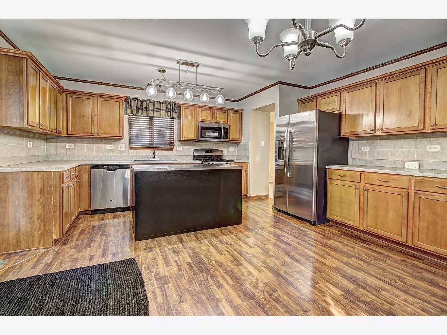
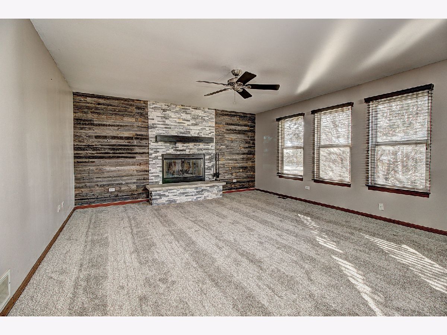
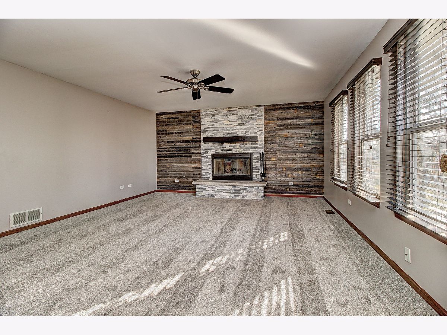
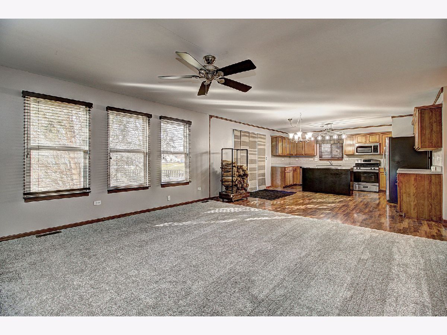
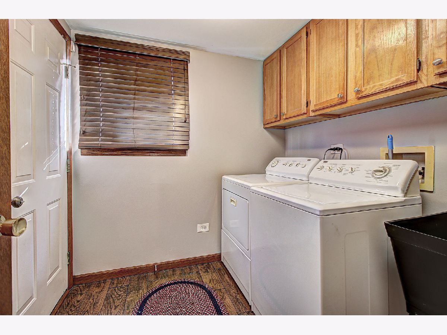
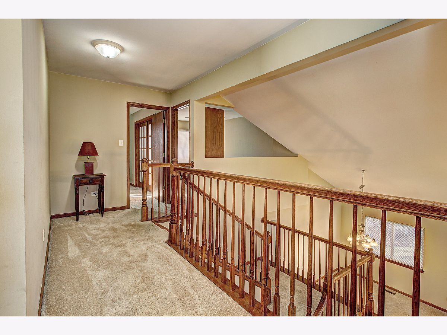
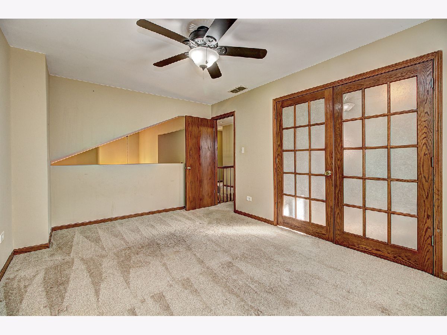
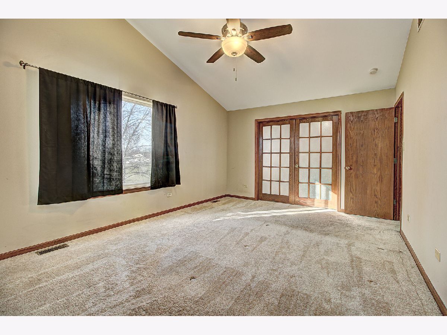
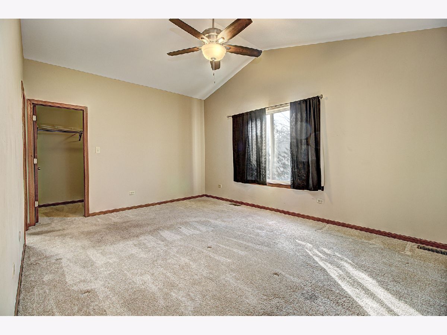
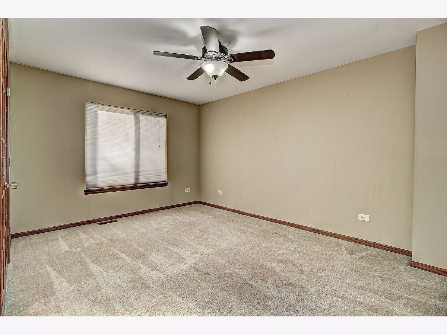
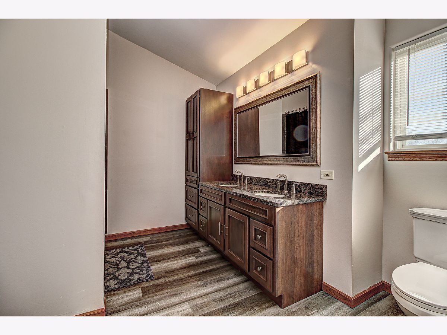
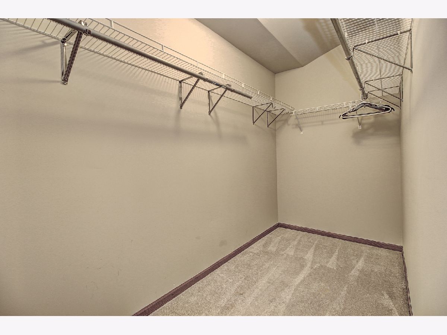
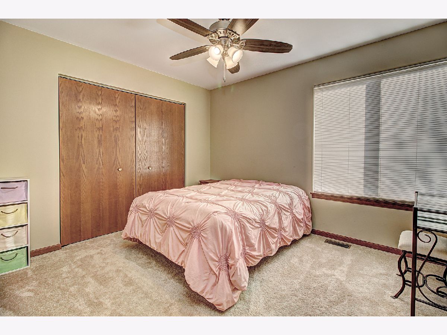
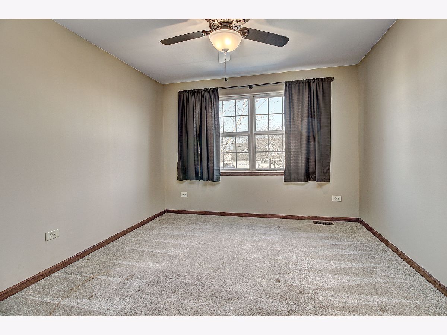
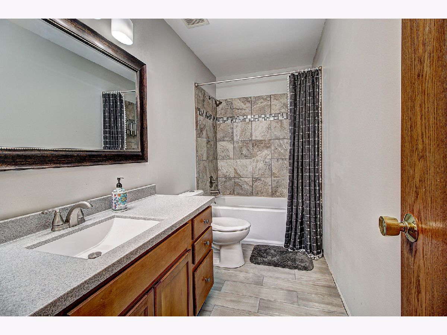
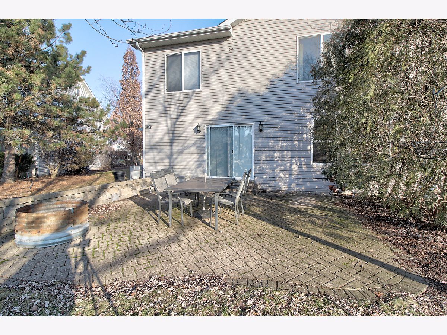
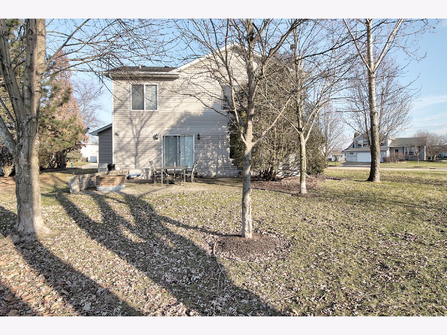
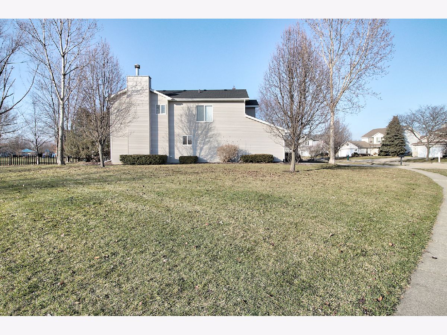
Room Specifics
Total Bedrooms: 3
Bedrooms Above Ground: 3
Bedrooms Below Ground: 0
Dimensions: —
Floor Type: —
Dimensions: —
Floor Type: —
Full Bathrooms: 3
Bathroom Amenities: —
Bathroom in Basement: 0
Rooms: —
Basement Description: Unfinished
Other Specifics
| 2 | |
| — | |
| Concrete | |
| — | |
| — | |
| 120 X 43 X 120 X 126 X 43 | |
| — | |
| — | |
| — | |
| — | |
| Not in DB | |
| — | |
| — | |
| — | |
| — |
Tax History
| Year | Property Taxes |
|---|---|
| 2024 | $7,106 |
Contact Agent
Nearby Similar Homes
Nearby Sold Comparables
Contact Agent
Listing Provided By
Coldwell Banker Real Estate Group





