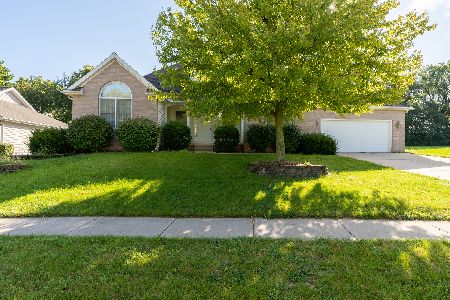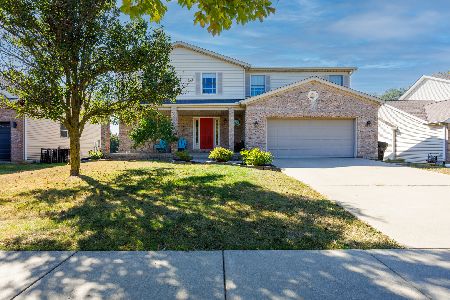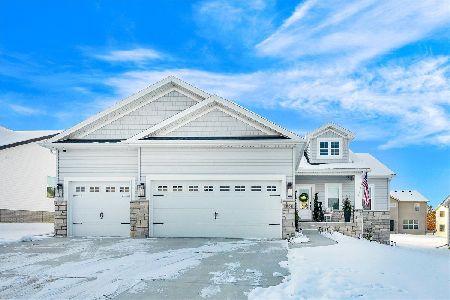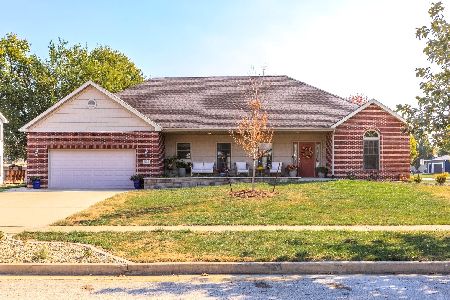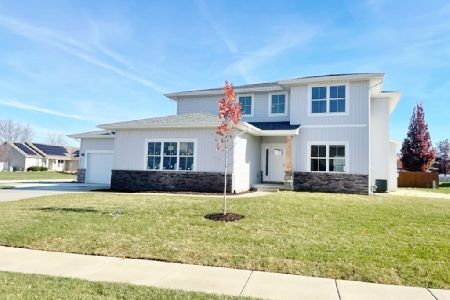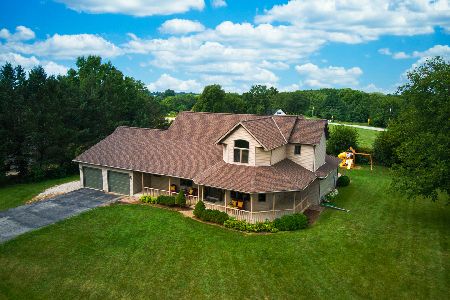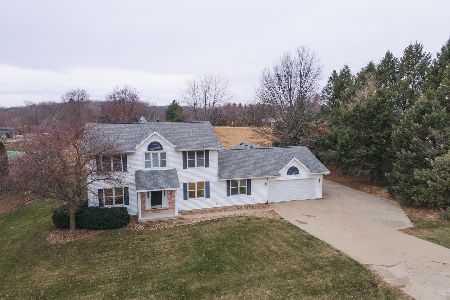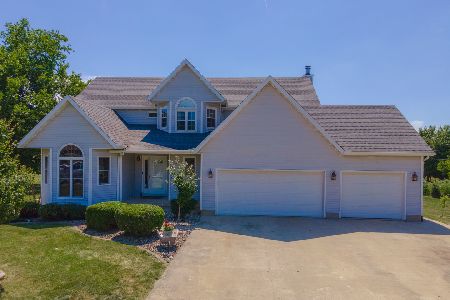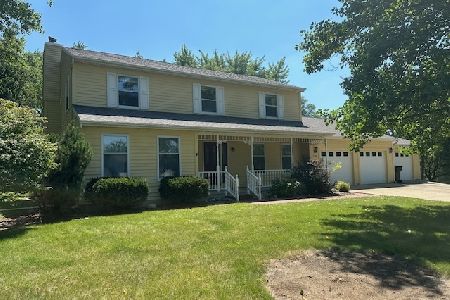2203 Ladue Lane, Bloomington, Illinois 61705
$295,000
|
Sold
|
|
| Status: | Closed |
| Sqft: | 5,095 |
| Cost/Sqft: | $59 |
| Beds: | 4 |
| Baths: | 4 |
| Year Built: | 1997 |
| Property Taxes: | $7,825 |
| Days On Market: | 2051 |
| Lot Size: | 0,52 |
Description
Custom-built with attention to every detail, meticulously maintained by one owner! Perfectly positioned on a 1/2 acre lot with NO BACKYARD NEIGHBORS in Bloomington's coveted Westwood Subdivision! The charming wrap-around porch is so inviting & feels like HOME! This 4-5 bedroom, 3.5 bath GEM offers a 1st floor Master Suite, and an additional room on the 1st floor that serves as a den, but could easily be used as a 5th bedroom! The Master boasts updated hardwood flooring, a sliding door leading to a private deck, a HUGE WIC w/ custom shelving & an updated en suite bath featuring a tub/shower, double sink and on-trend Edison lights! The 2nd floor "loft" area overlooks the 2-story foyer and the 2-story great room that is appointed with a cathedral ceiling, a gas fireplace, built-in glass shelves and a wall of windows overlooking the private backyard's lush landscaping! The great room opens to the spacious eat-in kitchen complete w/ 2 pantries (one is a walk-in), a large island, ample cabinetry, sprawling counter space & a stainless appliance package that includes a 6-burner gas stove! There is also a formal dining room off the kitchen w/ hardwood flooring! The 2nd floor includes the 21 x 8 loft overlook, 3 large bedrooms (2 of which have HUGE walk-in closets) and a full bath. The finished basement features rich vinyl flooring that looks like wood, custom sliding barn doors, a large family room, a bonus room that could be used as a bedroom, a newer full bath with a 6 x 3 walk-in tiled shower, plenty of storage in the unfinished portion AND stairs leading to the garage! The garage is an extra-deep 2-car garage w/ pull down attic stairs for additional storage. There is a bonus parking pad on the side of the garage where a 3rd stall could be added. 1st floor laundry w/ mud sink & cabinets. The backyard can be enjoyed from the deck off the master or the tiered deck off the kitchen. Yard includes a raised garden, mature trees, beautiful landscaping w/ brick edging & a wonderful feeling of privacy, as the yard backs to a field! New roof in 2017/2018. Designed to impress, built to stand the test of time! Located in a highly desirable neighborhood where homes RARELY become available! A must see home that is priced to sell!
Property Specifics
| Single Family | |
| — | |
| Traditional | |
| 1997 | |
| Full | |
| — | |
| No | |
| 0.52 |
| Mc Lean | |
| Westwood | |
| 145 / Annual | |
| Water | |
| Shared Well | |
| Septic-Private | |
| 10744208 | |
| 2118151002 |
Nearby Schools
| NAME: | DISTRICT: | DISTANCE: | |
|---|---|---|---|
|
Grade School
Pepper Ridge Elementary |
5 | — | |
|
Middle School
Parkside Jr High |
5 | Not in DB | |
|
High School
Normal Community West High Schoo |
5 | Not in DB | |
Property History
| DATE: | EVENT: | PRICE: | SOURCE: |
|---|---|---|---|
| 27 Jul, 2020 | Sold | $295,000 | MRED MLS |
| 5 Jul, 2020 | Under contract | $300,000 | MRED MLS |
| — | Last price change | $310,000 | MRED MLS |
| 11 Jun, 2020 | Listed for sale | $310,000 | MRED MLS |
| 8 Oct, 2021 | Sold | $330,000 | MRED MLS |
| 30 Aug, 2021 | Under contract | $330,000 | MRED MLS |
| 24 Aug, 2021 | Listed for sale | $330,000 | MRED MLS |
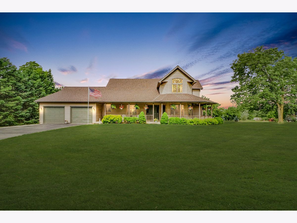
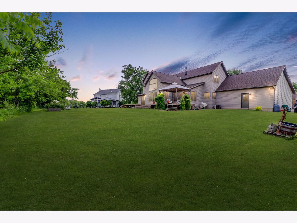
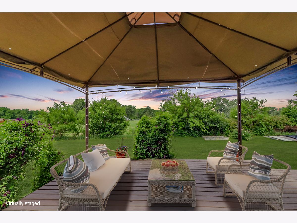
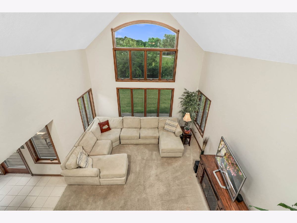
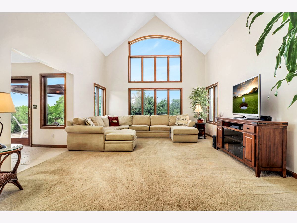
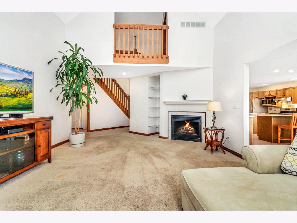
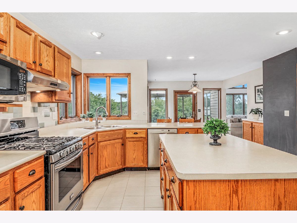
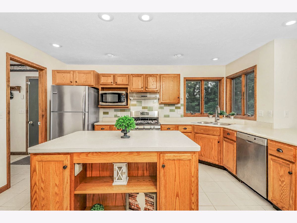
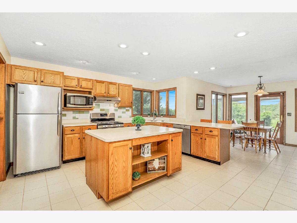
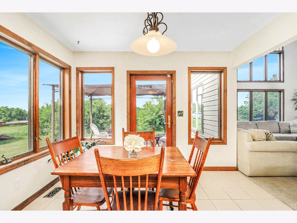
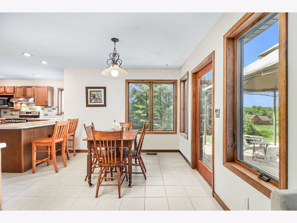
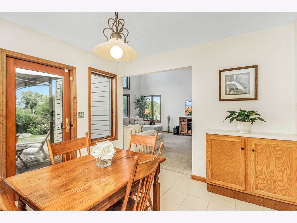
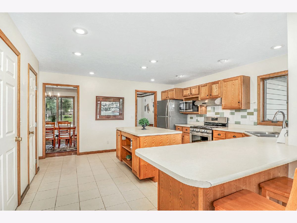
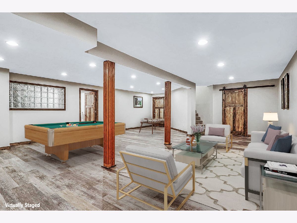
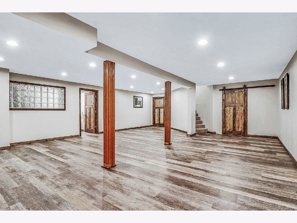
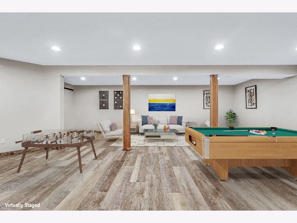
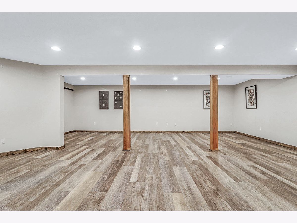
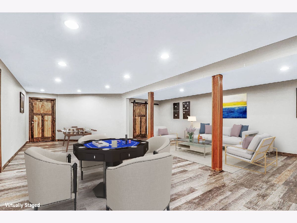
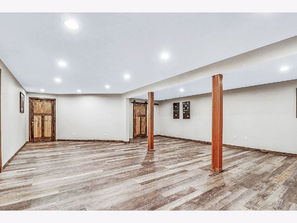
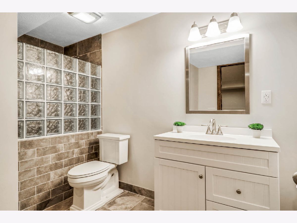
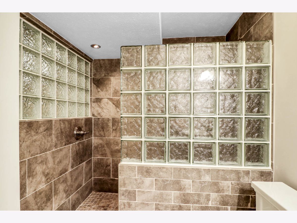
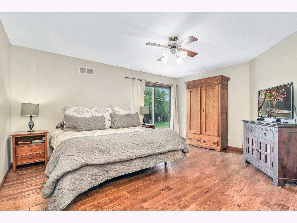
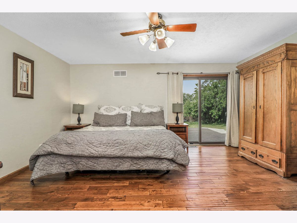
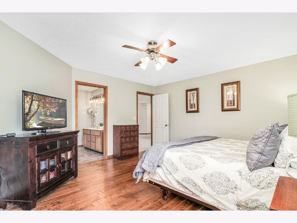
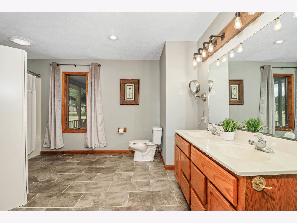
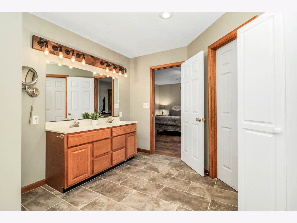
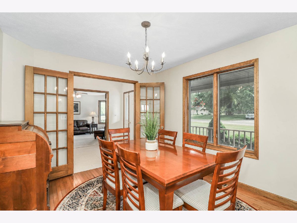
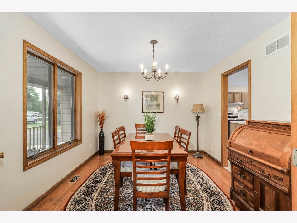
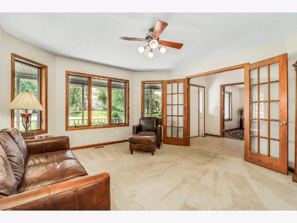
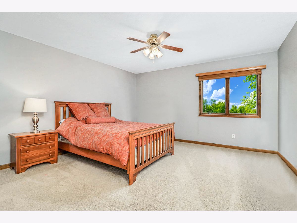
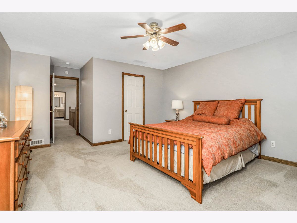
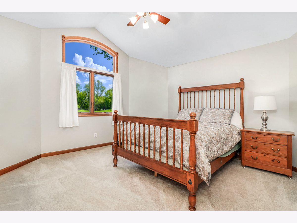
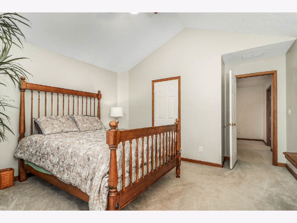
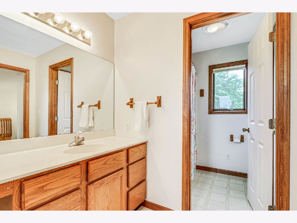
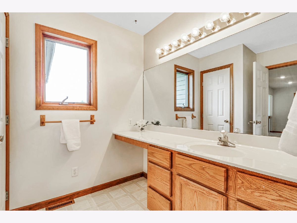
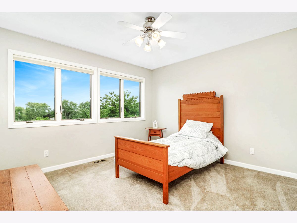
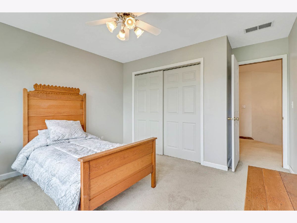
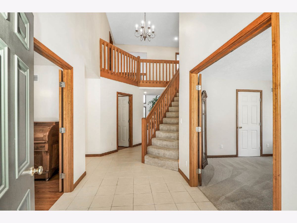
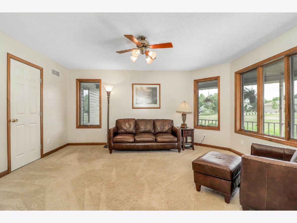
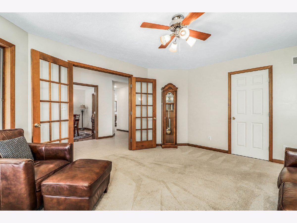
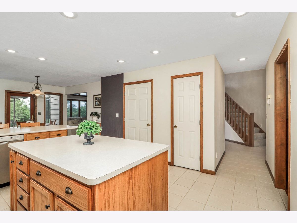
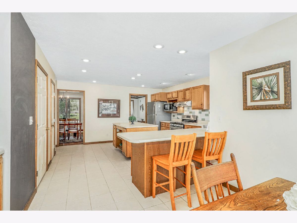
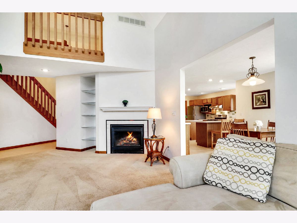
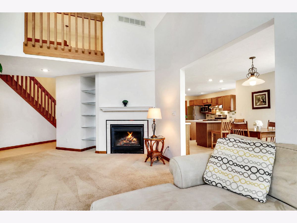
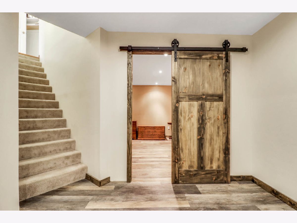
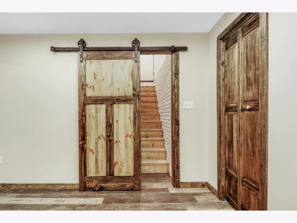
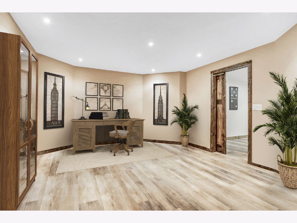
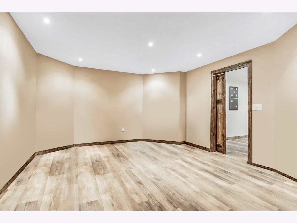
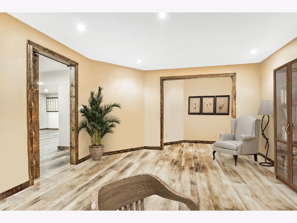
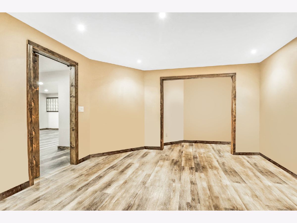
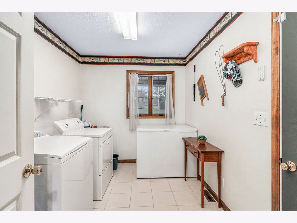
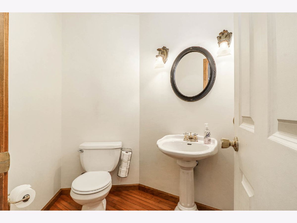
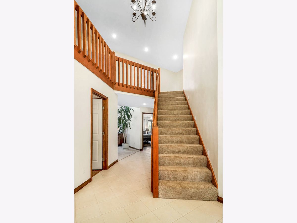
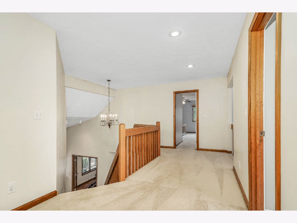
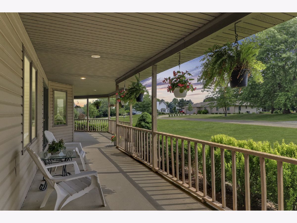
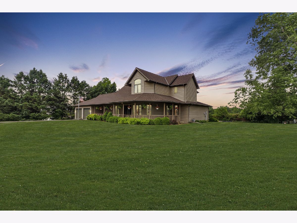
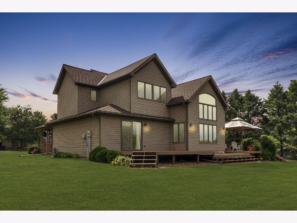
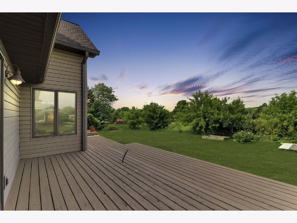
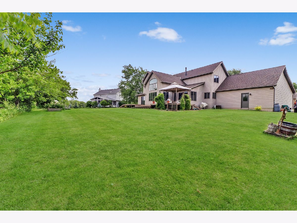
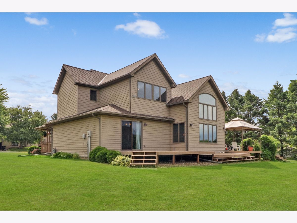
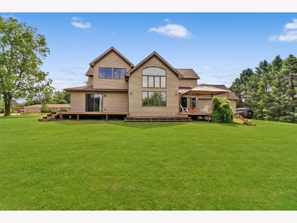
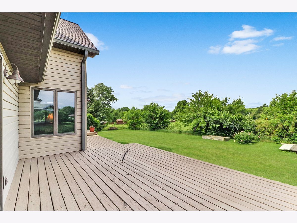
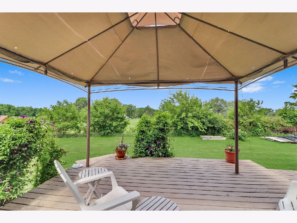
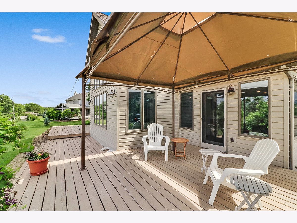
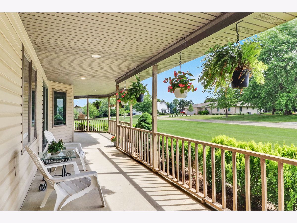
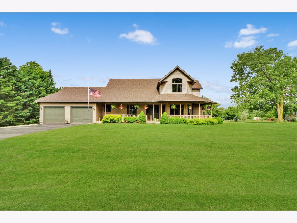
Room Specifics
Total Bedrooms: 4
Bedrooms Above Ground: 4
Bedrooms Below Ground: 0
Dimensions: —
Floor Type: Carpet
Dimensions: —
Floor Type: Carpet
Dimensions: —
Floor Type: Carpet
Full Bathrooms: 4
Bathroom Amenities: Double Sink,Double Shower
Bathroom in Basement: 1
Rooms: Bonus Room,Family Room,Eating Area,Loft,Foyer,Walk In Closet
Basement Description: Finished
Other Specifics
| 2 | |
| Concrete Perimeter | |
| — | |
| Deck, Porch | |
| Landscaped,Mature Trees | |
| 145 X 147 X 149 X 145 | |
| — | |
| Full | |
| Vaulted/Cathedral Ceilings, Hardwood Floors, First Floor Bedroom, First Floor Laundry, First Floor Full Bath, Built-in Features, Walk-In Closet(s) | |
| — | |
| Not in DB | |
| Street Paved | |
| — | |
| — | |
| Gas Log |
Tax History
| Year | Property Taxes |
|---|---|
| 2020 | $7,825 |
| 2021 | $7,727 |
Contact Agent
Nearby Similar Homes
Nearby Sold Comparables
Contact Agent
Listing Provided By
Berkshire Hathaway Central Illinois Realtors

