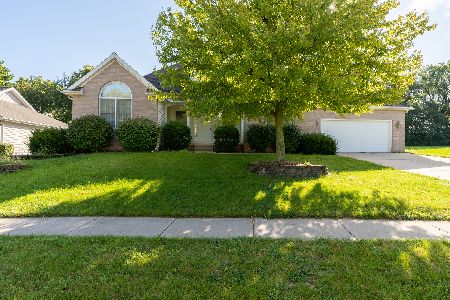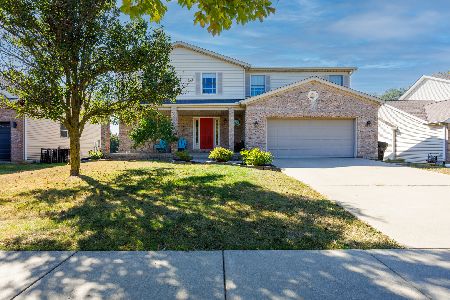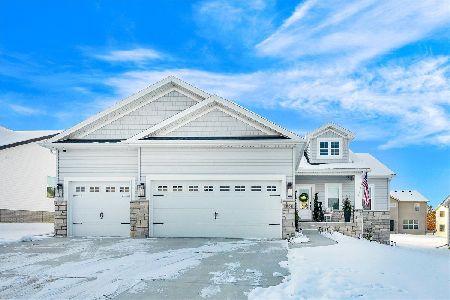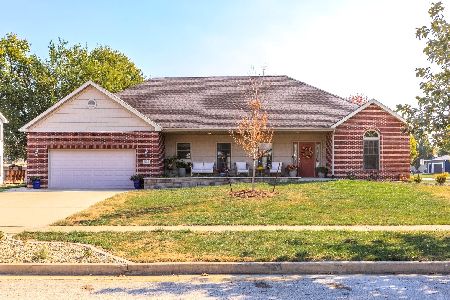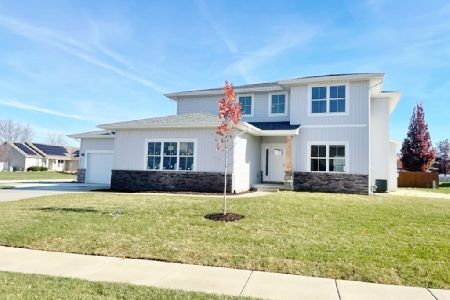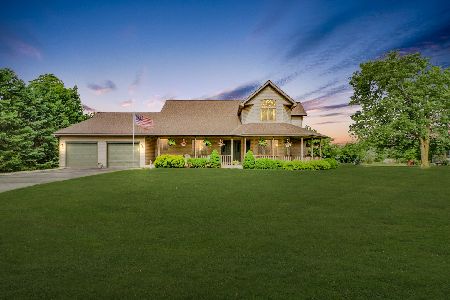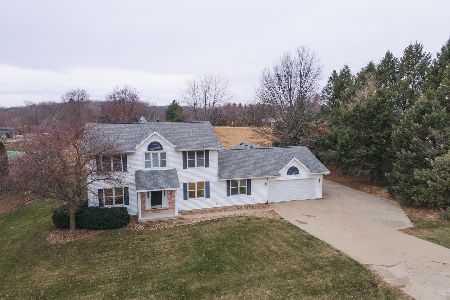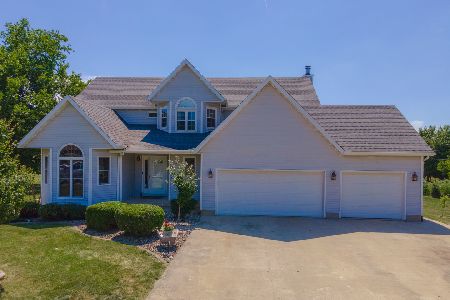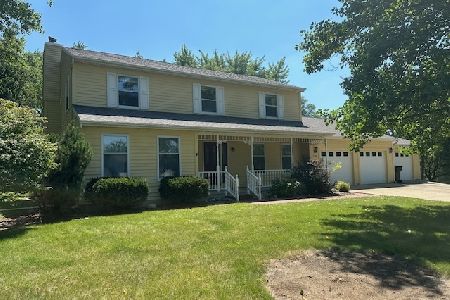2203 Ladue Lane, Bloomington, Illinois 61705
$330,000
|
Sold
|
|
| Status: | Closed |
| Sqft: | 5,095 |
| Cost/Sqft: | $65 |
| Beds: | 5 |
| Baths: | 4 |
| Year Built: | 1997 |
| Property Taxes: | $7,727 |
| Days On Market: | 1611 |
| Lot Size: | 0,52 |
Description
Are you looking for a home with acreage yet not isolated and with excellent internet availability? This inviting home with a wrap-around porch, backyard deck, and park-like setting offers peace and tranquility galore. This sprawling home has cathedral ceilings, massive storage, and huge living spaces with an open floor plan and sunlight pouring through the windows. A giant kitchen for country cooking straight from your garden and two bedrooms on the main floor. 5 bedrooms total and 3.5 baths means plenty of room for guests. Main floor laundry and a full finished basement, this home is calling your name and will check all your boxes. New Dual Zoned HVAC system installed in 2020. Roof new in 2017.
Property Specifics
| Single Family | |
| — | |
| Traditional | |
| 1997 | |
| Full | |
| — | |
| No | |
| 0.52 |
| Mc Lean | |
| Westwood | |
| 145 / Annual | |
| Water | |
| Shared Well | |
| Septic-Private | |
| 11188633 | |
| 2118151002 |
Nearby Schools
| NAME: | DISTRICT: | DISTANCE: | |
|---|---|---|---|
|
Grade School
Pepper Ridge Elementary |
5 | — | |
|
Middle School
Parkside Jr High |
5 | Not in DB | |
|
High School
Normal Community West High Schoo |
5 | Not in DB | |
Property History
| DATE: | EVENT: | PRICE: | SOURCE: |
|---|---|---|---|
| 27 Jul, 2020 | Sold | $295,000 | MRED MLS |
| 5 Jul, 2020 | Under contract | $300,000 | MRED MLS |
| — | Last price change | $310,000 | MRED MLS |
| 11 Jun, 2020 | Listed for sale | $310,000 | MRED MLS |
| 8 Oct, 2021 | Sold | $330,000 | MRED MLS |
| 30 Aug, 2021 | Under contract | $330,000 | MRED MLS |
| 24 Aug, 2021 | Listed for sale | $330,000 | MRED MLS |
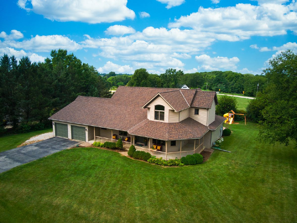
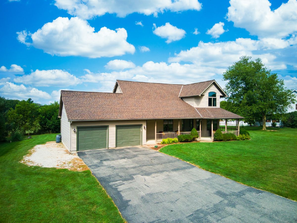
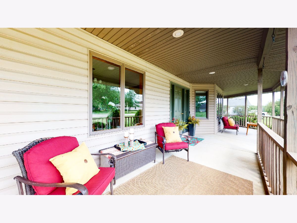
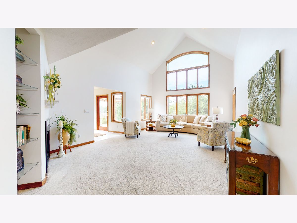
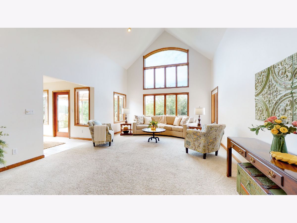
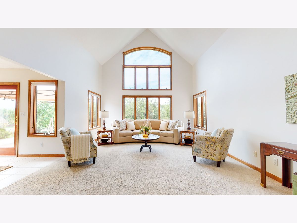
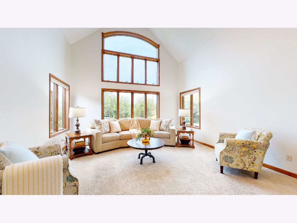
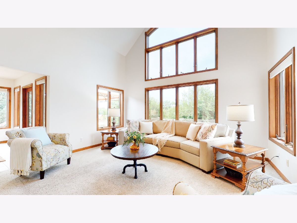
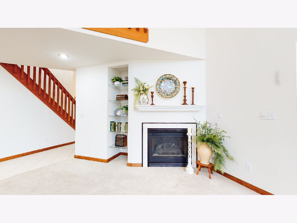
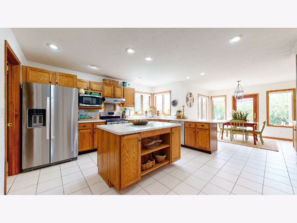
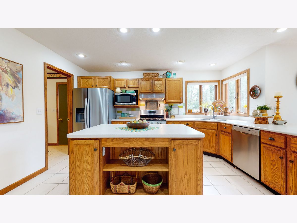
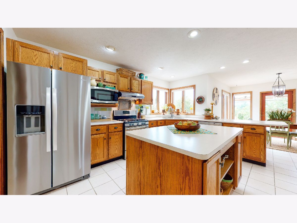
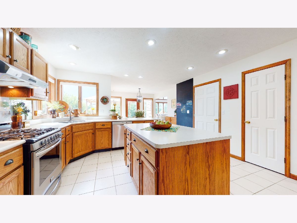
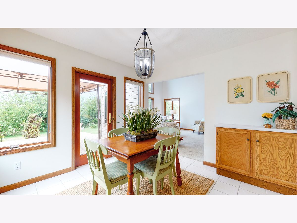
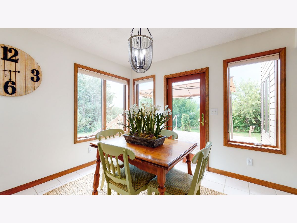
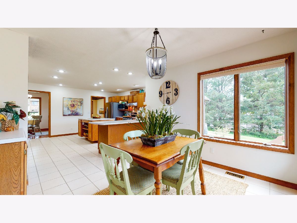
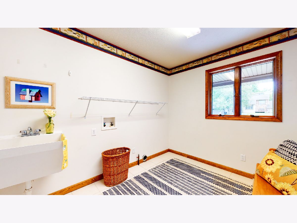
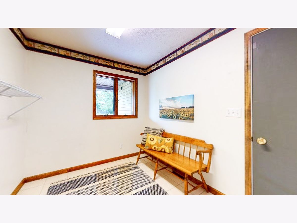
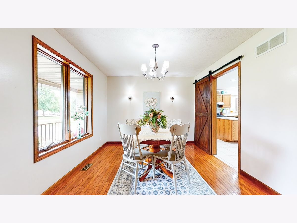
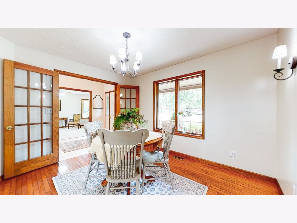
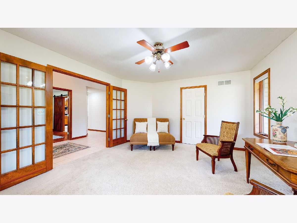
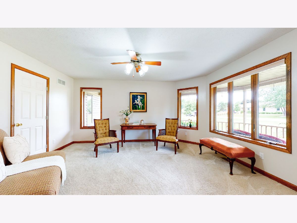
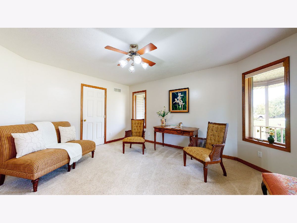
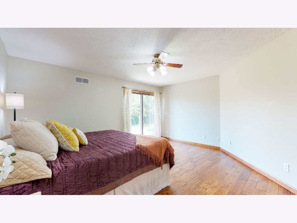
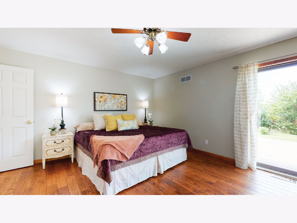
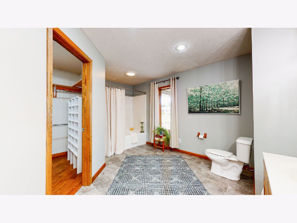
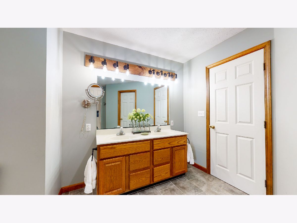
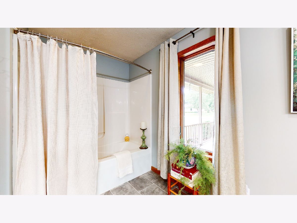
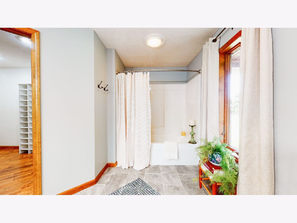
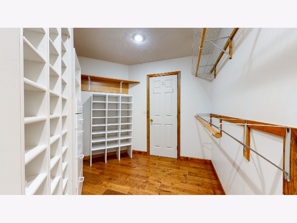
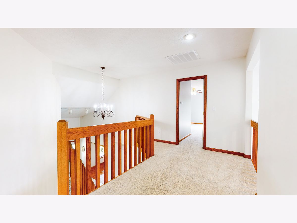
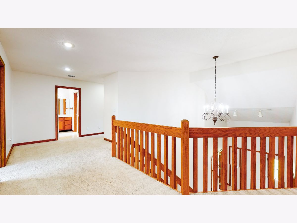
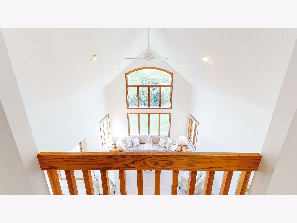
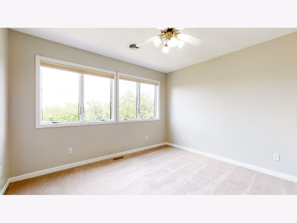
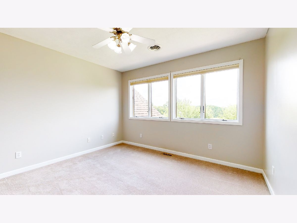
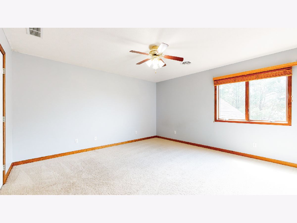
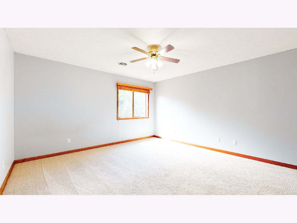
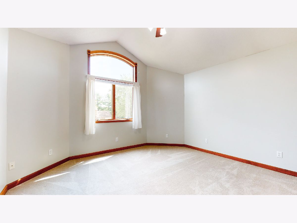
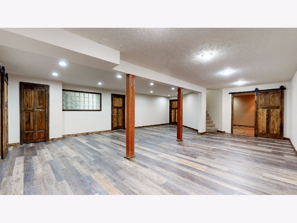
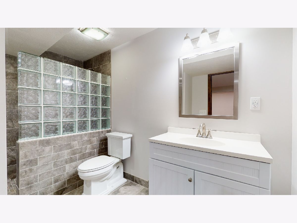
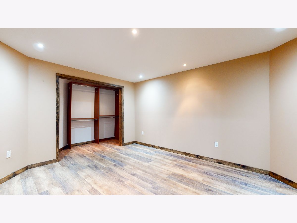
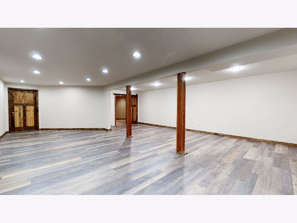
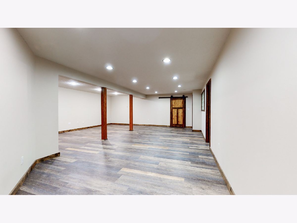
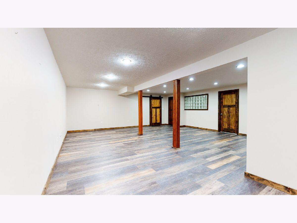
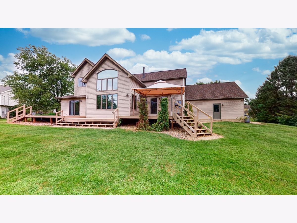
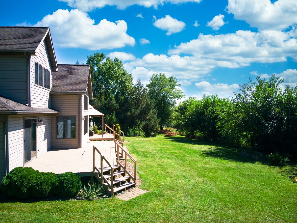
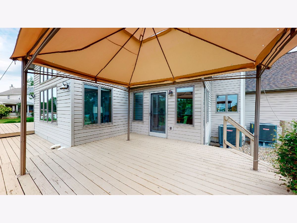
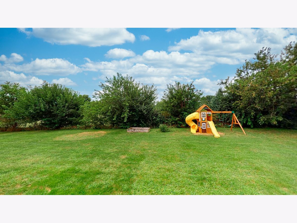
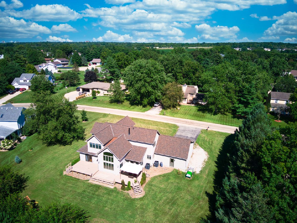
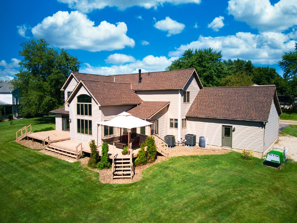
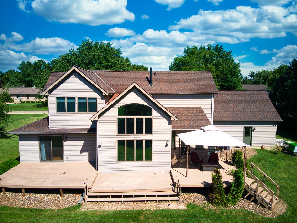
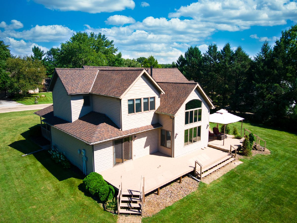
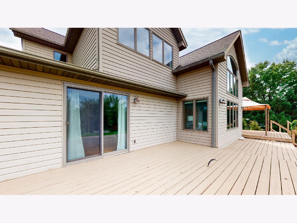
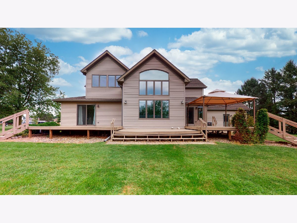
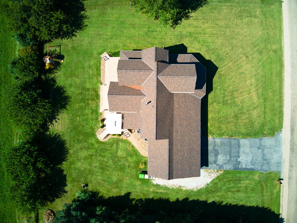
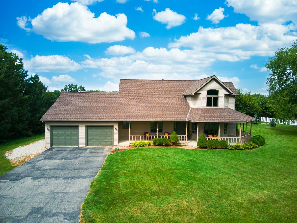
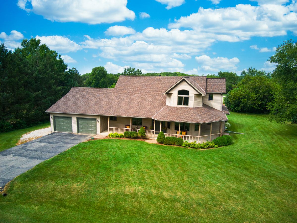
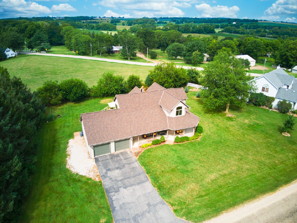
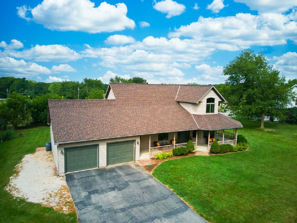
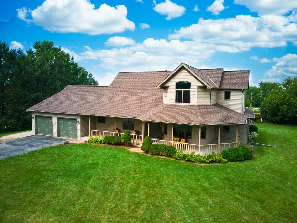
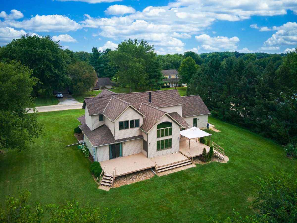
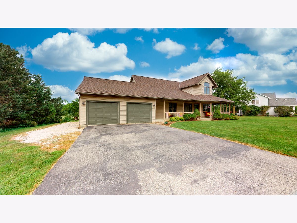
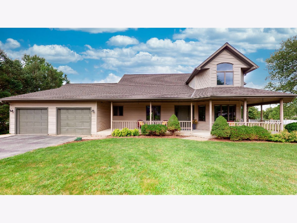
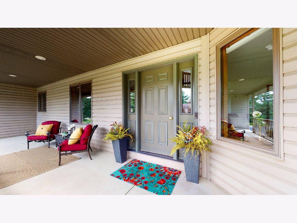
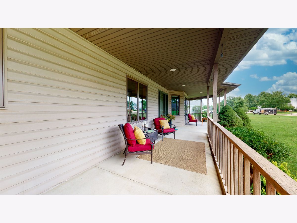
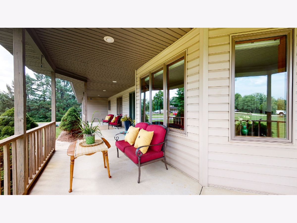
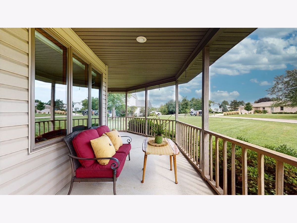
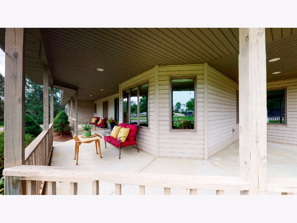
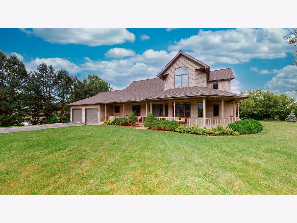
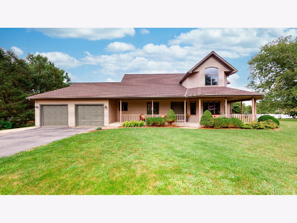
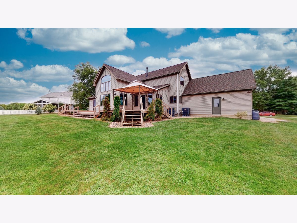
Room Specifics
Total Bedrooms: 5
Bedrooms Above Ground: 5
Bedrooms Below Ground: 0
Dimensions: —
Floor Type: Hardwood
Dimensions: —
Floor Type: Carpet
Dimensions: —
Floor Type: Carpet
Dimensions: —
Floor Type: —
Full Bathrooms: 4
Bathroom Amenities: Double Sink,Double Shower
Bathroom in Basement: 1
Rooms: Bonus Room,Family Room,Eating Area,Loft,Foyer,Walk In Closet,Bedroom 5,Walk In Closet
Basement Description: Finished
Other Specifics
| 2 | |
| Concrete Perimeter | |
| — | |
| Deck, Porch | |
| Landscaped,Mature Trees | |
| 145 X 147 X 149 X 145 | |
| Pull Down Stair | |
| Full | |
| Vaulted/Cathedral Ceilings, Hardwood Floors, First Floor Bedroom, First Floor Laundry, First Floor Full Bath, Built-in Features, Walk-In Closet(s), Open Floorplan | |
| — | |
| Not in DB | |
| — | |
| — | |
| — | |
| Gas Log |
Tax History
| Year | Property Taxes |
|---|---|
| 2020 | $7,825 |
| 2021 | $7,727 |
Contact Agent
Nearby Similar Homes
Nearby Sold Comparables
Contact Agent
Listing Provided By
HomeSmart Realty Group

