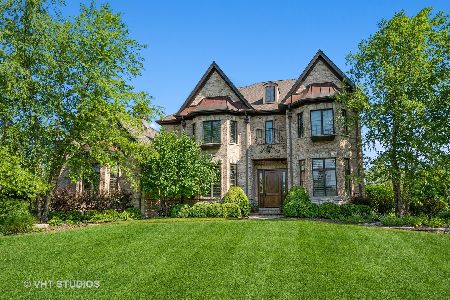22036 Prairie Lane, Kildeer, Illinois 60047
$906,500
|
Sold
|
|
| Status: | Closed |
| Sqft: | 5,743 |
| Cost/Sqft: | $163 |
| Beds: | 4 |
| Baths: | 5 |
| Year Built: | 2005 |
| Property Taxes: | $28,925 |
| Days On Market: | 3747 |
| Lot Size: | 0,54 |
Description
Luxurious builder's model. Step out on the deck and enjoy nature's beauty. Gourmet kitchen with dual ovens, breakfast bar, walk-in pantry and large eating area. Brazilian flooring throughout. A Juliette balcony overlooks the grand family room including a two-story dry-stone stacked fireplace. A winding staircase down takes you to a rec room with another double sided fireplace, a sound proof theater room with screen and a dance/exercise room with custom dance floor, roughed in wine cellar and plenty of storage. Go up a winding staircase to four large bedrooms with vaulted ceilings, three full baths including one with large separate vanity and double sinks and incredible bonus room. Retreat to the master with fireplace, balcony overlooking gorgeous scenery and spa-like bathroom featuring full body spray, double shower, whirlpool tub and his and hers walk-in closets.
Property Specifics
| Single Family | |
| — | |
| Traditional | |
| 2005 | |
| Full,Walkout | |
| — | |
| No | |
| 0.54 |
| Lake | |
| Prairie Creek | |
| 427 / Quarterly | |
| Exterior Maintenance | |
| Private Well | |
| Public Sewer | |
| 09068847 | |
| 14223090520000 |
Nearby Schools
| NAME: | DISTRICT: | DISTANCE: | |
|---|---|---|---|
|
Grade School
Kildeer Countryside Elementary S |
96 | — | |
|
Middle School
Woodlawn Middle School |
96 | Not in DB | |
|
High School
Adlai E Stevenson High School |
125 | Not in DB | |
Property History
| DATE: | EVENT: | PRICE: | SOURCE: |
|---|---|---|---|
| 1 Aug, 2016 | Sold | $906,500 | MRED MLS |
| 3 Jun, 2016 | Under contract | $935,000 | MRED MLS |
| — | Last price change | $959,900 | MRED MLS |
| 21 Oct, 2015 | Listed for sale | $1,035,000 | MRED MLS |
Room Specifics
Total Bedrooms: 4
Bedrooms Above Ground: 4
Bedrooms Below Ground: 0
Dimensions: —
Floor Type: Carpet
Dimensions: —
Floor Type: Carpet
Dimensions: —
Floor Type: Carpet
Full Bathrooms: 5
Bathroom Amenities: Whirlpool,Separate Shower,Double Sink
Bathroom in Basement: 1
Rooms: Bonus Room,Den,Exercise Room,Foyer,Media Room,Pantry,Recreation Room,Storage
Basement Description: Finished
Other Specifics
| 3 | |
| Concrete Perimeter | |
| Asphalt | |
| Balcony, Deck, Patio | |
| Wooded | |
| 137X138X29X97X86X55X33 | |
| Unfinished | |
| Full | |
| Vaulted/Cathedral Ceilings, Bar-Dry, Hardwood Floors, First Floor Laundry | |
| Double Oven, Range, Microwave, Dishwasher, High End Refrigerator, Disposal, Wine Refrigerator | |
| Not in DB | |
| — | |
| — | |
| — | |
| Double Sided, Attached Fireplace Doors/Screen, Gas Log |
Tax History
| Year | Property Taxes |
|---|---|
| 2016 | $28,925 |
Contact Agent
Nearby Similar Homes
Nearby Sold Comparables
Contact Agent
Listing Provided By
Weichert Realtors-McKee Real Estate








