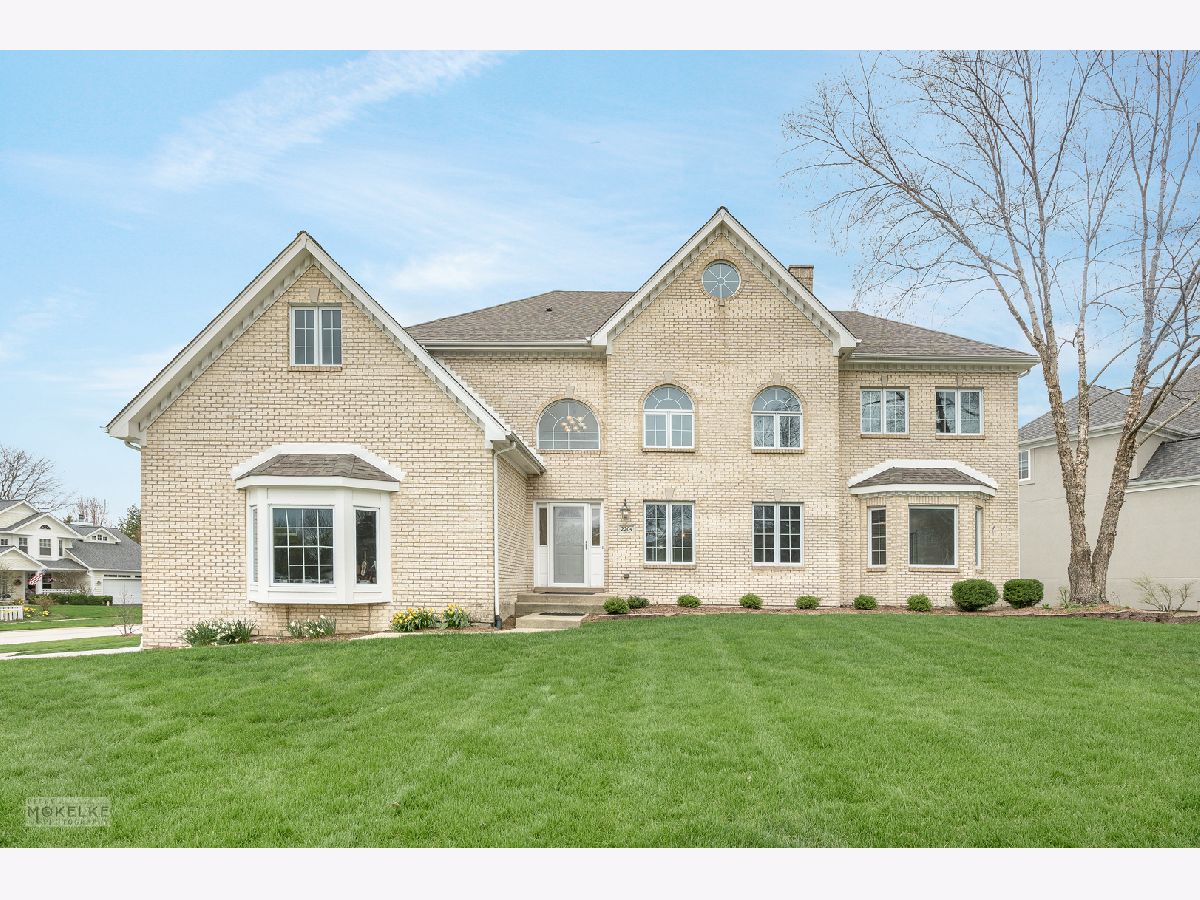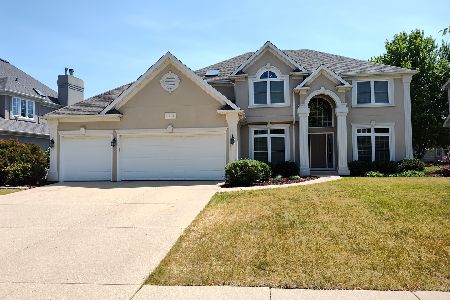2204 Joyce Lane, Naperville, Illinois 60564
$680,000
|
Sold
|
|
| Status: | Closed |
| Sqft: | 3,980 |
| Cost/Sqft: | $170 |
| Beds: | 4 |
| Baths: | 4 |
| Year Built: | 1998 |
| Property Taxes: | $0 |
| Days On Market: | 1361 |
| Lot Size: | 0,15 |
Description
Looking for room to grow? Well we have the home just for you!! As you enter the home you are greeted by a two story foyer and living room with loads of windows and natural light! Living Room is highlighted by hardwood floors and floor to ceiling two sided brick fireplace! Interior / Exterior recently painted! Family Room with brick fireplace, dry bar and access to deck. Formal Dining Room is great for entertaining. Kitchen features, granite counters, spacious cabinets w/ pullouts and all the appliances (2019). Amazing Sun Room with Floor to Ceiling Windows with access to the deck. A home office is located on the main floor great for working from home! The second floor boosts 3 generous size bedrooms with spacious closets and full bathroom. Laundry is also located on the second floor. The spacious master suite features a sitting room, and private bath. The master bath is highlighted by his / her sinks, two linen closets, large walk in closet and separate shower with separate water closet. The full finished English Basement has endless possibilities. Full bedroom, full bathroom, great room, game room and exercise room with plenty of room for storage. Furnace and A/C 2019. New tear off Roof 2019! Updated Landscaping, Fenced Backyard, Spacious Deck and Side Load 3 Car Garage! All of this and located in District 204 Naperville Schools!
Property Specifics
| Single Family | |
| — | |
| — | |
| 1998 | |
| — | |
| — | |
| No | |
| 0.15 |
| Will | |
| Burnham Point | |
| 350 / Annual | |
| — | |
| — | |
| — | |
| 11387485 | |
| 0701034130180000 |
Nearby Schools
| NAME: | DISTRICT: | DISTANCE: | |
|---|---|---|---|
|
Grade School
Welch Elementary School |
204 | — | |
|
Middle School
Scullen Middle School |
204 | Not in DB | |
|
High School
Neuqua Valley High School |
204 | Not in DB | |
Property History
| DATE: | EVENT: | PRICE: | SOURCE: |
|---|---|---|---|
| 2 Oct, 2019 | Sold | $484,000 | MRED MLS |
| 26 Aug, 2019 | Under contract | $499,900 | MRED MLS |
| — | Last price change | $514,900 | MRED MLS |
| 18 Mar, 2019 | Listed for sale | $574,900 | MRED MLS |
| 3 Jun, 2022 | Sold | $680,000 | MRED MLS |
| 29 Apr, 2022 | Under contract | $675,000 | MRED MLS |
| 27 Apr, 2022 | Listed for sale | $675,000 | MRED MLS |





















































Room Specifics
Total Bedrooms: 5
Bedrooms Above Ground: 4
Bedrooms Below Ground: 1
Dimensions: —
Floor Type: —
Dimensions: —
Floor Type: —
Dimensions: —
Floor Type: —
Dimensions: —
Floor Type: —
Full Bathrooms: 4
Bathroom Amenities: Whirlpool,Separate Shower,Double Sink
Bathroom in Basement: 1
Rooms: —
Basement Description: Finished
Other Specifics
| 3 | |
| — | |
| Concrete | |
| — | |
| — | |
| 113 X 111 X 86 X 116 | |
| Unfinished | |
| — | |
| — | |
| — | |
| Not in DB | |
| — | |
| — | |
| — | |
| — |
Tax History
| Year | Property Taxes |
|---|---|
| 2019 | $14,921 |
Contact Agent
Nearby Similar Homes
Nearby Sold Comparables
Contact Agent
Listing Provided By
Berkshire Hathaway HomeServices Elite Realtors










