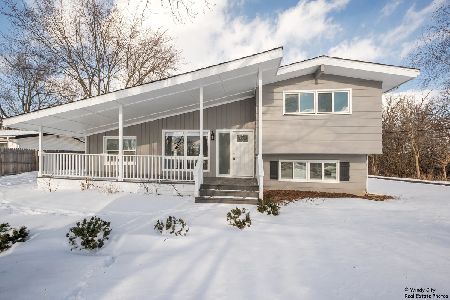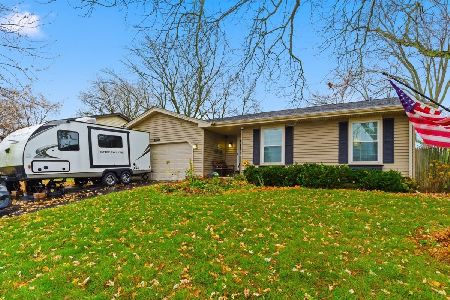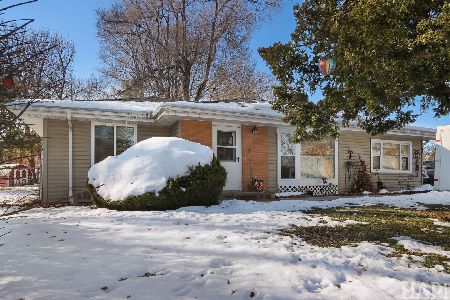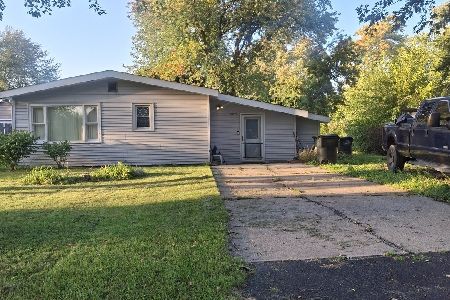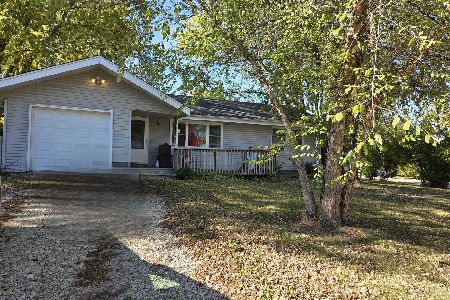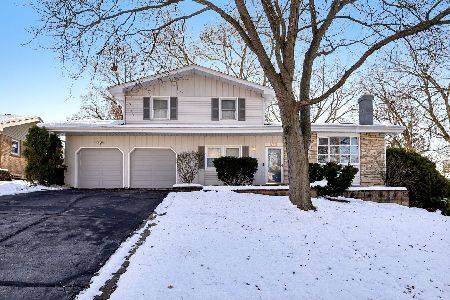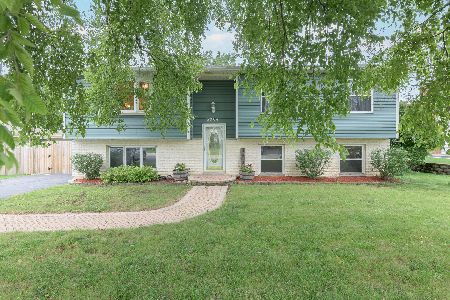2204 Witchwood Lane, Lindenhurst, Illinois 60046
$295,000
|
Sold
|
|
| Status: | Closed |
| Sqft: | 2,288 |
| Cost/Sqft: | $131 |
| Beds: | 4 |
| Baths: | 2 |
| Year Built: | 1984 |
| Property Taxes: | $7,466 |
| Days On Market: | 1693 |
| Lot Size: | 0,29 |
Description
Quality built home completely updated and ready to move in. Spacious raised ranch with plenty of room to roam. Four large bedrooms and two full baths. Large living room, oversized family room with a wood-burning stove. Open kitchen featuring new cabinets, sink, and countertops. New lighting, fans, six-panel interior doors, and freshly painted throughout. Sliding doors to large 12X20 deck fenced yard over 1/4 acre, 2 1/2 car detached garage with plenty of space for workshop or hobby area, shed, and much more. Close to shopping, entertainment, Great America, schools, beach, and park!
Property Specifics
| Single Family | |
| — | |
| Bi-Level,Ranch | |
| 1984 | |
| None | |
| — | |
| No | |
| 0.29 |
| Lake | |
| Venetian Village | |
| 0 / Not Applicable | |
| None | |
| Lake Michigan | |
| Public Sewer | |
| 11110124 | |
| 06022020060000 |
Nearby Schools
| NAME: | DISTRICT: | DISTANCE: | |
|---|---|---|---|
|
Grade School
B J Hooper Elementary School |
41 | — | |
|
Middle School
Peter J Palombi School |
41 | Not in DB | |
|
High School
Lakes Community High School |
117 | Not in DB | |
Property History
| DATE: | EVENT: | PRICE: | SOURCE: |
|---|---|---|---|
| 23 Jul, 2021 | Sold | $295,000 | MRED MLS |
| 15 Jun, 2021 | Under contract | $300,000 | MRED MLS |
| 10 Jun, 2021 | Listed for sale | $300,000 | MRED MLS |
| 12 Oct, 2024 | Sold | $320,000 | MRED MLS |
| 10 Sep, 2024 | Under contract | $320,000 | MRED MLS |
| — | Last price change | $330,000 | MRED MLS |
| 7 Aug, 2024 | Listed for sale | $335,000 | MRED MLS |





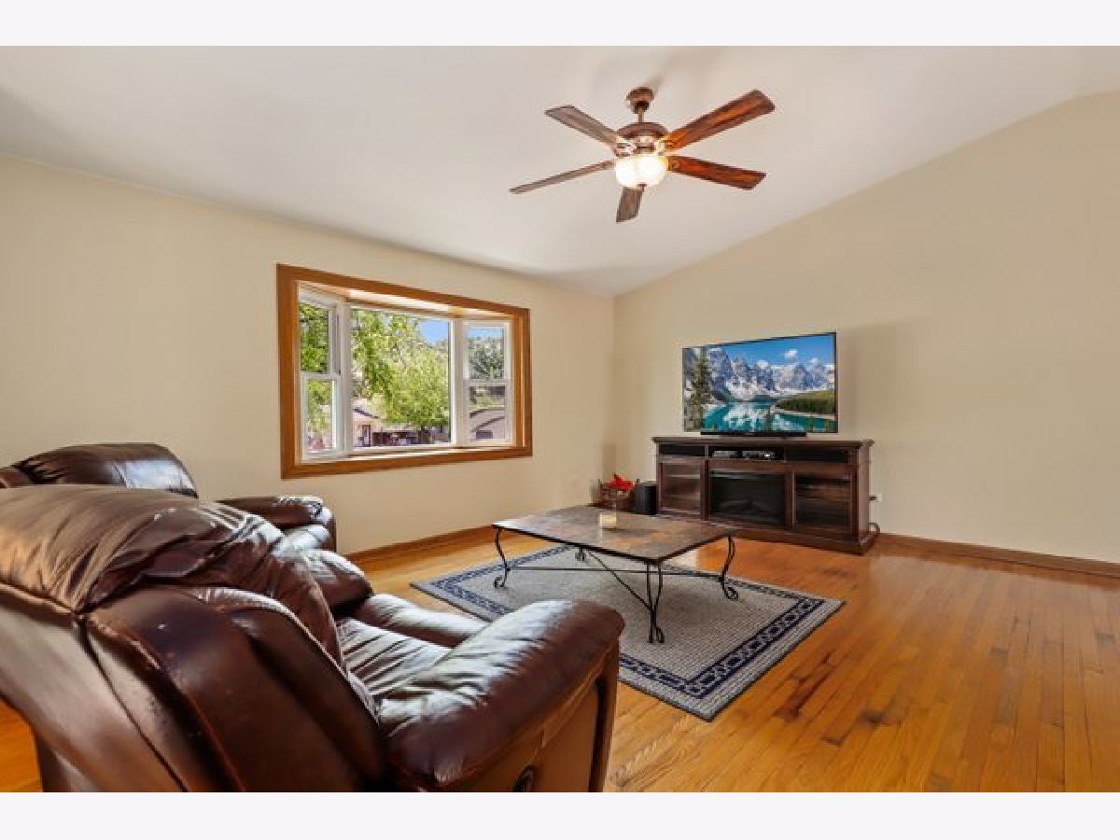











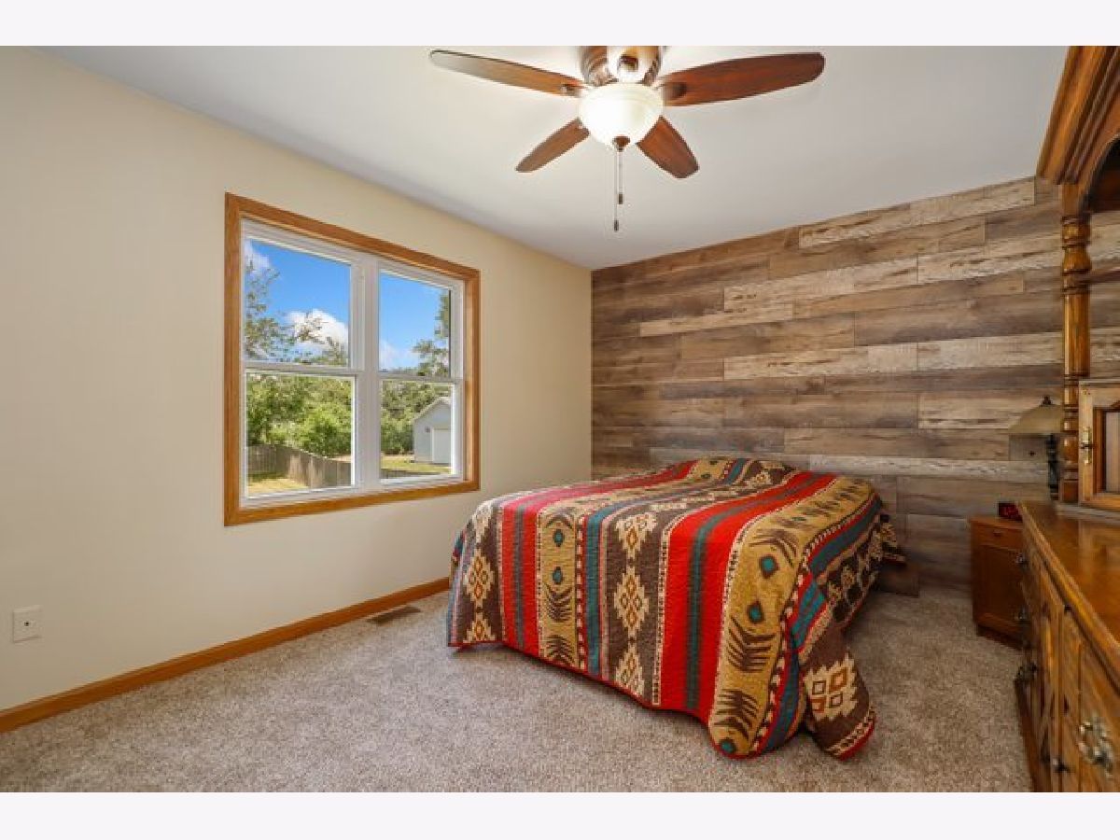











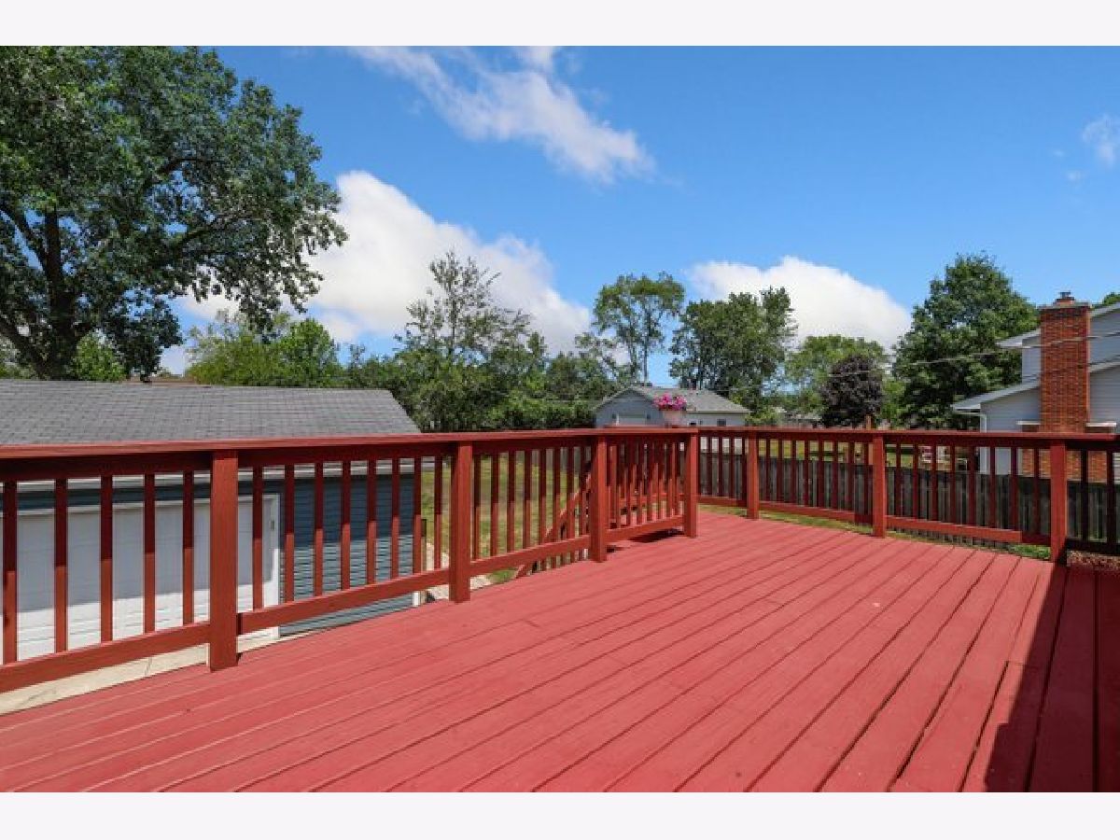

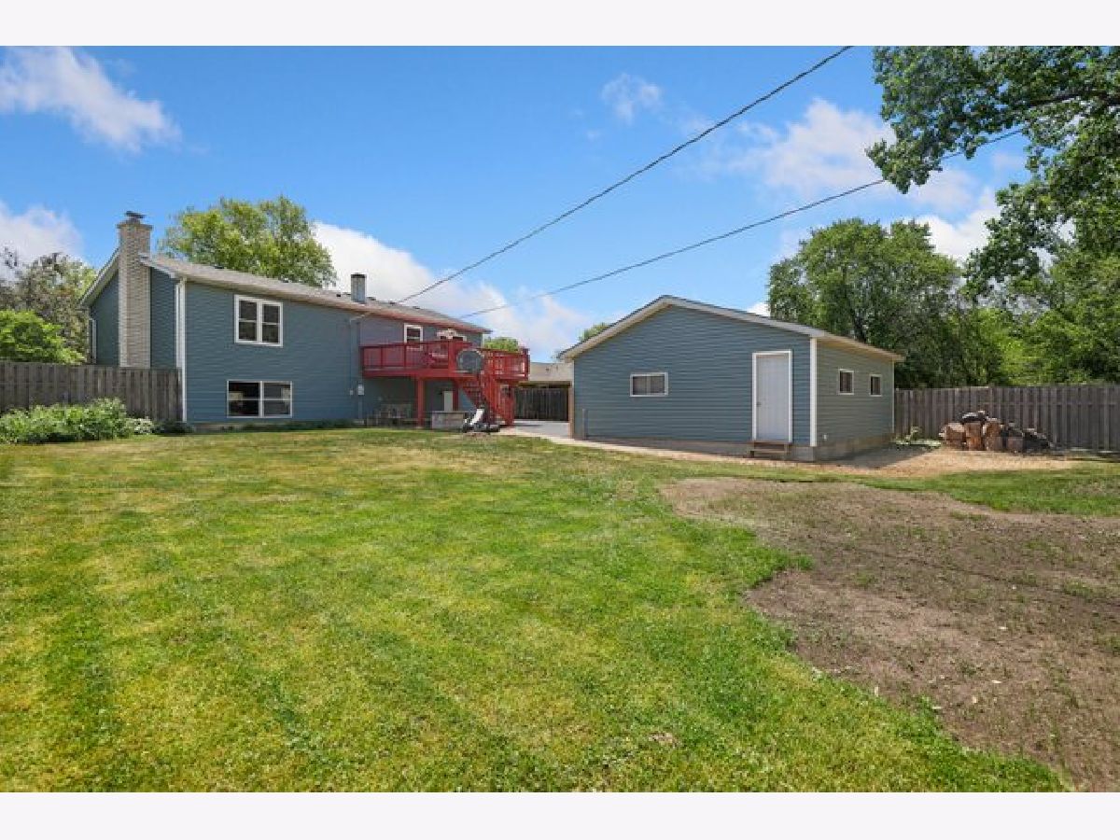
Room Specifics
Total Bedrooms: 4
Bedrooms Above Ground: 4
Bedrooms Below Ground: 0
Dimensions: —
Floor Type: Carpet
Dimensions: —
Floor Type: Carpet
Dimensions: —
Floor Type: Ceramic Tile
Full Bathrooms: 2
Bathroom Amenities: Soaking Tub
Bathroom in Basement: —
Rooms: Deck,Other Room
Basement Description: None
Other Specifics
| 2.5 | |
| — | |
| Asphalt | |
| Deck, Fire Pit | |
| — | |
| 12445 | |
| Unfinished | |
| Full | |
| Vaulted/Cathedral Ceilings, Bar-Dry, Bar-Wet, Hardwood Floors, Wood Laminate Floors, First Floor Bedroom, Second Floor Laundry, First Floor Full Bath, Walk-In Closet(s) | |
| Range, Dishwasher, Refrigerator, Freezer, Washer, Dryer, Range Hood, Water Softener Owned | |
| Not in DB | |
| — | |
| — | |
| — | |
| Wood Burning Stove, Includes Accessories |
Tax History
| Year | Property Taxes |
|---|---|
| 2021 | $7,466 |
| 2024 | $7,471 |
Contact Agent
Nearby Similar Homes
Nearby Sold Comparables
Contact Agent
Listing Provided By
Redfin Corporation

