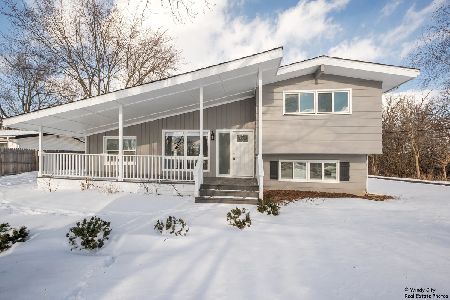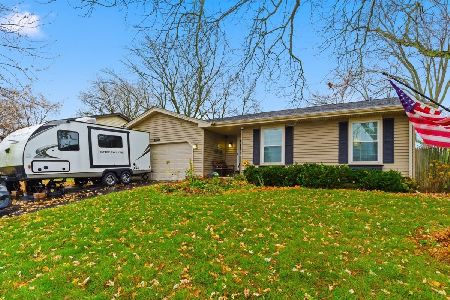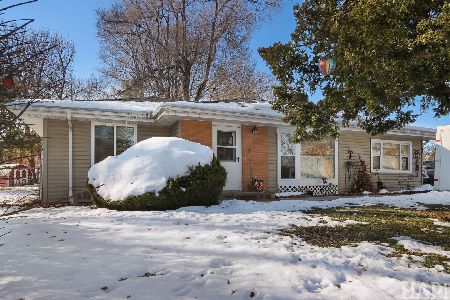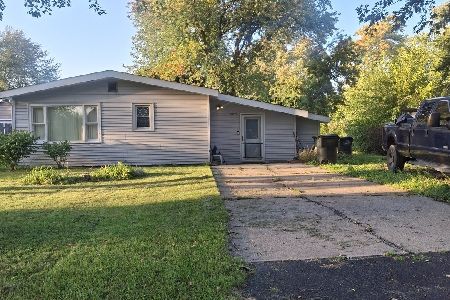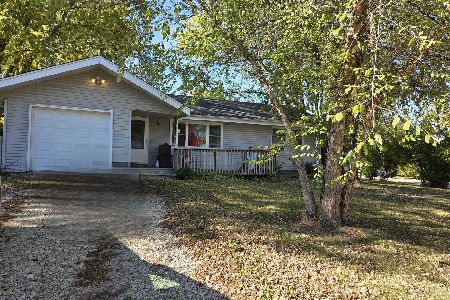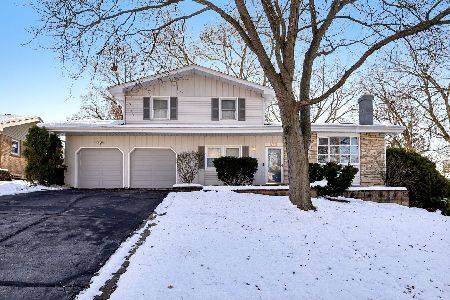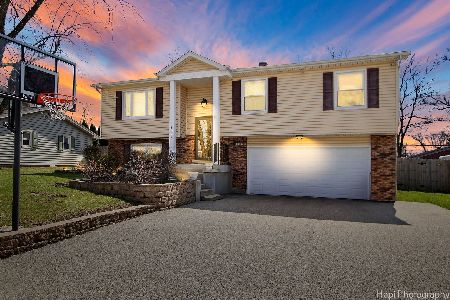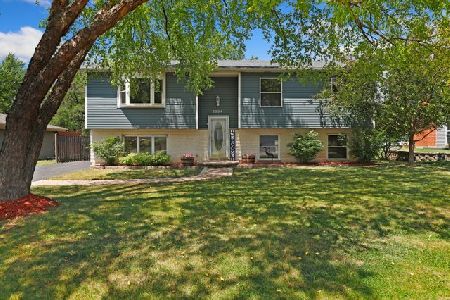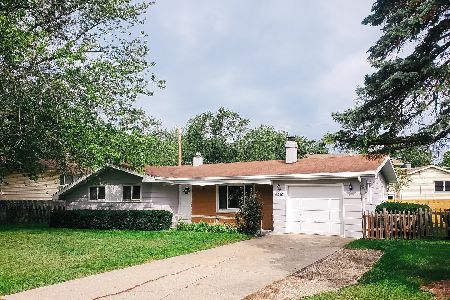2205 Rolling Ridge Lane, Lindenhurst, Illinois 60046
$205,000
|
Sold
|
|
| Status: | Closed |
| Sqft: | 1,723 |
| Cost/Sqft: | $119 |
| Beds: | 3 |
| Baths: | 2 |
| Year Built: | 1984 |
| Property Taxes: | $5,404 |
| Days On Market: | 2896 |
| Lot Size: | 0,21 |
Description
Extra nice with great curb appeal. This well cared for home is ready to move into with new carpet and tile, fresh paint in Oct 2017, tile in UL bath 4 yrs, new front door 2014, furnace & water heater new in 2016, new windows, front steps, & Extra large driveway redone in 2017, Roof & siding and extra insulation in 2010. Enjoy the large Living RM, Spacious Kitchen w/ oak cabinets that have pull out drawers pantry & eating bar, dining area that would fit lge table & hutch & both kit & dr have laminate flrs. Patio door to deck, garden window for plants and lots of light, all appliances incld. Spacious fam rm w/ gas fireplace with electric starter, large storage closet, and full bath w/ tile flr on lower level. Washer & Dryer by tiled furnace rm. Att 2 1/2 car garage. Beautifully landscaped in front & back +firepit too. McDonald Woods Forest Preserve is one block away. Don't miss this exceptional home!
Property Specifics
| Single Family | |
| — | |
| Contemporary | |
| 1984 | |
| English | |
| — | |
| No | |
| 0.21 |
| Lake | |
| — | |
| 0 / Not Applicable | |
| None | |
| Lake Michigan | |
| Public Sewer | |
| 09865276 | |
| 02354110070000 |
Nearby Schools
| NAME: | DISTRICT: | DISTANCE: | |
|---|---|---|---|
|
Grade School
B J Hooper Elementary School |
41 | — | |
|
High School
Lakes Community High School |
117 | Not in DB | |
Property History
| DATE: | EVENT: | PRICE: | SOURCE: |
|---|---|---|---|
| 6 Apr, 2018 | Sold | $205,000 | MRED MLS |
| 26 Feb, 2018 | Under contract | $205,000 | MRED MLS |
| 23 Feb, 2018 | Listed for sale | $205,000 | MRED MLS |
| 3 May, 2024 | Sold | $317,000 | MRED MLS |
| 8 Apr, 2024 | Under contract | $305,000 | MRED MLS |
| 2 Apr, 2024 | Listed for sale | $305,000 | MRED MLS |
Room Specifics
Total Bedrooms: 3
Bedrooms Above Ground: 3
Bedrooms Below Ground: 0
Dimensions: —
Floor Type: Carpet
Dimensions: —
Floor Type: Carpet
Full Bathrooms: 2
Bathroom Amenities: Double Sink
Bathroom in Basement: 1
Rooms: No additional rooms
Basement Description: Finished
Other Specifics
| 2 | |
| Concrete Perimeter | |
| Asphalt | |
| Deck | |
| Landscaped,Water Rights,Wooded | |
| 70X120 | |
| Unfinished | |
| — | |
| Vaulted/Cathedral Ceilings | |
| Range, Microwave, Dishwasher, Refrigerator, Washer, Dryer, Disposal | |
| Not in DB | |
| Park, Tennis Court(s), Lake, Water Rights, Street Lights, Street Paved | |
| — | |
| — | |
| Attached Fireplace Doors/Screen, Gas Log |
Tax History
| Year | Property Taxes |
|---|---|
| 2018 | $5,404 |
| 2024 | $7,057 |
Contact Agent
Nearby Similar Homes
Nearby Sold Comparables
Contact Agent
Listing Provided By
RE/MAX Advantage Realty

