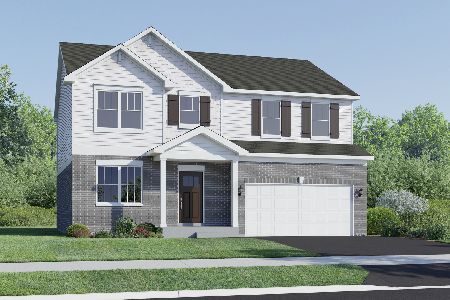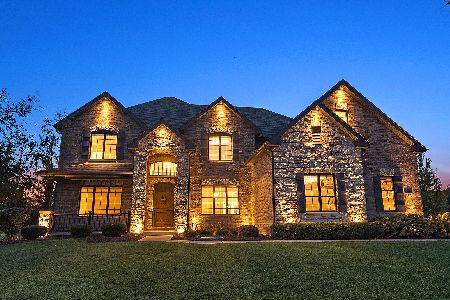22040 Mary Drive, Frankfort, Illinois 60423
$511,000
|
Sold
|
|
| Status: | Closed |
| Sqft: | 3,555 |
| Cost/Sqft: | $146 |
| Beds: | 4 |
| Baths: | 3 |
| Year Built: | 2008 |
| Property Taxes: | $12,740 |
| Days On Market: | 2902 |
| Lot Size: | 0,00 |
Description
Stunning custom two story home features 4 spacious bedrooms with tray ceilings and large walk-in closets, 2.5 baths, custom kitchen cabinetry and granite counters. Stone fireplace. Dual Staircase. Beautiful Cherry Doors. Main level office. Huge unfinished basement w/ plumbed in bath. Home backs up to park and offers stunning water views from family room, master bedroom and kitchen. Back yard features paver patio and gas fire pit. Professionally landscaped along with night time illumination. HOA allows fences! Half mile paved walking/jogging trail that circles a scenic pond just steps away from the home. Excellent 157c school district. Walking distance to Hickory Creek Middle School.
Property Specifics
| Single Family | |
| — | |
| Contemporary | |
| 2008 | |
| Full | |
| — | |
| No | |
| — |
| Will | |
| Brookmeadow Estates | |
| 364 / Annual | |
| Other | |
| Public | |
| Public Sewer | |
| 09867560 | |
| 1909303070320000 |
Nearby Schools
| NAME: | DISTRICT: | DISTANCE: | |
|---|---|---|---|
|
Grade School
Grand Prairie Elementary School |
157C | — | |
|
Middle School
Hickory Creek Middle School |
157C | Not in DB | |
|
High School
Lincoln-way East High School |
210 | Not in DB | |
|
Alternate Elementary School
Chelsea Elementary School |
— | Not in DB | |
Property History
| DATE: | EVENT: | PRICE: | SOURCE: |
|---|---|---|---|
| 17 Jan, 2008 | Sold | $565,000 | MRED MLS |
| 30 Dec, 2007 | Under contract | $585,900 | MRED MLS |
| — | Last price change | $609,900 | MRED MLS |
| 9 Aug, 2006 | Listed for sale | $649,900 | MRED MLS |
| 1 Jun, 2018 | Sold | $511,000 | MRED MLS |
| 17 Apr, 2018 | Under contract | $519,900 | MRED MLS |
| — | Last price change | $539,900 | MRED MLS |
| 1 Mar, 2018 | Listed for sale | $539,900 | MRED MLS |
Room Specifics
Total Bedrooms: 4
Bedrooms Above Ground: 4
Bedrooms Below Ground: 0
Dimensions: —
Floor Type: Carpet
Dimensions: —
Floor Type: Carpet
Dimensions: —
Floor Type: Carpet
Full Bathrooms: 3
Bathroom Amenities: Whirlpool,Separate Shower,Double Sink
Bathroom in Basement: 0
Rooms: Eating Area,Office,Foyer
Basement Description: Unfinished,Bathroom Rough-In
Other Specifics
| 3 | |
| Concrete Perimeter | |
| Concrete | |
| Patio, Porch, Brick Paver Patio, Storms/Screens | |
| Landscaped,Park Adjacent,Water View | |
| 100X150 | |
| — | |
| Full | |
| Hardwood Floors, First Floor Laundry | |
| Range, Microwave, Dishwasher, Refrigerator, Freezer, Washer, Dryer, Disposal, Stainless Steel Appliance(s), Wine Refrigerator, Cooktop, Range Hood | |
| Not in DB | |
| — | |
| — | |
| — | |
| Gas Log |
Tax History
| Year | Property Taxes |
|---|---|
| 2018 | $12,740 |
Contact Agent
Nearby Similar Homes
Nearby Sold Comparables
Contact Agent
Listing Provided By
CRIS Realty







