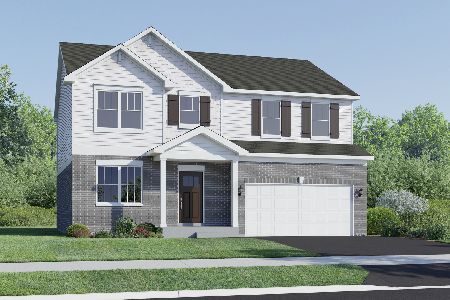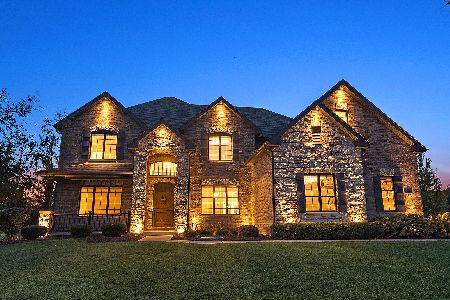22062 Mary Drive, Frankfort, Illinois 60423
$552,000
|
Sold
|
|
| Status: | Closed |
| Sqft: | 4,150 |
| Cost/Sqft: | $134 |
| Beds: | 4 |
| Baths: | 4 |
| Year Built: | 2018 |
| Property Taxes: | $0 |
| Days On Market: | 2744 |
| Lot Size: | 0,34 |
Description
Here's your chance to buy this new construction home that is ready for occupancy in September! Enjoy having no backyard neighbors with this 100'x 157' lot that backs up to a park. Right beyond the park is a pond with walking track. You'll love the 3.5 baths including a huge decor master bath with soaker tub and huge step in shower, Jack and Jill bath and 4th BDR with private bath. Oak hardwood floors *GRANITE *MAPLE CABINETS *9' CEILINGS *Private main floor office * WHIRLPOOL tub and separate shower * 2 Master walk-in closets *ENORMOUS kitchen * Main flr laundry with beautiful cabinets * Side load 3 car garage *Fireplace* Full Basement* 9'ceilings* Frankfort Schools Dist 157c-You can sit on your patio and enjoy the sunsets! No landscaping included. Interior photos are of completed model- Photos of 22062 will be up within a week.
Property Specifics
| Single Family | |
| — | |
| French Provincial | |
| 2018 | |
| Full | |
| REGAL | |
| No | |
| 0.34 |
| Will | |
| Brookmeadow Estates | |
| 30 / Monthly | |
| Other | |
| Public | |
| Public Sewer | |
| 10042987 | |
| 1909303070330000 |
Nearby Schools
| NAME: | DISTRICT: | DISTANCE: | |
|---|---|---|---|
|
High School
Lincoln-way East High School |
210 | Not in DB | |
Property History
| DATE: | EVENT: | PRICE: | SOURCE: |
|---|---|---|---|
| 25 Sep, 2018 | Sold | $552,000 | MRED MLS |
| 17 Aug, 2018 | Under contract | $554,900 | MRED MLS |
| 6 Aug, 2018 | Listed for sale | $554,900 | MRED MLS |
Room Specifics
Total Bedrooms: 4
Bedrooms Above Ground: 4
Bedrooms Below Ground: 0
Dimensions: —
Floor Type: Carpet
Dimensions: —
Floor Type: Carpet
Dimensions: —
Floor Type: Carpet
Full Bathrooms: 4
Bathroom Amenities: Separate Shower,Double Sink,Soaking Tub
Bathroom in Basement: 0
Rooms: Office,Bonus Room,Eating Area
Basement Description: Unfinished
Other Specifics
| 3 | |
| Concrete Perimeter | |
| Concrete | |
| Patio | |
| Landscaped | |
| 100 X 157 X 100 X 155 | |
| Unfinished | |
| Full | |
| Vaulted/Cathedral Ceilings, Hardwood Floors, First Floor Laundry | |
| Double Oven, Microwave, Dishwasher, Disposal | |
| Not in DB | |
| Sidewalks, Street Lights, Street Paved | |
| — | |
| — | |
| Wood Burning, Gas Starter |
Tax History
| Year | Property Taxes |
|---|
Contact Agent
Nearby Similar Homes
Nearby Sold Comparables
Contact Agent
Listing Provided By
Century 21 Pride Realty






