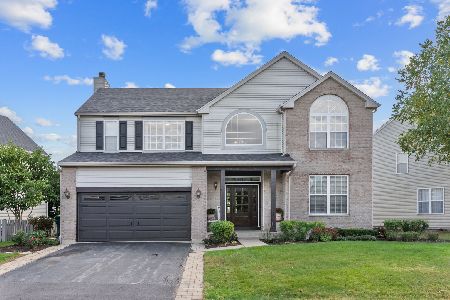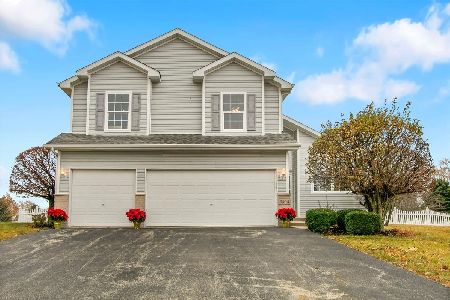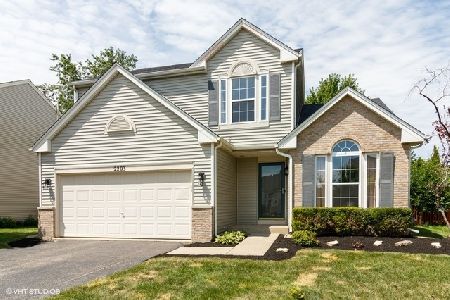2205 Ashbrook Lane, Plainfield, Illinois 60586
$217,000
|
Sold
|
|
| Status: | Closed |
| Sqft: | 0 |
| Cost/Sqft: | — |
| Beds: | 3 |
| Baths: | 3 |
| Year Built: | 2003 |
| Property Taxes: | $5,075 |
| Days On Market: | 3777 |
| Lot Size: | 0,00 |
Description
Beautifully upgraded home in mint condition with flowing open floor plan. The dramatic entry with hardwood flooring greets you as you step into this beauty. The large family room features recessed lights, built-in speakers and fireplace. The huge eat-in kitchen also has hardwood flooring, newer sink & faucet and stainless steel appliances. The master bedroom is vaulted with lighted ceiling fan. The master bath has shower, separate soaker tub, and double sinks. Wide baseboards! New blinds throughout! Fenced yard! Brick paver patio! 1st floor laundry! Fully excavated basement! This is a nice one!!!
Property Specifics
| Single Family | |
| — | |
| Traditional | |
| 2003 | |
| Full | |
| — | |
| No | |
| — |
| Will | |
| Clublands | |
| 53 / Monthly | |
| Clubhouse,Exercise Facilities,Pool | |
| Public | |
| Public Sewer, Sewer-Storm | |
| 09040584 | |
| 06362030200000 |
Nearby Schools
| NAME: | DISTRICT: | DISTANCE: | |
|---|---|---|---|
|
Grade School
Charles Reed Elementary School |
202 | — | |
|
Middle School
Aux Sable Middle School |
202 | Not in DB | |
|
High School
Plainfield South High School |
202 | Not in DB | |
Property History
| DATE: | EVENT: | PRICE: | SOURCE: |
|---|---|---|---|
| 9 Nov, 2015 | Sold | $217,000 | MRED MLS |
| 20 Sep, 2015 | Under contract | $213,900 | MRED MLS |
| 16 Sep, 2015 | Listed for sale | $213,900 | MRED MLS |
| 30 Sep, 2019 | Sold | $240,000 | MRED MLS |
| 19 Aug, 2019 | Under contract | $240,000 | MRED MLS |
| 15 Aug, 2019 | Listed for sale | $240,000 | MRED MLS |
Room Specifics
Total Bedrooms: 3
Bedrooms Above Ground: 3
Bedrooms Below Ground: 0
Dimensions: —
Floor Type: Carpet
Dimensions: —
Floor Type: Carpet
Full Bathrooms: 3
Bathroom Amenities: Separate Shower,Double Sink,Soaking Tub
Bathroom in Basement: 0
Rooms: Utility Room-1st Floor
Basement Description: Unfinished
Other Specifics
| 2 | |
| — | |
| Asphalt | |
| — | |
| Fenced Yard | |
| 60X124X61X124 | |
| — | |
| Full | |
| Vaulted/Cathedral Ceilings, Hardwood Floors, First Floor Laundry | |
| Range, Dishwasher, Refrigerator, Disposal, Stainless Steel Appliance(s) | |
| Not in DB | |
| Clubhouse, Pool, Tennis Courts, Sidewalks, Street Lights | |
| — | |
| — | |
| Gas Starter |
Tax History
| Year | Property Taxes |
|---|---|
| 2015 | $5,075 |
| 2019 | $5,625 |
Contact Agent
Nearby Similar Homes
Nearby Sold Comparables
Contact Agent
Listing Provided By
Coldwell Banker Residential










