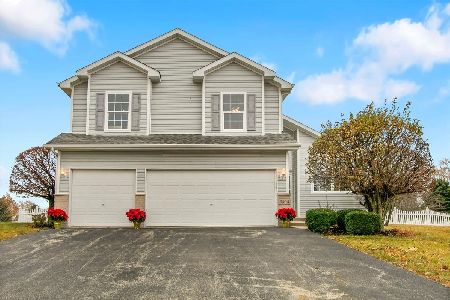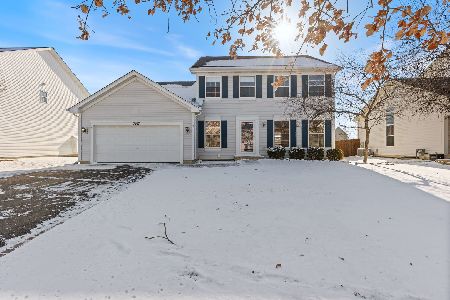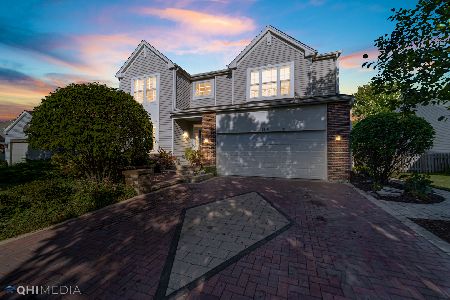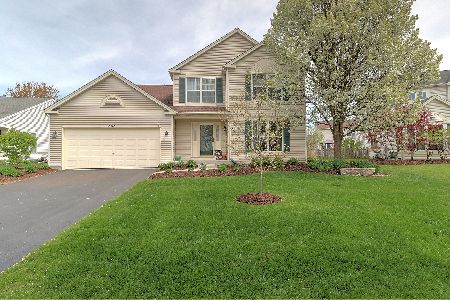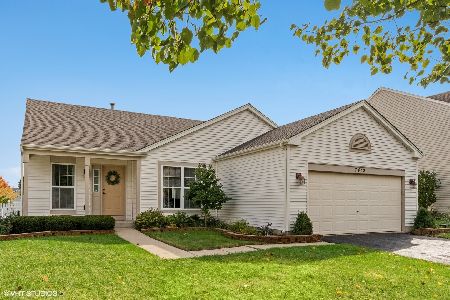2217 Ashby Lane, Plainfield, Illinois 60586
$429,000
|
For Sale
|
|
| Status: | Contingent |
| Sqft: | 2,460 |
| Cost/Sqft: | $174 |
| Beds: | 3 |
| Baths: | 3 |
| Year Built: | 2003 |
| Property Taxes: | $7,503 |
| Days On Market: | 154 |
| Lot Size: | 0,18 |
Description
Price Drop! Welcome to this beautifully updated two-story home offering a perfect blend of comfort, style, and convenience. Freshly painted and featuring brand-new carpet throughout both the main floor and upstairs (2024), this home is truly move-in ready. The upper level showcases a spacious primary suite and two additional bedrooms, each featuring custom, built-in closets that maximize storage and organization. The inviting main level offers bright, open living spaces perfect for relaxing or entertaining. The kitchen includes newer appliances, with a refrigerator and dishwasher that are less than four years old. This home also features a backup battery for the sump pump for added reliability. Located in a sought-after neighborhood, this property is within .3 miles of District 202 Charles Reed elementary school and .7 miles of Plainfield South High School. Don't miss the opportunity to make this beautifully maintained and thoughtfully updated home yours!
Property Specifics
| Single Family | |
| — | |
| — | |
| 2003 | |
| — | |
| Camberly | |
| No | |
| 0.18 |
| Kendall | |
| Clublands | |
| 65 / Monthly | |
| — | |
| — | |
| — | |
| 12448230 | |
| 0636204003 |
Nearby Schools
| NAME: | DISTRICT: | DISTANCE: | |
|---|---|---|---|
|
Middle School
Aux Sable Middle School |
202 | Not in DB | |
|
High School
Plainfield South High School |
202 | Not in DB | |
Property History
| DATE: | EVENT: | PRICE: | SOURCE: |
|---|---|---|---|
| 27 Feb, 2015 | Sold | $224,900 | MRED MLS |
| 5 Jan, 2015 | Under contract | $224,900 | MRED MLS |
| — | Last price change | $229,900 | MRED MLS |
| 3 Jul, 2014 | Listed for sale | $249,000 | MRED MLS |
| 18 Dec, 2025 | Under contract | $429,000 | MRED MLS |
| — | Last price change | $439,000 | MRED MLS |
| 28 Aug, 2025 | Listed for sale | $449,000 | MRED MLS |
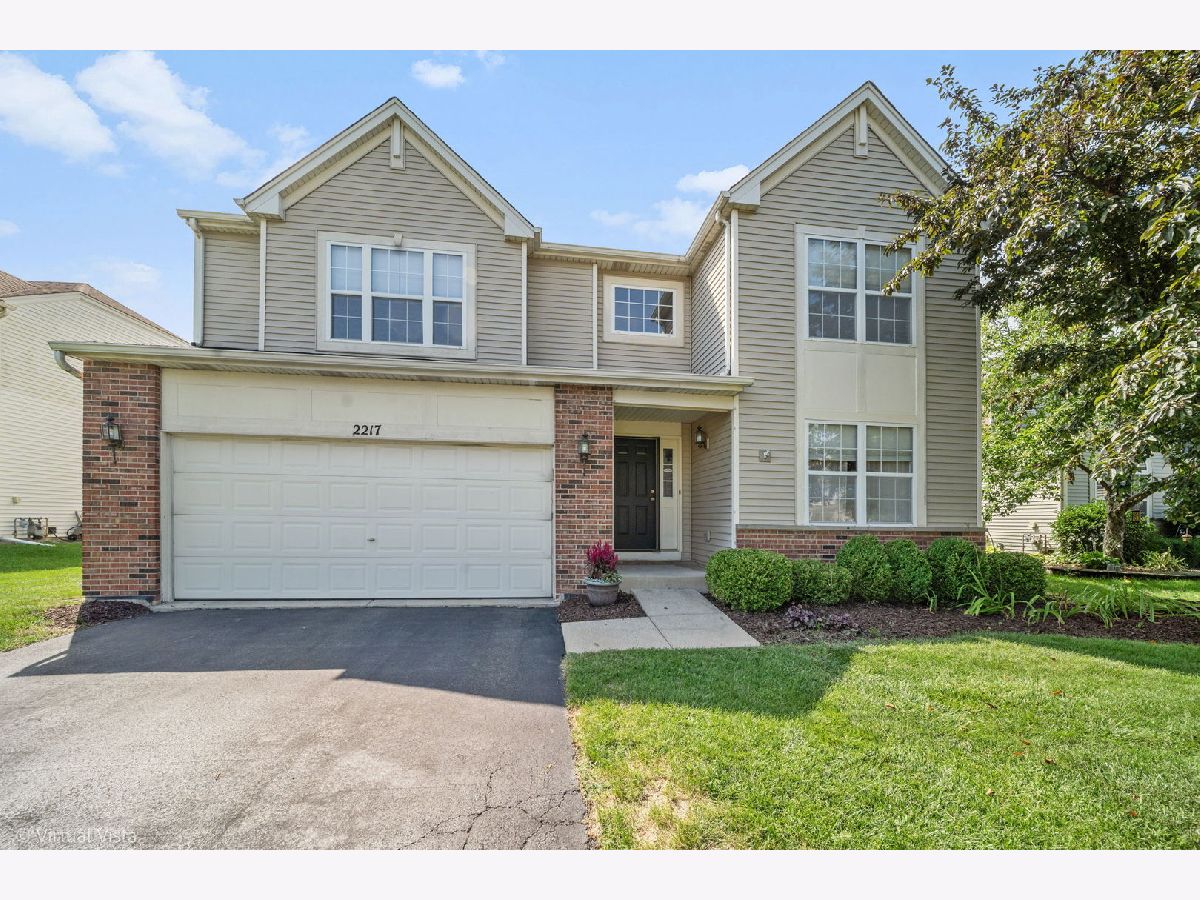





























Room Specifics
Total Bedrooms: 4
Bedrooms Above Ground: 3
Bedrooms Below Ground: 1
Dimensions: —
Floor Type: —
Dimensions: —
Floor Type: —
Dimensions: —
Floor Type: —
Full Bathrooms: 3
Bathroom Amenities: Separate Shower,Double Sink,Soaking Tub
Bathroom in Basement: 0
Rooms: —
Basement Description: —
Other Specifics
| 2 | |
| — | |
| — | |
| — | |
| — | |
| 65x120 | |
| Unfinished | |
| — | |
| — | |
| — | |
| Not in DB | |
| — | |
| — | |
| — | |
| — |
Tax History
| Year | Property Taxes |
|---|---|
| 2015 | $5,631 |
| 2025 | $7,503 |
Contact Agent
Nearby Similar Homes
Nearby Sold Comparables
Contact Agent
Listing Provided By
Exit Real Estate Partners

