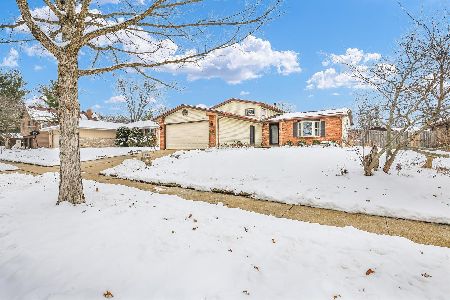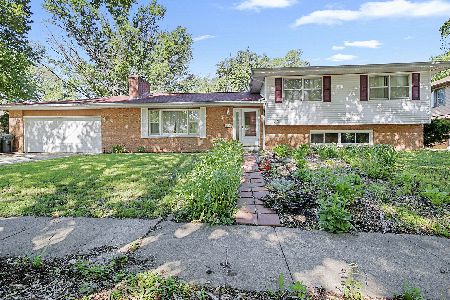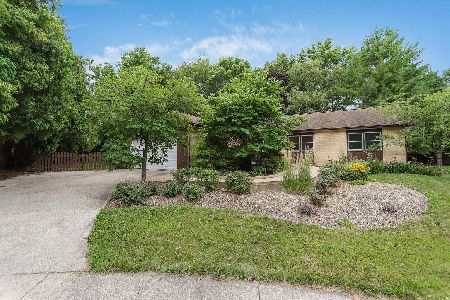2205 Grange Circle, Urbana, Illinois 61801
$300,000
|
Sold
|
|
| Status: | Closed |
| Sqft: | 4,102 |
| Cost/Sqft: | $77 |
| Beds: | 6 |
| Baths: | 5 |
| Year Built: | 1975 |
| Property Taxes: | $7,394 |
| Days On Market: | 3845 |
| Lot Size: | 0,00 |
Description
On a quiet cul de sac close to UI & Meadowbrook Park, this distinctive home abounds with flexible living space and unexpected additions. You'll be amazed at the 1100+sf main level suite with 2B, 1.5B & living area, perfect for multigenerational, in-laws or guests. A spacious upper level welcomes with warm hardwoods and natural light. Amish built kitchen cabinets offer substantial storage along with Corian counters. Natural light accents the library/sunroom with vaulted ceiling, lustrous hardwoods and private backyard view. The refinished LL has the FR, FP and a large area for multiple uses. Updates include baths, upper level hw's, paint, full list at house. HARDWIRED FOR INTERNET, FIBER OPTICS INSTALLED! 2 zone alarm system. Zoned heating & AC. Pella designer series windows. Move in ready.
Property Specifics
| Single Family | |
| — | |
| Traditional,Other | |
| 1975 | |
| None | |
| — | |
| No | |
| — |
| Champaign | |
| Ennis Ridge | |
| — / — | |
| — | |
| Public | |
| Public Sewer | |
| 09467760 | |
| 932120405009 |
Nearby Schools
| NAME: | DISTRICT: | DISTANCE: | |
|---|---|---|---|
|
Grade School
Yankee |
— | ||
|
Middle School
Ums |
Not in DB | ||
|
High School
Uhs |
Not in DB | ||
Property History
| DATE: | EVENT: | PRICE: | SOURCE: |
|---|---|---|---|
| 4 Sep, 2015 | Sold | $300,000 | MRED MLS |
| 23 Jul, 2015 | Under contract | $315,000 | MRED MLS |
| 8 Jul, 2015 | Listed for sale | $315,000 | MRED MLS |
Room Specifics
Total Bedrooms: 6
Bedrooms Above Ground: 6
Bedrooms Below Ground: 0
Dimensions: —
Floor Type: Carpet
Dimensions: —
Floor Type: Carpet
Dimensions: —
Floor Type: Hardwood
Dimensions: —
Floor Type: —
Dimensions: —
Floor Type: —
Full Bathrooms: 5
Bathroom Amenities: —
Bathroom in Basement: —
Rooms: Bedroom 5,Walk In Closet
Basement Description: Crawl
Other Specifics
| 2 | |
| — | |
| — | |
| Patio | |
| Cul-De-Sac,Fenced Yard | |
| 110X105X130X65X45 | |
| — | |
| Full | |
| First Floor Bedroom, Vaulted/Cathedral Ceilings | |
| Dishwasher, Disposal, Dryer, Microwave, Range Hood, Range, Refrigerator, Washer | |
| Not in DB | |
| Sidewalks | |
| — | |
| — | |
| Wood Burning |
Tax History
| Year | Property Taxes |
|---|---|
| 2015 | $7,394 |
Contact Agent
Nearby Similar Homes
Nearby Sold Comparables
Contact Agent
Listing Provided By
Coldwell Banker The R.E. Group







