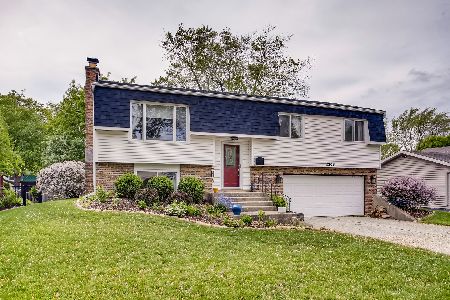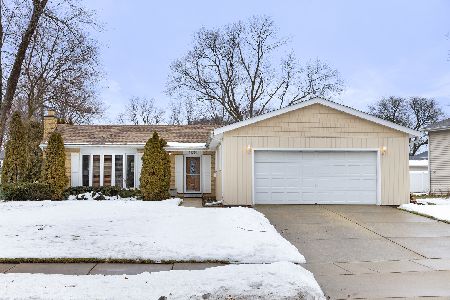2205 Kingston Drive, Wheaton, Illinois 60189
$310,000
|
Sold
|
|
| Status: | Closed |
| Sqft: | 1,500 |
| Cost/Sqft: | $207 |
| Beds: | 3 |
| Baths: | 2 |
| Year Built: | 1973 |
| Property Taxes: | $5,602 |
| Days On Market: | 2141 |
| Lot Size: | 0,22 |
Description
Beautifully maintained ranch home in Briarcliffe. Woodburing and gas fireplace in the living room. Crown molding has been added. Front door, sliding glass door and all other windows have been replaced with Anderson windows, which tip in to clean. Kitchen has custom built cabinets, granite counters, and an induction stove. Kitchen is now being used as a large Country Kitchen, but could also be used as a family room again. Oak floors have been added to the kitchen as well as the foyer and hallway. All 3 bedrooms have original oak floors. Furnace was replaced with a Carrier in 2007, water heater 2004. Exterior has new cement board with a life span of at least 50 yrs. Tear off roof in 2005. A new concrete driveway in 1996 and patio also. This beautiful home is as solid as any home could be! Great location near expressways and Town Square and Danada shopping, parks and pool.
Property Specifics
| Single Family | |
| — | |
| Ranch | |
| 1973 | |
| None | |
| — | |
| No | |
| 0.22 |
| Du Page | |
| Briarcliffe South | |
| 0 / Not Applicable | |
| None | |
| Lake Michigan | |
| Public Sewer | |
| 10672477 | |
| 0534109006 |
Nearby Schools
| NAME: | DISTRICT: | DISTANCE: | |
|---|---|---|---|
|
Grade School
Wiesbrook Elementary School |
200 | — | |
|
Middle School
Hubble Middle School |
200 | Not in DB | |
|
High School
Wheaton Warrenville South H S |
200 | Not in DB | |
Property History
| DATE: | EVENT: | PRICE: | SOURCE: |
|---|---|---|---|
| 20 Jul, 2020 | Sold | $310,000 | MRED MLS |
| 21 Jun, 2020 | Under contract | $310,000 | MRED MLS |
| 19 Mar, 2020 | Listed for sale | $310,000 | MRED MLS |
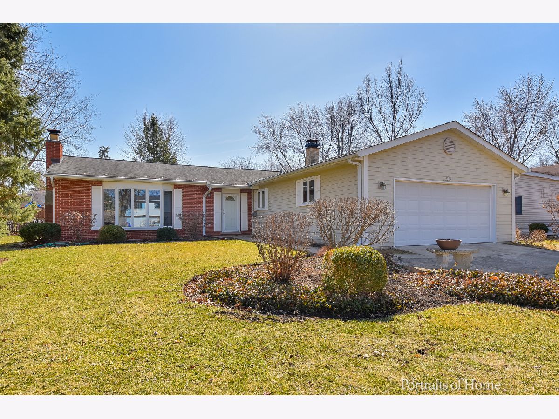
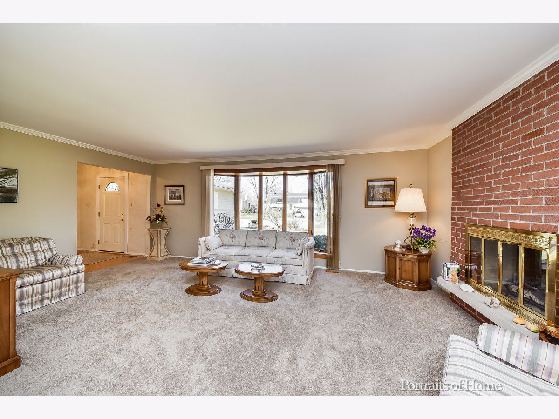
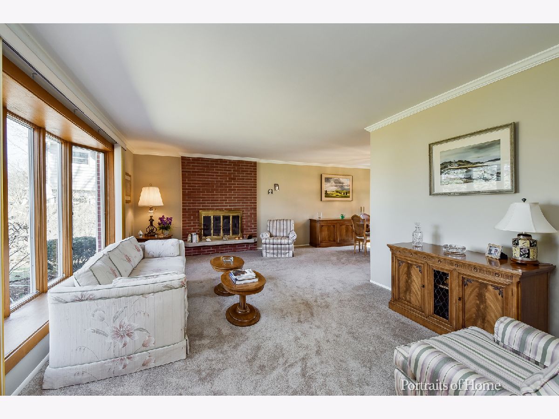
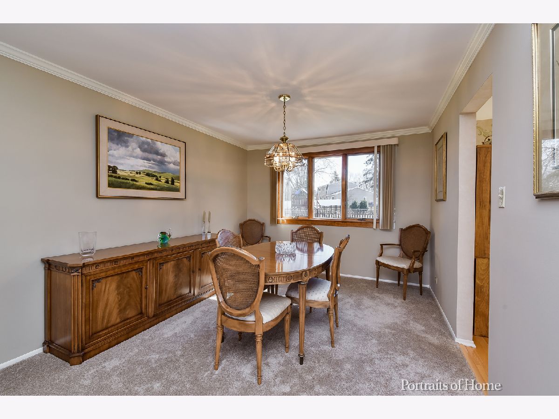
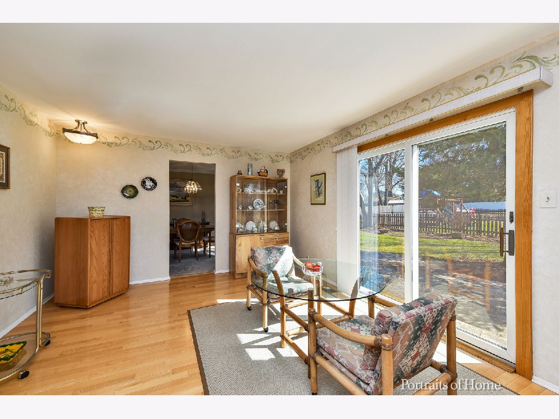
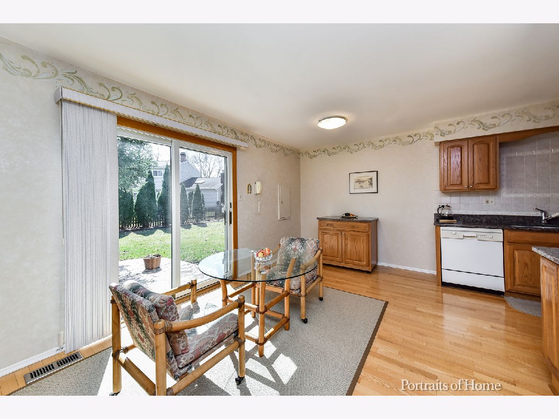
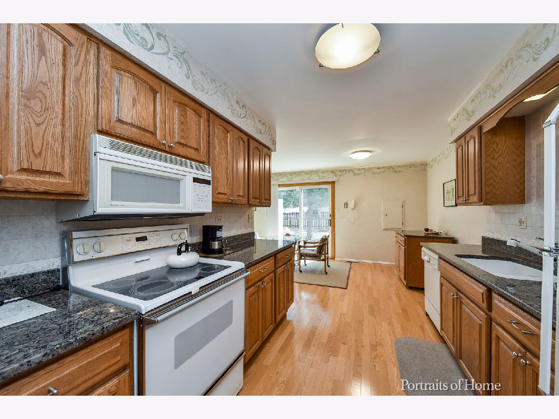
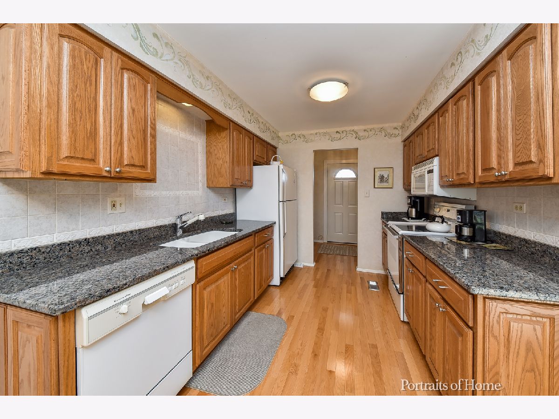
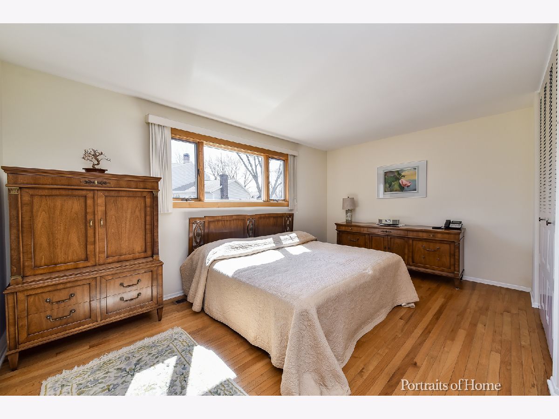
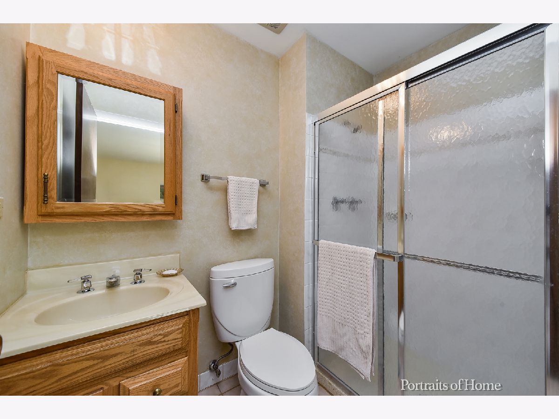
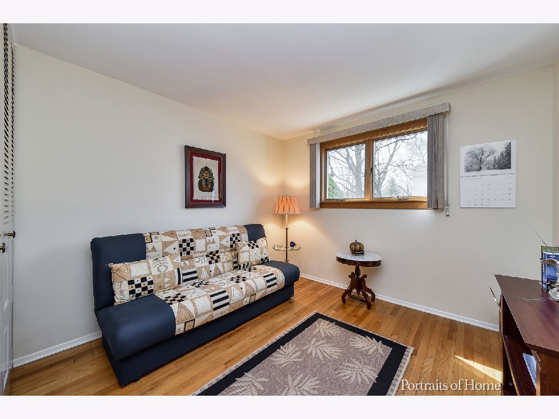
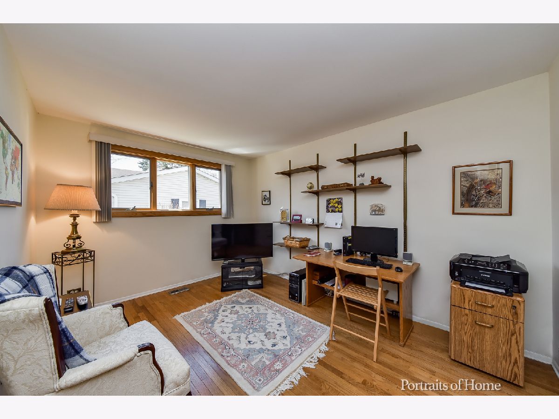
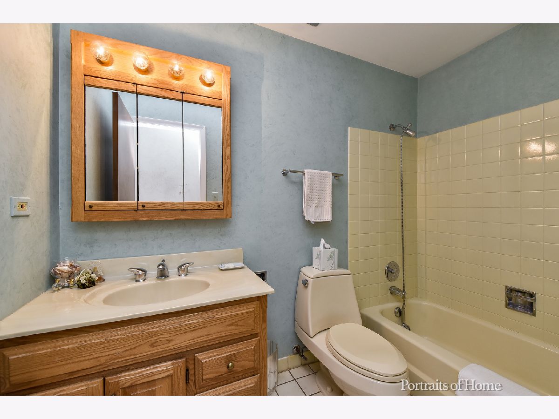
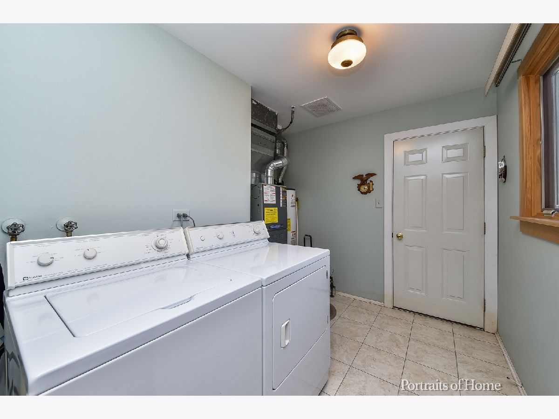
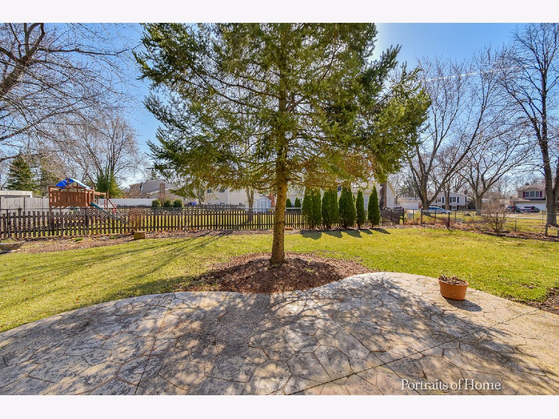
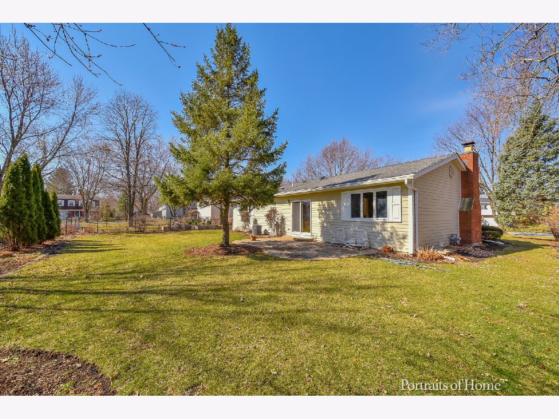
Room Specifics
Total Bedrooms: 3
Bedrooms Above Ground: 3
Bedrooms Below Ground: 0
Dimensions: —
Floor Type: Hardwood
Dimensions: —
Floor Type: Hardwood
Full Bathrooms: 2
Bathroom Amenities: —
Bathroom in Basement: —
Rooms: Eating Area
Basement Description: Crawl
Other Specifics
| 2 | |
| Concrete Perimeter | |
| Concrete | |
| Stamped Concrete Patio, Storms/Screens | |
| — | |
| 75 X 134 | |
| — | |
| Full | |
| Hardwood Floors, First Floor Bedroom, First Floor Laundry, First Floor Full Bath | |
| Range, Refrigerator, Disposal | |
| Not in DB | |
| Curbs, Sidewalks, Street Lights, Street Paved | |
| — | |
| — | |
| Wood Burning |
Tax History
| Year | Property Taxes |
|---|---|
| 2020 | $5,602 |
Contact Agent
Nearby Similar Homes
Nearby Sold Comparables
Contact Agent
Listing Provided By
Berkshire Hathaway HomeServices Chicago



