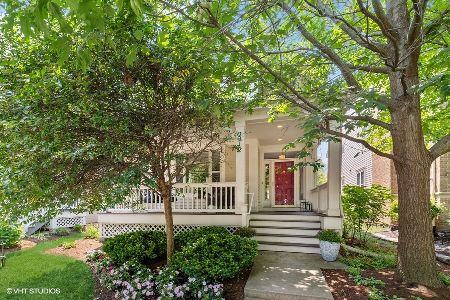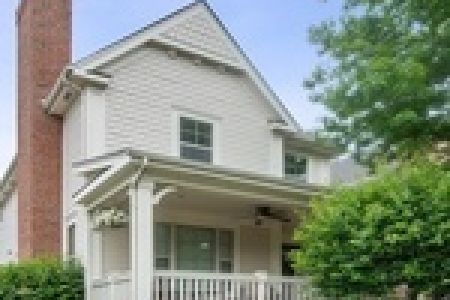2206 Butterfly Lane, Glenview, Illinois 60026
$660,000
|
Sold
|
|
| Status: | Closed |
| Sqft: | 1,996 |
| Cost/Sqft: | $338 |
| Beds: | 3 |
| Baths: | 3 |
| Year Built: | 2001 |
| Property Taxes: | $13,180 |
| Days On Market: | 1626 |
| Lot Size: | 0,08 |
Description
Come See This Single Family Home...Luxury Living in the Heart of The Glen for an Exceptional Price of $675,000. Beautiful Curb Appeal with Brick & Masonry Exterior with Limestone Lintels. Professionally Planned, Installed & Maintained Landscaping. Interior Boasts Four Levels of Living Including Three Bedrooms, Two Bathrooms, Powder Room & Full Sized, Approximately 3/4 Finished Lower Level. Recent Renovations & Enhancements Include a Captivating Color Scheme Throughout the Home of a Warm Neutral Wall Color Palette & Rich Wenge Brown Hardwood Floors. Enhancement Lighting Package With Recessed Lights, Dimmer Switches and Throughout. Privacy Blinds Installed on Most Windows. Main Floor Living & Dining Room Includes That True Great Room Concept of Open Kitchen & Entertaining Space. Kitchen Has Crisp White Cabinetry, Granite Countertops, & Stainless Steel Appliances Including a Double Wall Oven & French Door Refridgerator with Water & Ice Beverage Center. Breakfast Bar with Space for Four Stools. Two Corner Lazy Susan Cabinets & Mini Pantry for Storage. Great Room Has a Wood & Gas Burning Fireplace with Custom Wood Mantle, Surround Boulder Stone & Limestone Hearth. Crisp and Bright Colored Powder Room. Beautiful Sunlight Steams Thru the Transom Window Above the Rear Deck Door & Throughout the Many Other Windows. Existing Surround Speakers Attached to Your Television Will Rock The House!!! From the Great Room Access the The Raised Deck Overlooking a Richly Landscaped Yard with Flagstone Patio Perfect for Entertaining By Your BBQ. The Yard is Fully Fenced and Gated. Extra Large 2 1/2 Car Detached Garage. Second Floor Primary Bedroom EnSuite is a Large Room with Three Double Closets & a Restoration Hardware Influenced Primary Bathroom with Double Sinks, Quartz Countertop, Jetted Soaking Tub & Huge Seperate Shower. Secondary Bedroom EnSuite with Massive Walk-In Closet and Bathroom with Quartz Counter & Tub Shower Combo. Loft Level Third Bedroom Currently a Work at Home Oasis. Central Vacuum System. Digital Networking Solutions, Sump Pump with Back up Battery, Newer Air Conditioner & Furnace, New Hardwood Floors on 2nd & 3rd Floors. Massive Full Length Lower Level that is Waiting for the New Owners Finishing Touches...The Walls Have Already Been Framed & Insulation Has Been Installed Along with All the Plumbing and Electrical Utilities. Future Bathroom Already Plumbed. All Lighting is in Place. Drywall, Paint & Flooring Needed. This Home has Been Impeccably Maintained, Recently Sanitized & Ready for a Quick Move In! Tree Lined Streets. Fantastically Rated Schools Including Attea Middle School. Steps to Everything the Glen Has to Offer...Renowned Park Center, Metra Train, Stores, Restaurants, Night Life, The Glen Club Golf Course and Country Club, Schools & Fantastic Walking Paths Around the Lakes. This Is It! Welcome Home!
Property Specifics
| Single Family | |
| — | |
| — | |
| 2001 | |
| Full | |
| — | |
| No | |
| 0.08 |
| Cook | |
| — | |
| 31 / Monthly | |
| Other | |
| Lake Michigan,Public | |
| Public Sewer | |
| 11179513 | |
| 04271090050000 |
Nearby Schools
| NAME: | DISTRICT: | DISTANCE: | |
|---|---|---|---|
|
Grade School
Westbrook Elementary School |
34 | — | |
|
Middle School
Attea Middle School |
34 | Not in DB | |
|
High School
Glenbrook South High School |
225 | Not in DB | |
Property History
| DATE: | EVENT: | PRICE: | SOURCE: |
|---|---|---|---|
| 13 Jul, 2018 | Sold | $592,500 | MRED MLS |
| 4 Jun, 2018 | Under contract | $615,000 | MRED MLS |
| — | Last price change | $629,000 | MRED MLS |
| 5 Mar, 2018 | Listed for sale | $629,000 | MRED MLS |
| 25 Aug, 2021 | Sold | $660,000 | MRED MLS |
| 13 Aug, 2021 | Under contract | $675,000 | MRED MLS |
| 5 Aug, 2021 | Listed for sale | $675,000 | MRED MLS |
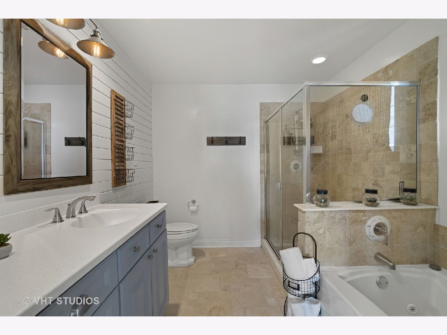
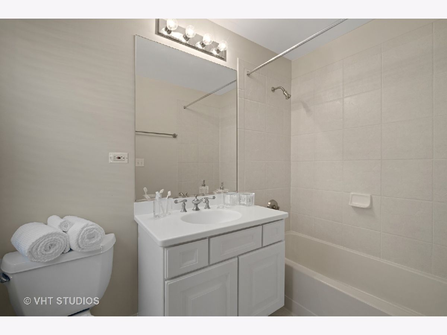
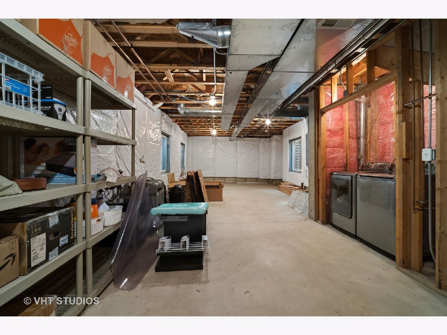
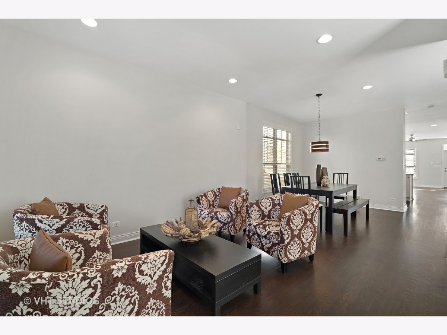
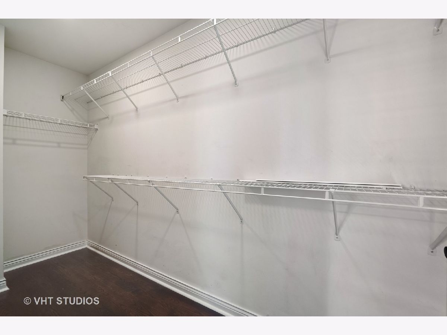
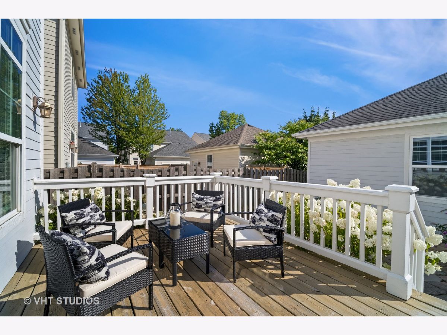
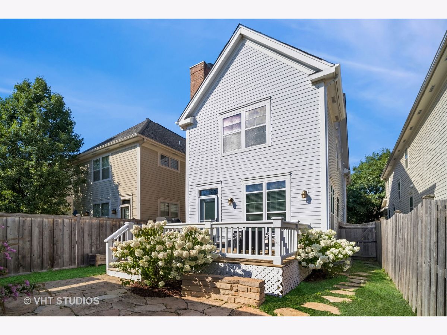
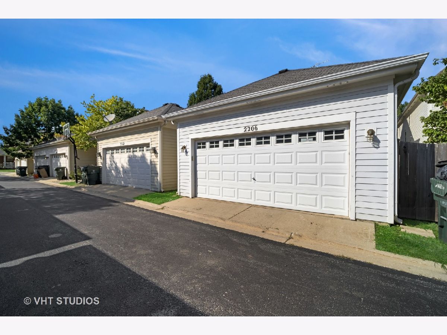
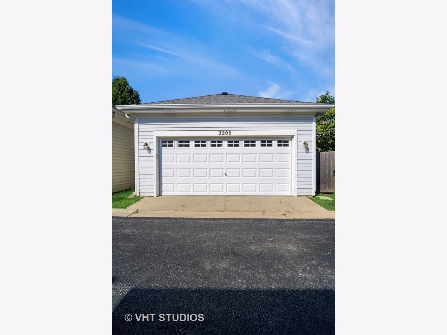
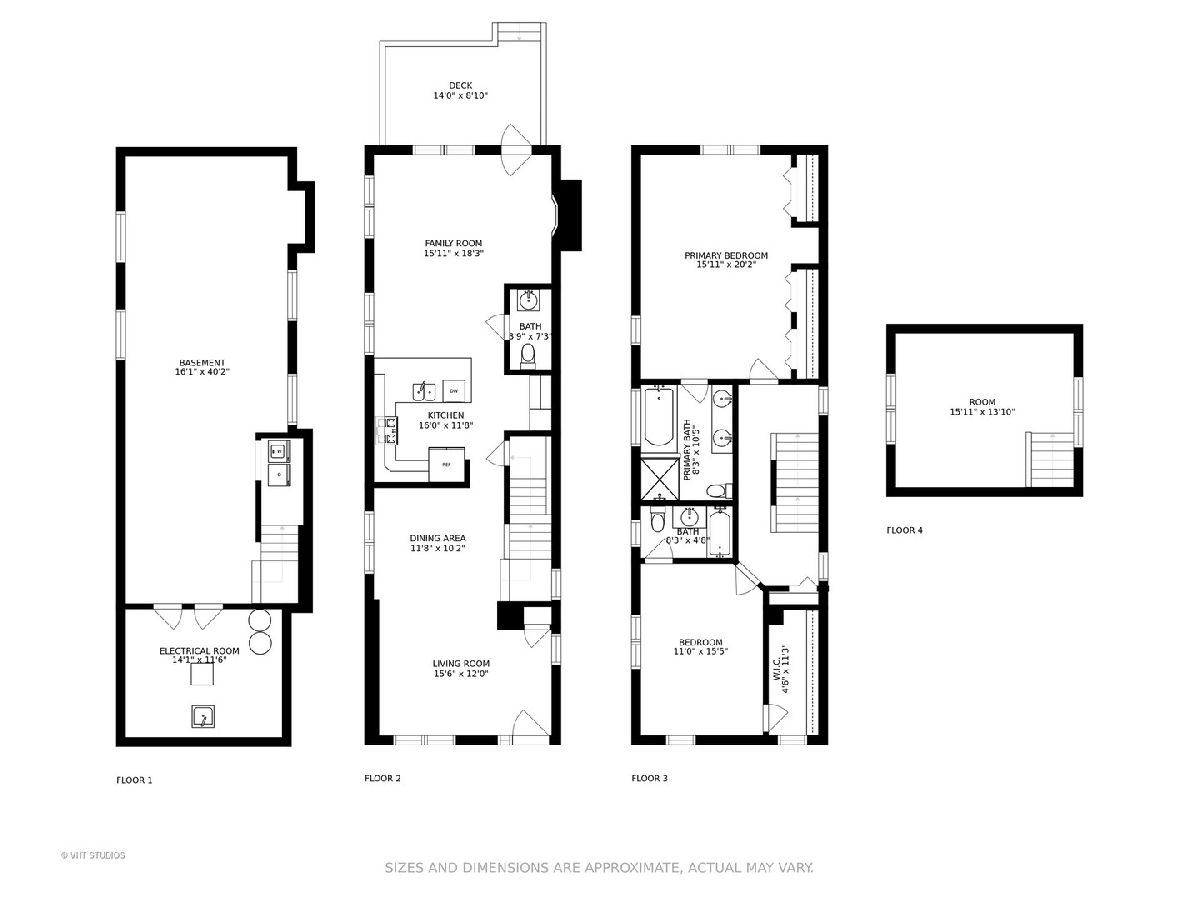
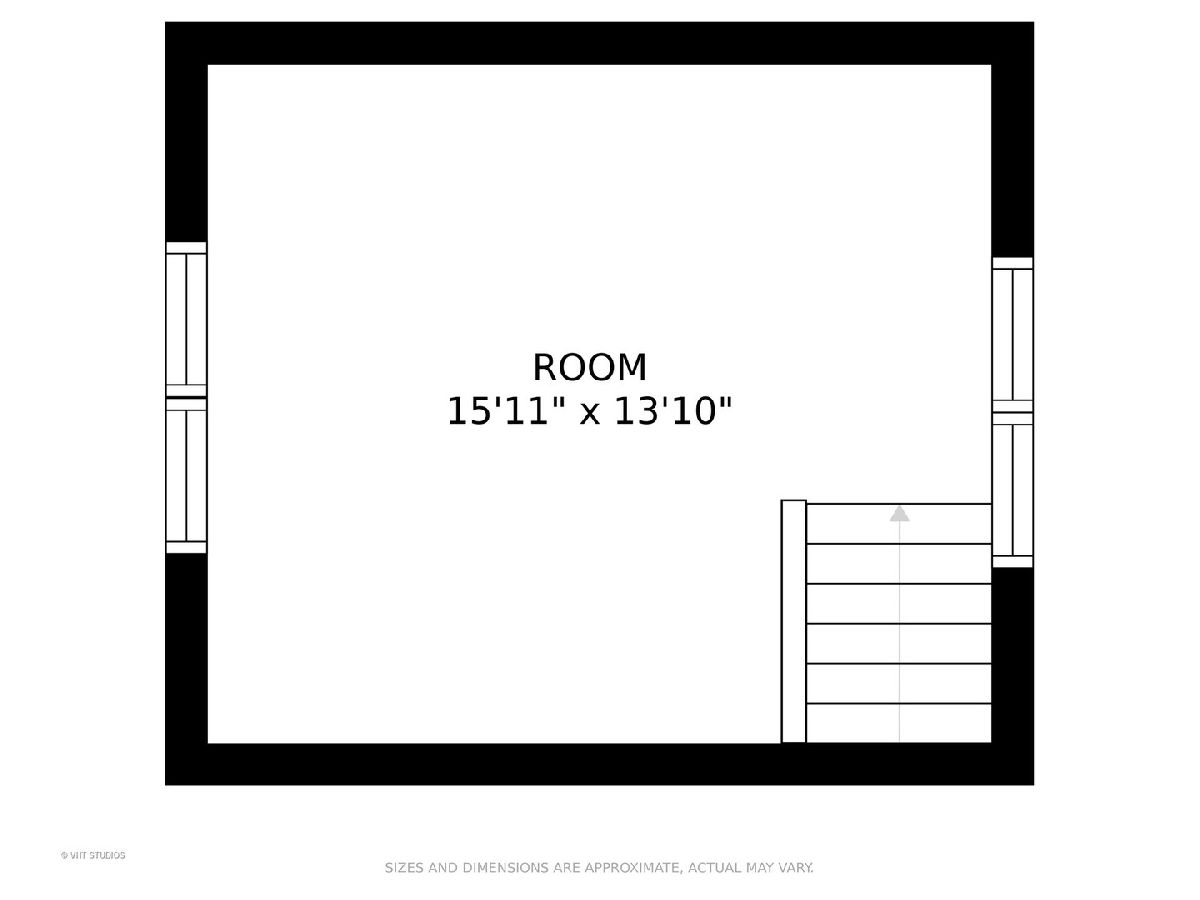
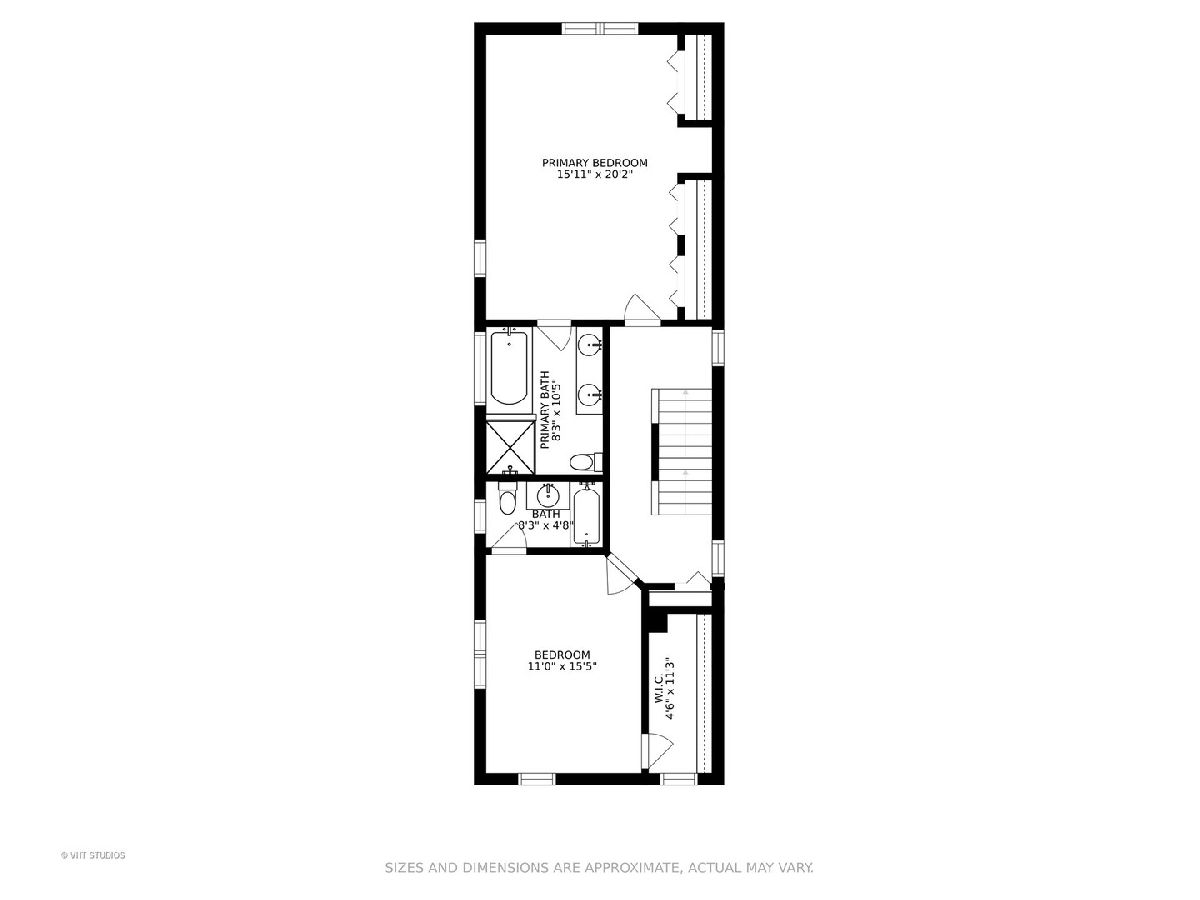
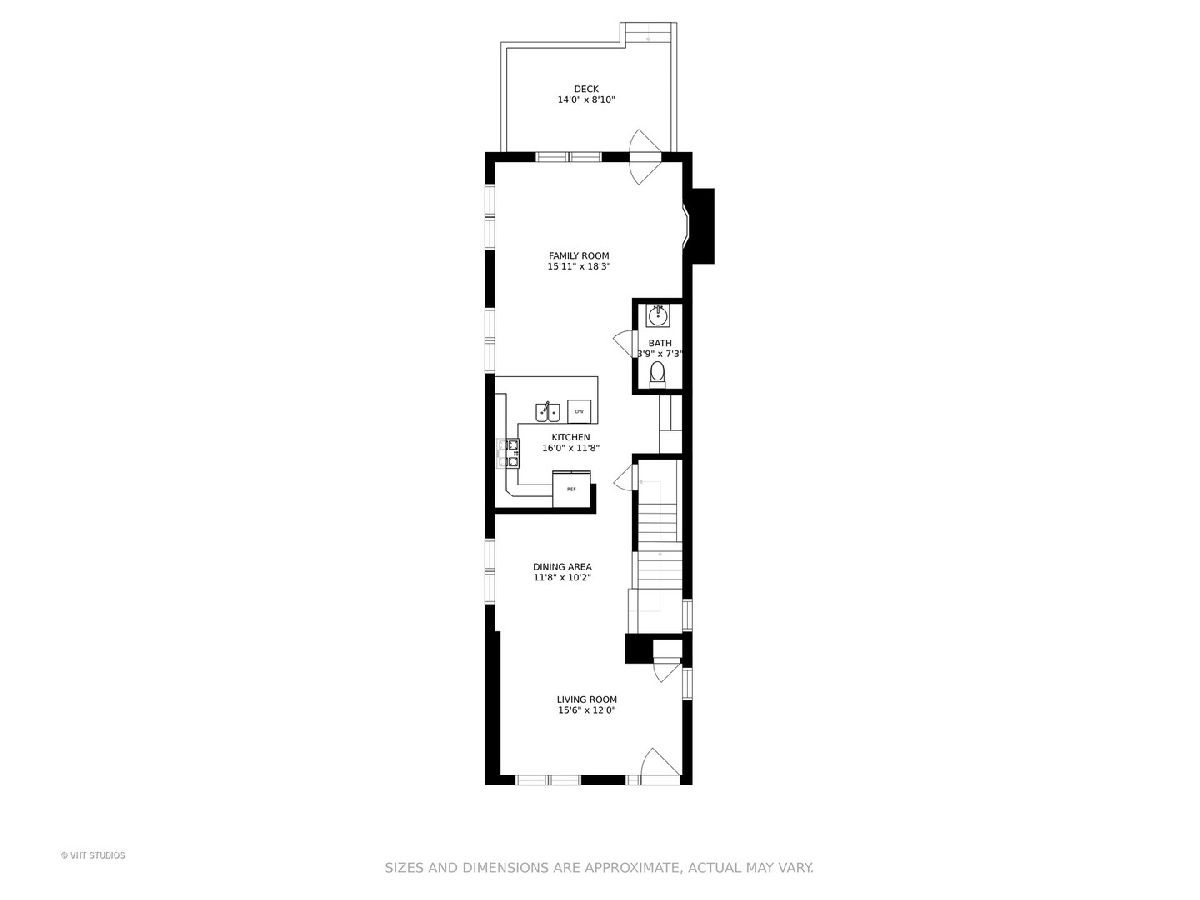
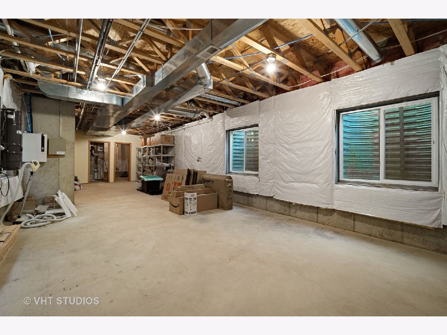
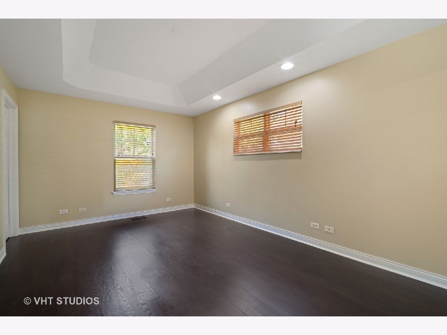
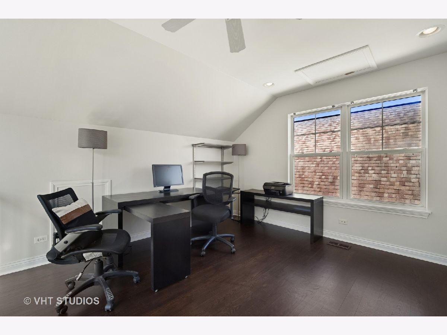
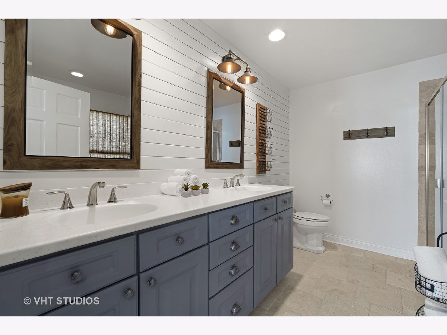
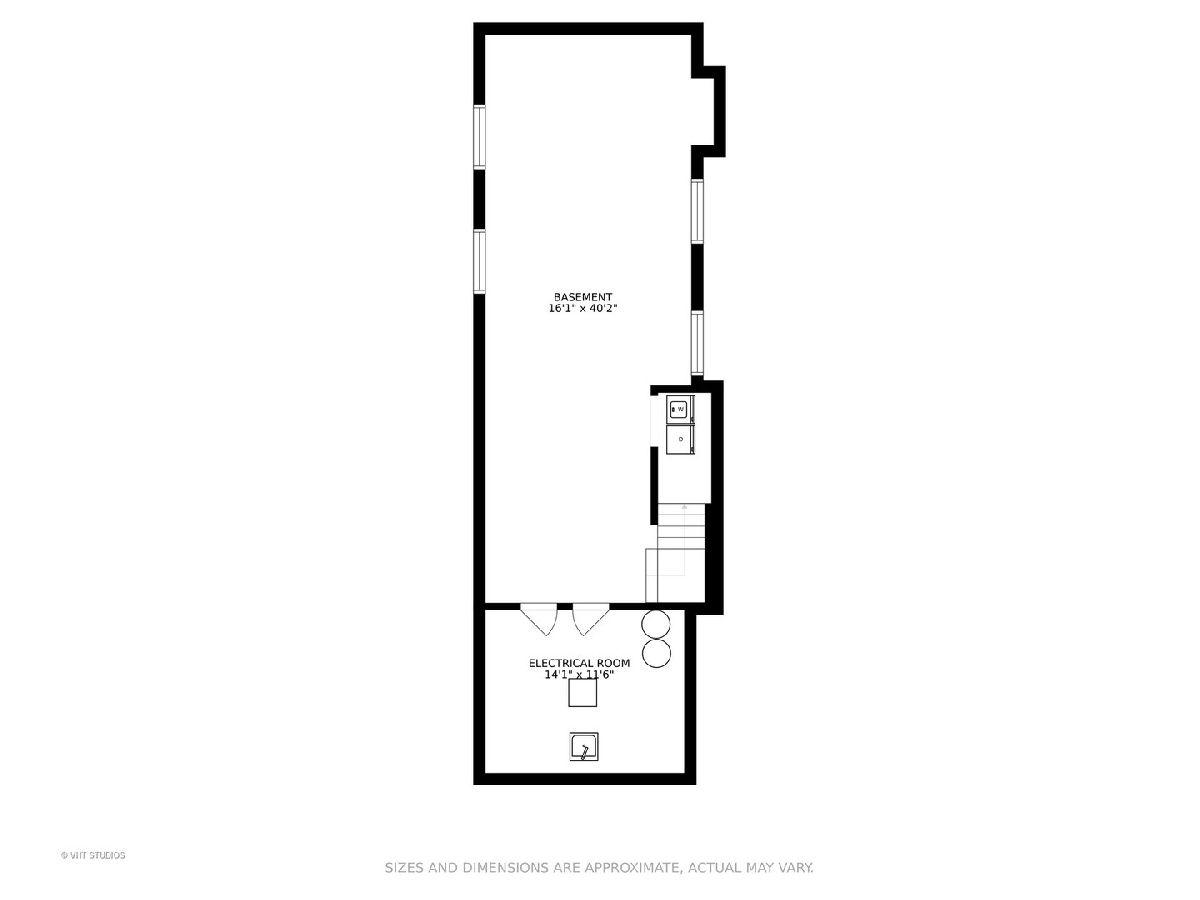
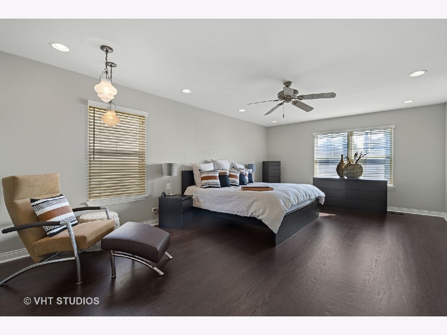
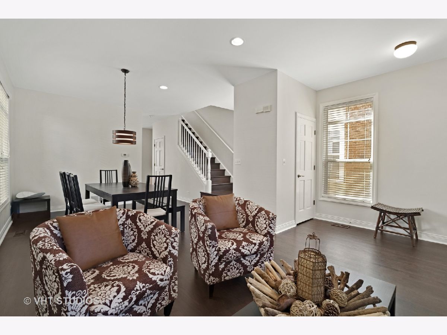
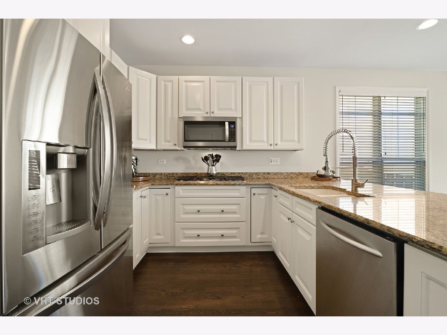
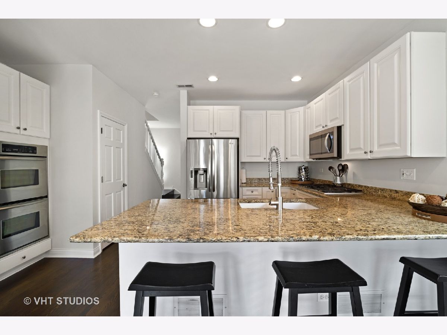
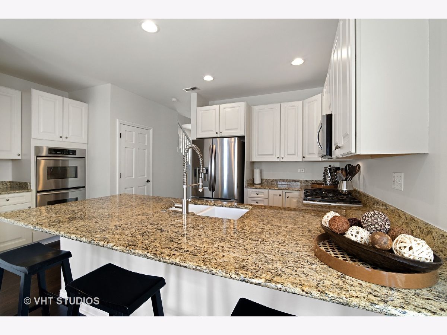
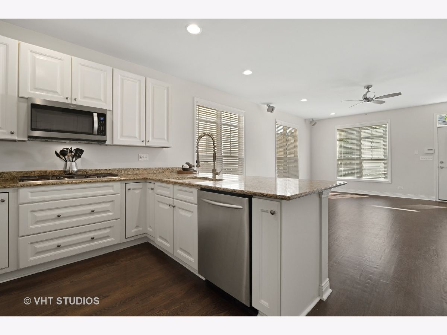
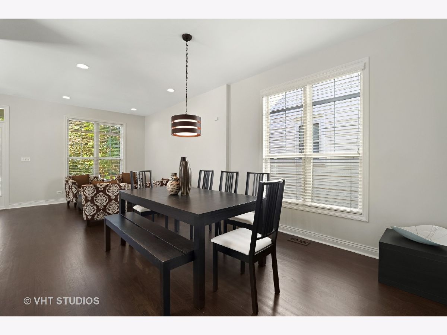
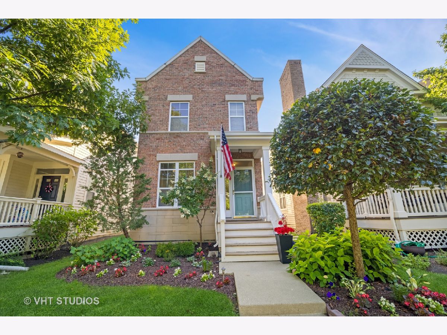
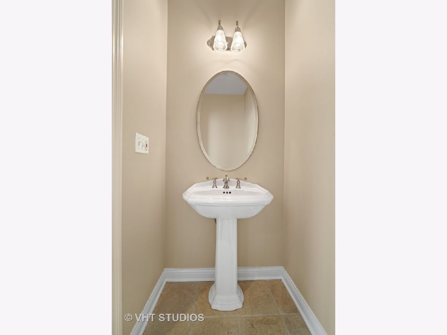
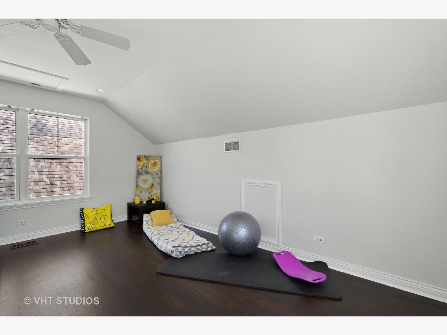
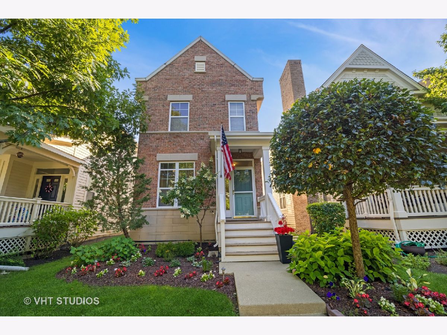
Room Specifics
Total Bedrooms: 3
Bedrooms Above Ground: 3
Bedrooms Below Ground: 0
Dimensions: —
Floor Type: Hardwood
Dimensions: —
Floor Type: Hardwood
Full Bathrooms: 3
Bathroom Amenities: Whirlpool,Separate Shower,Double Sink
Bathroom in Basement: 0
Rooms: Recreation Room,Utility Room-Lower Level
Basement Description: Unfinished
Other Specifics
| 2 | |
| Concrete Perimeter | |
| Concrete | |
| Deck, Patio, Porch | |
| Fenced Yard,Landscaped | |
| 29X125 | |
| — | |
| Full | |
| Vaulted/Cathedral Ceilings, Hardwood Floors, Walk-In Closet(s) | |
| Range, Microwave, Dishwasher, Refrigerator, Freezer, Washer, Dryer, Disposal, Stainless Steel Appliance(s) | |
| Not in DB | |
| Park, Tennis Court(s), Curbs, Sidewalks, Street Lights, Street Paved | |
| — | |
| — | |
| Wood Burning, Gas Starter |
Tax History
| Year | Property Taxes |
|---|---|
| 2018 | $13,168 |
| 2021 | $13,180 |
Contact Agent
Nearby Similar Homes
Nearby Sold Comparables
Contact Agent
Listing Provided By
Baird & Warner


