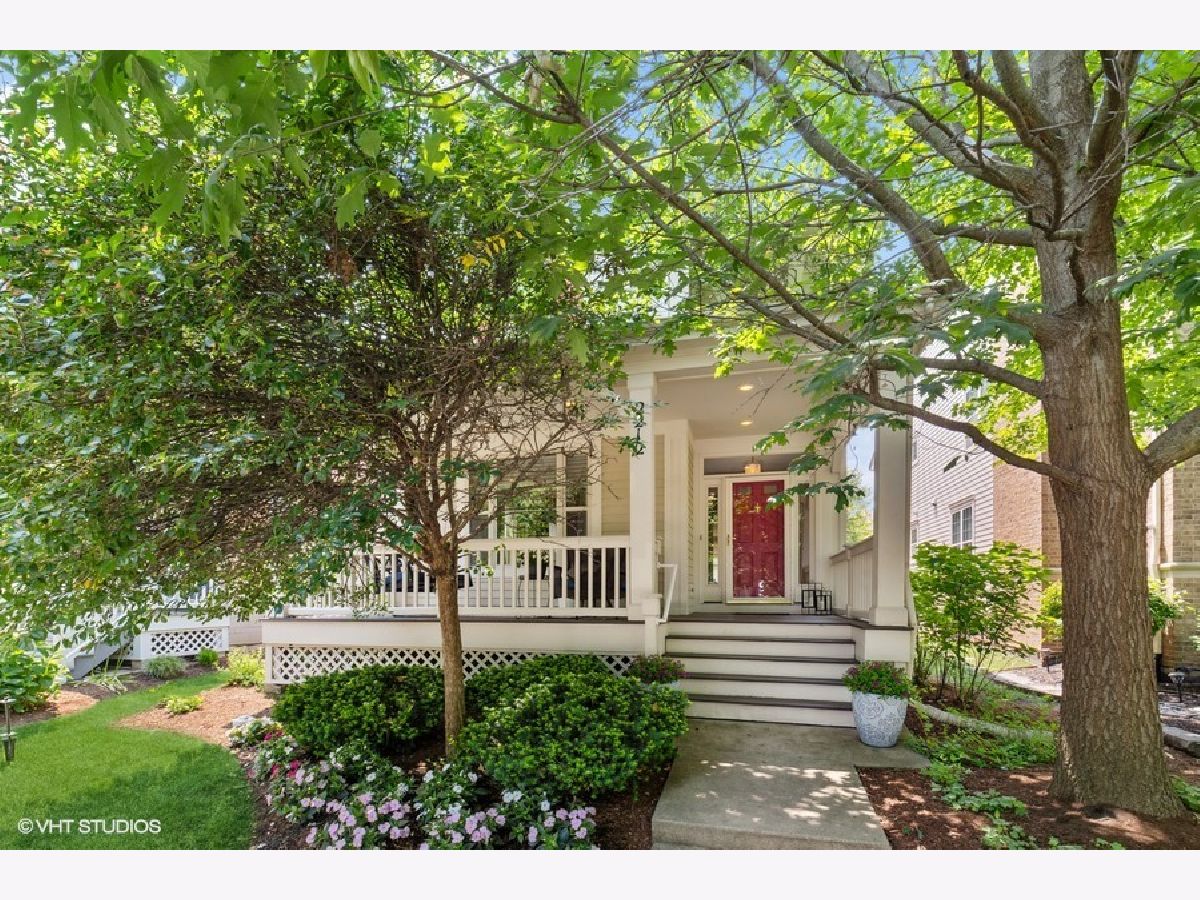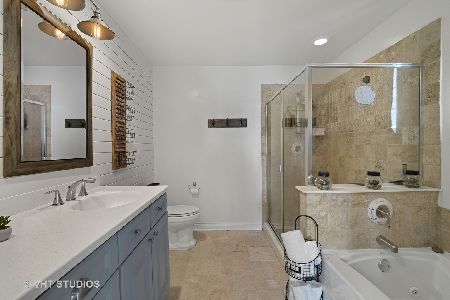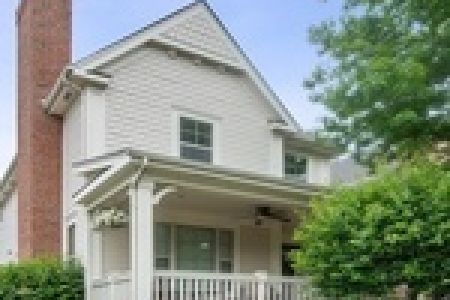2212 Butterfly Lane, Glenview, Illinois 60026
$872,000
|
Sold
|
|
| Status: | Closed |
| Sqft: | 2,375 |
| Cost/Sqft: | $353 |
| Beds: | 4 |
| Baths: | 4 |
| Year Built: | 2001 |
| Property Taxes: | $14,596 |
| Days On Market: | 947 |
| Lot Size: | 0,00 |
Description
SOLD IN PLN. Welcome to 2212 Butterfly - a 4-bedroom/3.5-bath single family home, located on a quiet, tree-lined street across from Gallery Park and steps away from the Metra train and the restaurants/shops/entertainment of The Glen! Offering over 3,000 sq ft of finished space on three levels, with a spacious wide layout/floor plan. The first floor includes a formal living/dining room with a gas fireplace and custom window treatments. The XL kitchen has loads of cabinets, stone countertops, updated stainless steel appliances including a convenient beverage cooler, large island with seating for 4, and a walk-in pantry, and opens onto the sun-filled family room. You'll find four bedrooms on the second level, including the primary bedroom suite with custom plantation shutters, a tray ceiling, an XL walk-in closet, and a primary bathroom with separate soaking tub, stand-alone shower, and double vanity. A hallway full bath (renovated in 2021) and convenient second-floor laundry room complete the upper level. The XL full finished basement includes a third full bath, incredible space for rec room/office/playroom/etc. and loads of storage space. The private, fully-fenced backyard has a brick-paver patio and leads to the 2-car detached garage. New HV/AC (2022/2021).
Property Specifics
| Single Family | |
| — | |
| — | |
| 2001 | |
| — | |
| — | |
| No | |
| — |
| Cook | |
| — | |
| 13 / Monthly | |
| — | |
| — | |
| — | |
| 11809959 | |
| 04271090040000 |
Nearby Schools
| NAME: | DISTRICT: | DISTANCE: | |
|---|---|---|---|
|
Grade School
Westbrook Elementary School |
34 | — | |
|
Middle School
Attea Middle School |
34 | Not in DB | |
|
High School
Glenbrook South High School |
225 | Not in DB | |
|
Alternate Elementary School
Glen Grove Elementary School |
— | Not in DB | |
Property History
| DATE: | EVENT: | PRICE: | SOURCE: |
|---|---|---|---|
| 16 Aug, 2011 | Sold | $650,000 | MRED MLS |
| 29 May, 2011 | Under contract | $699,000 | MRED MLS |
| — | Last price change | $715,000 | MRED MLS |
| 12 Apr, 2011 | Listed for sale | $715,000 | MRED MLS |
| 18 Jun, 2023 | Sold | $872,000 | MRED MLS |
| 18 Jun, 2023 | Under contract | $839,000 | MRED MLS |
| 15 Jun, 2023 | Listed for sale | $839,000 | MRED MLS |

Room Specifics
Total Bedrooms: 4
Bedrooms Above Ground: 4
Bedrooms Below Ground: 0
Dimensions: —
Floor Type: —
Dimensions: —
Floor Type: —
Dimensions: —
Floor Type: —
Full Bathrooms: 4
Bathroom Amenities: —
Bathroom in Basement: 1
Rooms: —
Basement Description: Finished
Other Specifics
| 2 | |
| — | |
| — | |
| — | |
| — | |
| 33 X 120 | |
| — | |
| — | |
| — | |
| — | |
| Not in DB | |
| — | |
| — | |
| — | |
| — |
Tax History
| Year | Property Taxes |
|---|---|
| 2011 | $10,965 |
| 2023 | $14,596 |
Contact Agent
Nearby Similar Homes
Nearby Sold Comparables
Contact Agent
Listing Provided By
@properties Christie's International Real Estate





