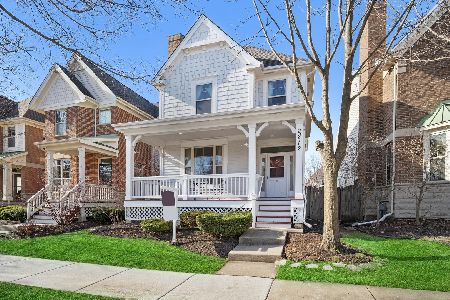2206 Goldenrod Lane, Glenview, Illinois 60026
$625,000
|
Sold
|
|
| Status: | Closed |
| Sqft: | 2,006 |
| Cost/Sqft: | $317 |
| Beds: | 3 |
| Baths: | 3 |
| Year Built: | 2002 |
| Property Taxes: | $11,452 |
| Days On Market: | 1931 |
| Lot Size: | 0,08 |
Description
Welcome to your new home! This charming 3+ bedroom 3-story brick home in the heart of the Glen will capture your heart from entry to exit. You are warmly welcomed into a stunning living and dining room combination flowing into a great white kitchen with stainless steel appliances, expansive granite breakfast bar,eat-in kitchen with a pantry and open to the family room with a wood burning fireplace with a gas starter and adjacent powder room. Hardwood floors throughout the first floor, flooded with natural light, magnificent design and detail throughout. Step outside from the family room into the most delightful private, fenced backyard with a 2 car detached garage. Upstairs features a wonderful, gracious primary bedroom with coved ceilings, recessed lighting, a great walk-in closet and private bath including dual vanities, a large soaker tub and separate walk-in shower. Two generous sized bedrooms share a hall bath. The piece de resistance is the incredible third floor office that doubles as a guest room and could be a fourth bedroom suite. Downstairs is a terrific and flexible basement that includes laundry, an office and work area as well as an exercise area, recreation space, storage, mechanicals and high ceilings! Prime, convenient location on a quiet tree-lined street, walking distance to all, Glen Town Center with restaurants, shopping, theatre, parks, award winning schools, train & transportation, the recreation center & Kohl's Children Museum. Minutes to Costco, Home Depot, the highway & tollway and 20 minutes to the airport. A true treasure in a dream location.
Property Specifics
| Single Family | |
| — | |
| — | |
| 2002 | |
| Full | |
| NEWPORT | |
| No | |
| 0.08 |
| Cook | |
| The Glen | |
| 31 / Monthly | |
| Insurance | |
| Lake Michigan | |
| Public Sewer | |
| 10892037 | |
| 04223050050000 |
Nearby Schools
| NAME: | DISTRICT: | DISTANCE: | |
|---|---|---|---|
|
Grade School
Westbrook Elementary School |
34 | — | |
|
Middle School
Attea Middle School |
34 | Not in DB | |
|
High School
Glenbrook South High School |
225 | Not in DB | |
Property History
| DATE: | EVENT: | PRICE: | SOURCE: |
|---|---|---|---|
| 10 Dec, 2020 | Sold | $625,000 | MRED MLS |
| 11 Oct, 2020 | Under contract | $634,900 | MRED MLS |
| 5 Oct, 2020 | Listed for sale | $634,900 | MRED MLS |
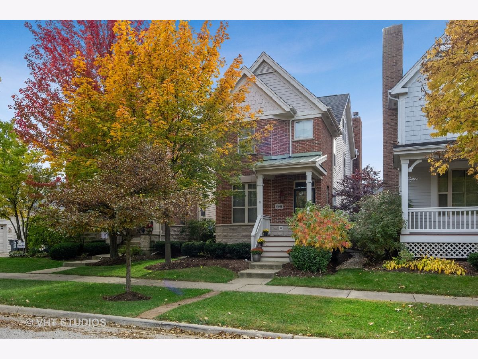
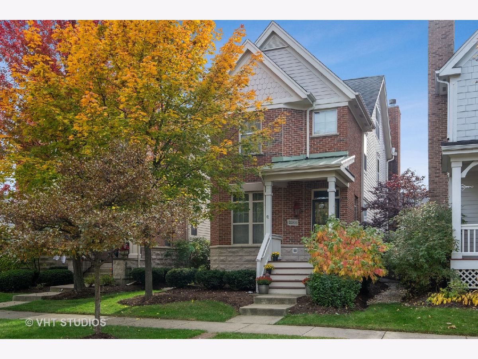
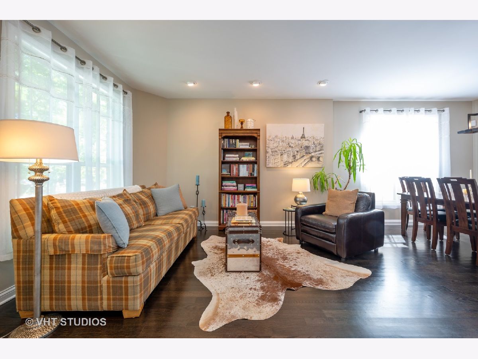
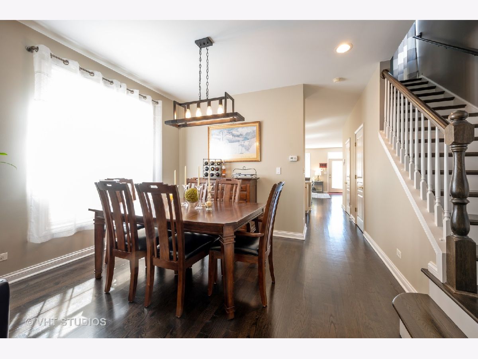
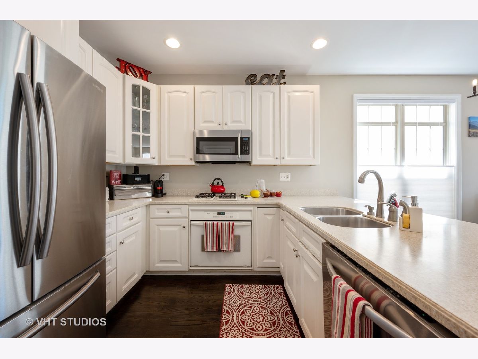
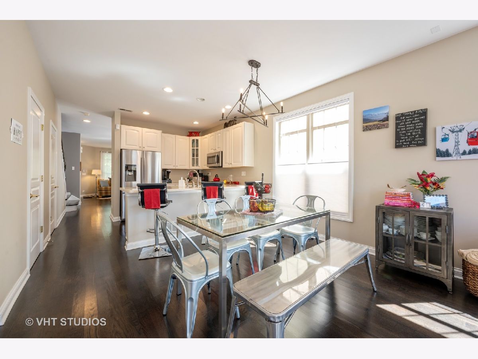
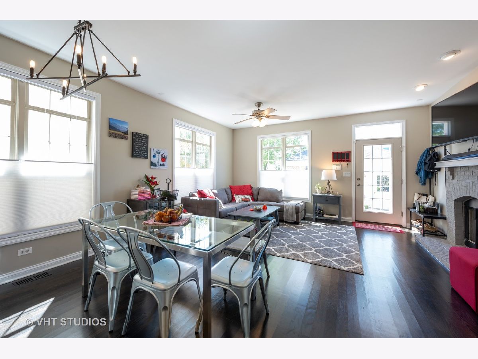
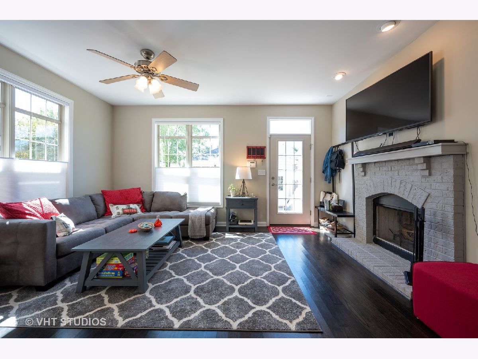
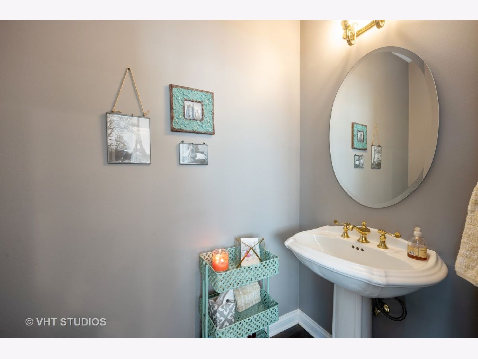
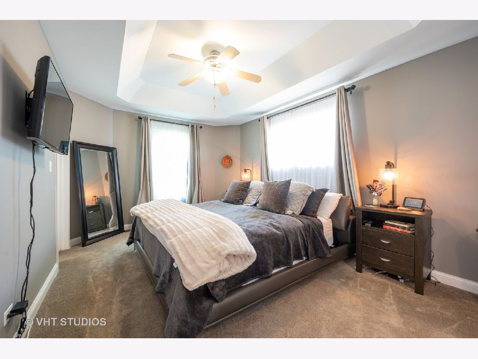
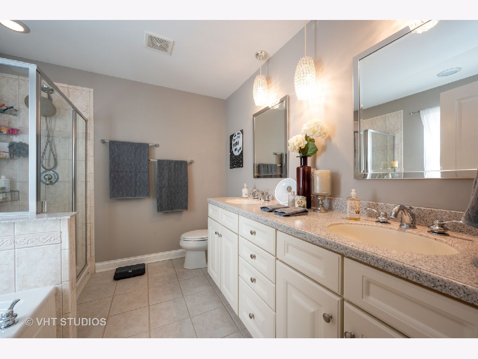
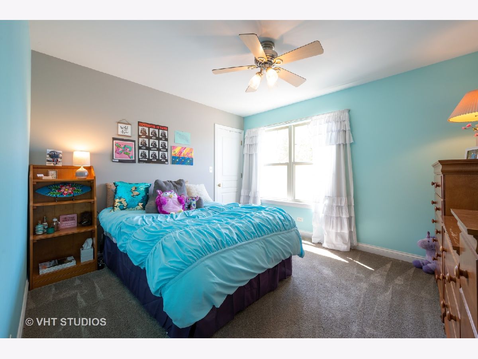
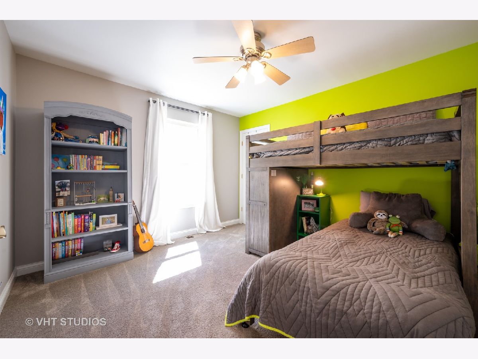
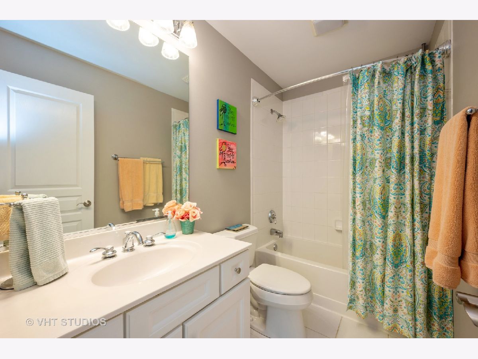
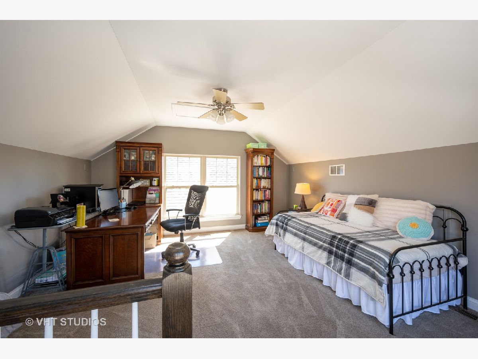
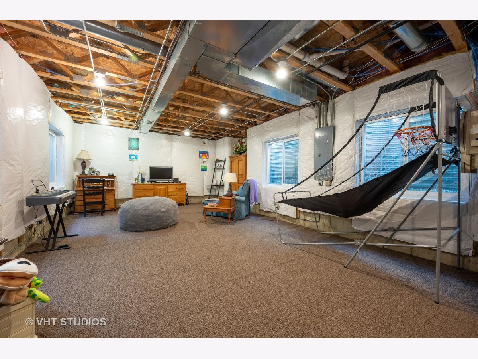
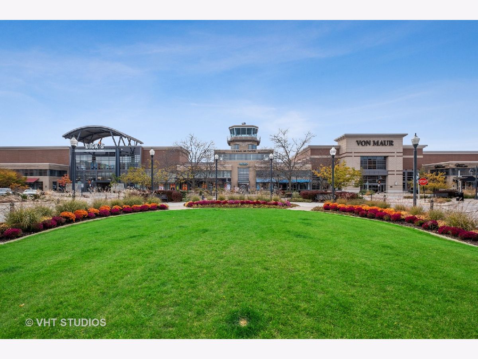
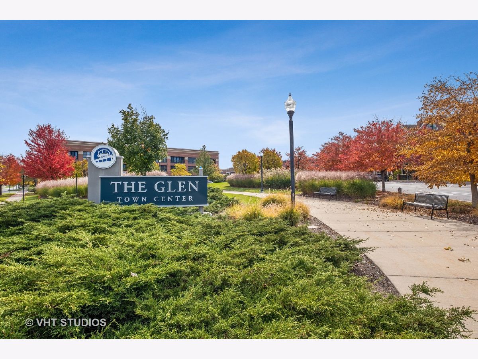
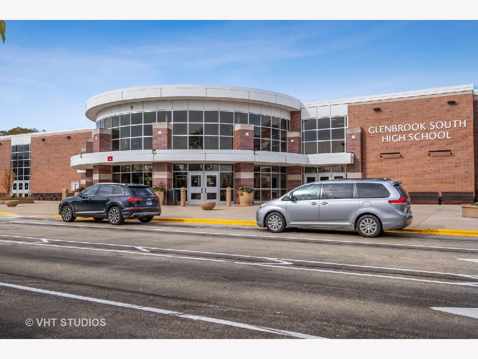
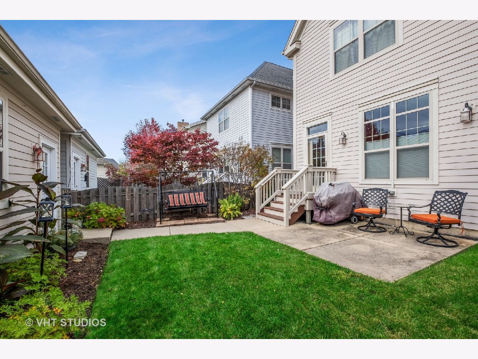
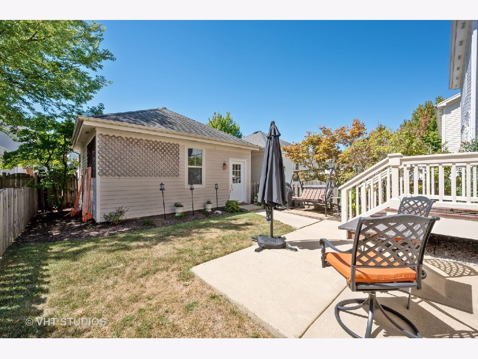
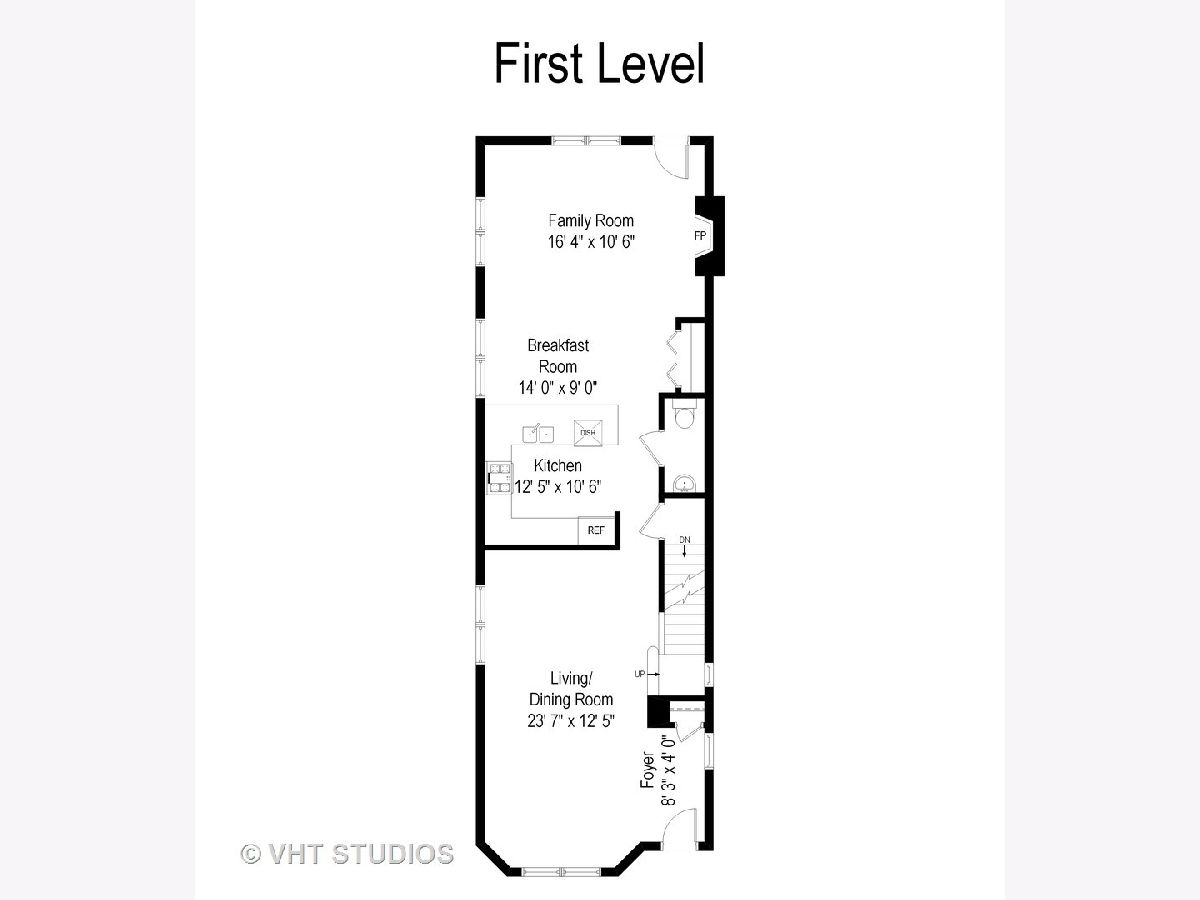
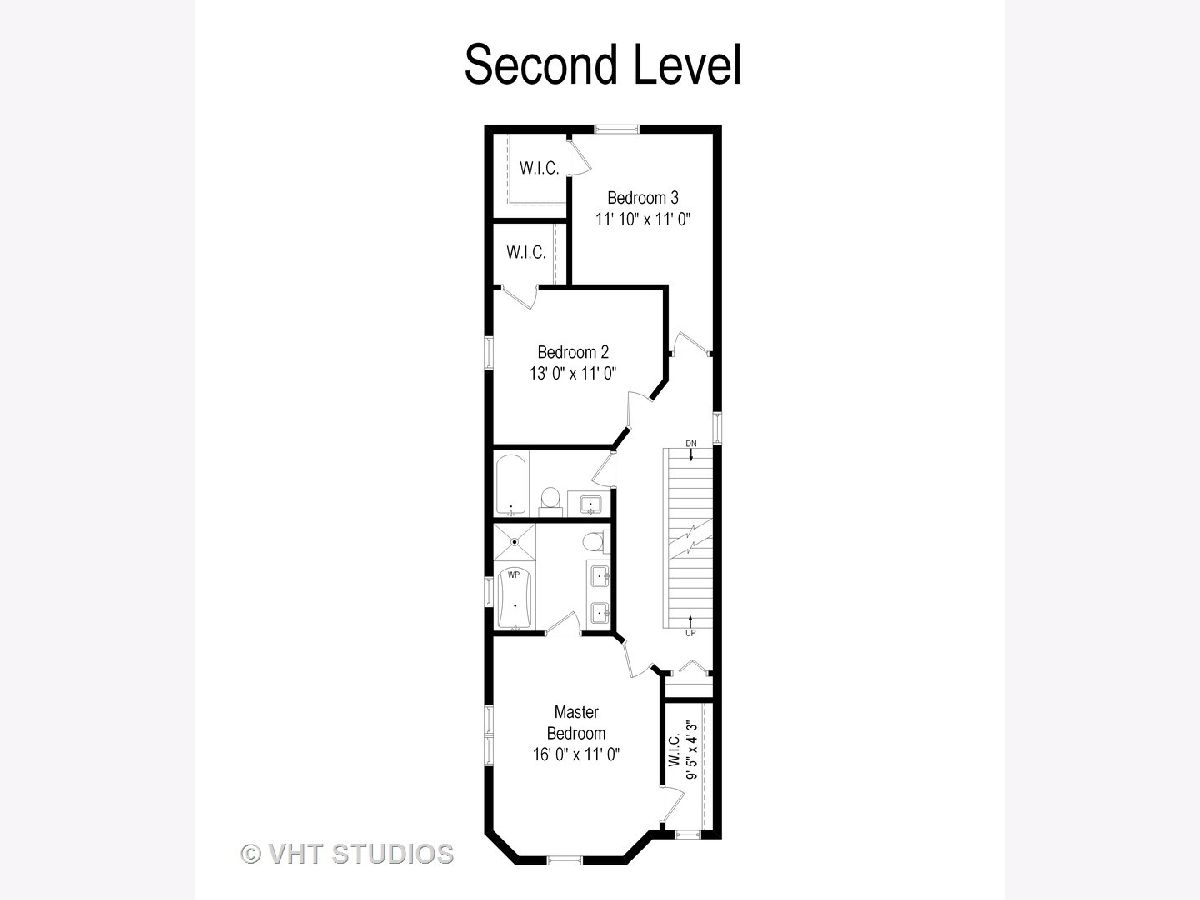
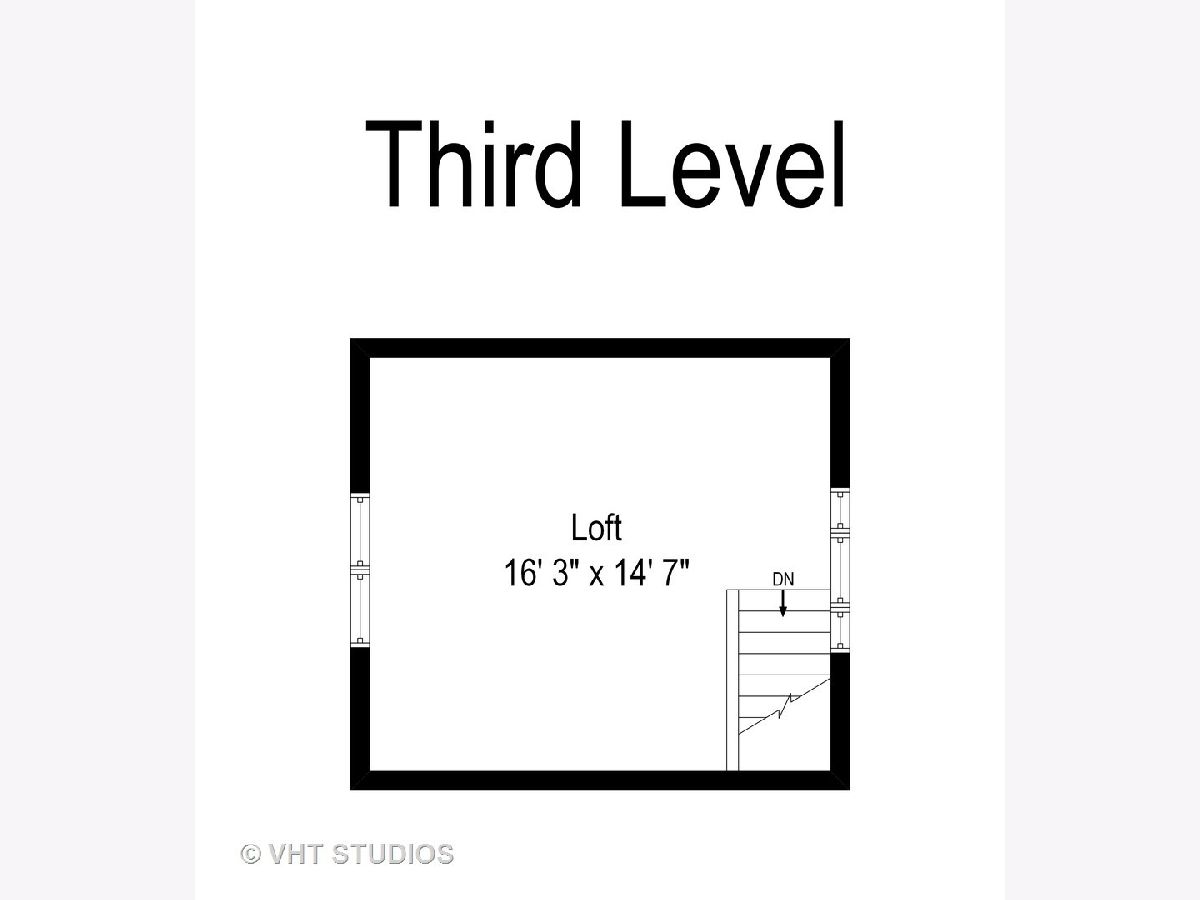
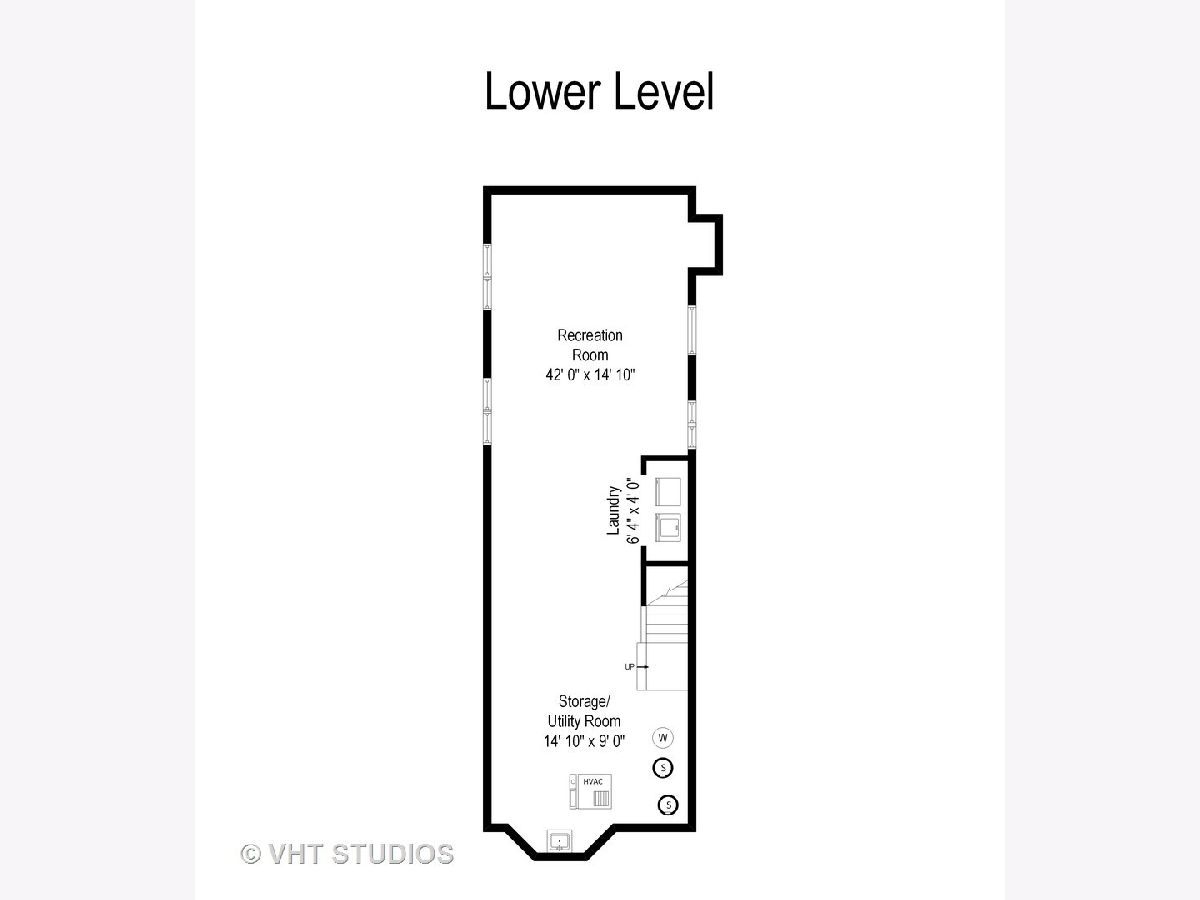
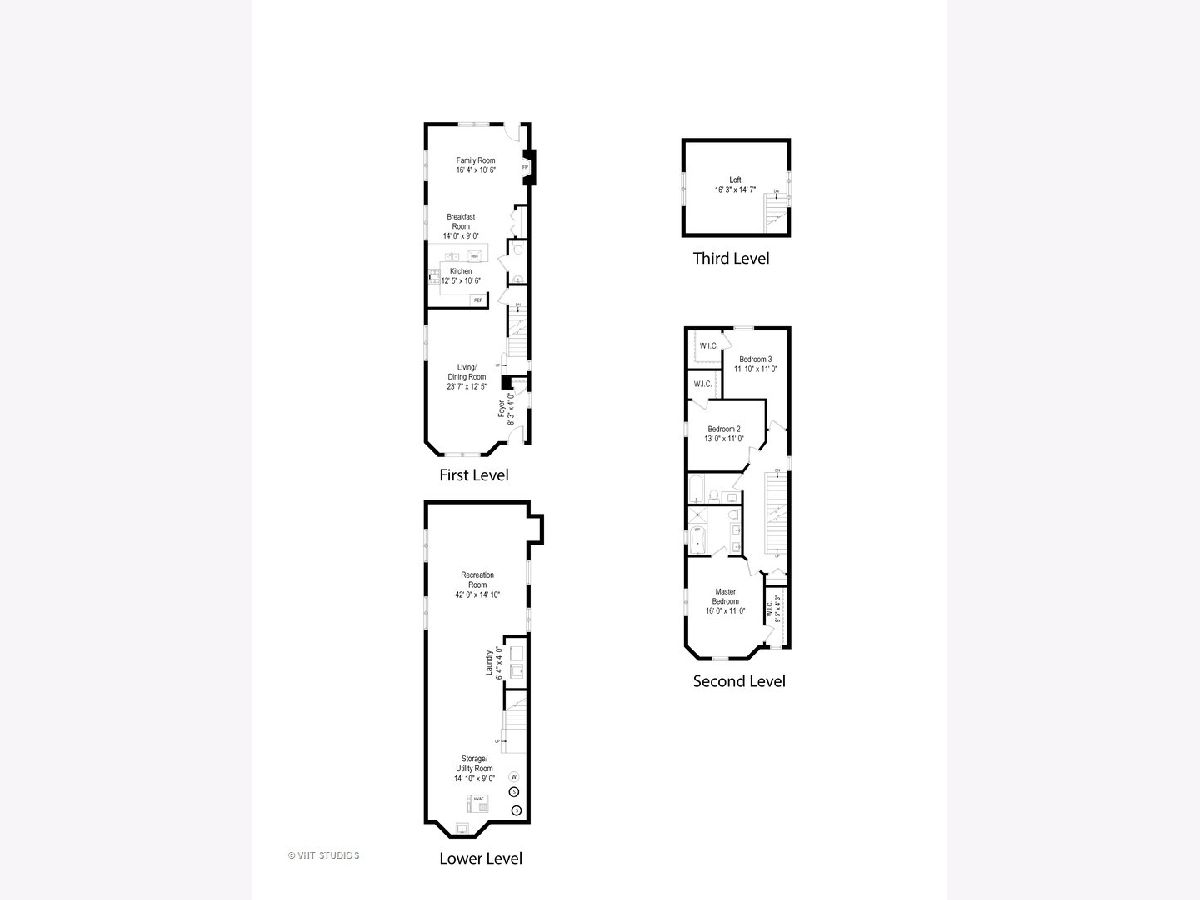
Room Specifics
Total Bedrooms: 3
Bedrooms Above Ground: 3
Bedrooms Below Ground: 0
Dimensions: —
Floor Type: Carpet
Dimensions: —
Floor Type: Carpet
Full Bathrooms: 3
Bathroom Amenities: Separate Shower,Double Sink,Soaking Tub
Bathroom in Basement: 0
Rooms: Loft,Breakfast Room,Foyer,Recreation Room
Basement Description: Partially Finished,Unfinished
Other Specifics
| 2 | |
| Concrete Perimeter | |
| Asphalt | |
| Patio, Storms/Screens | |
| Fenced Yard | |
| 29X119 | |
| — | |
| Full | |
| Vaulted/Cathedral Ceilings, Hardwood Floors | |
| Range, Microwave, Dishwasher, Refrigerator, Washer, Dryer, Disposal | |
| Not in DB | |
| Park, Tennis Court(s), Lake, Curbs, Sidewalks, Street Lights | |
| — | |
| — | |
| Wood Burning, Gas Starter |
Tax History
| Year | Property Taxes |
|---|---|
| 2020 | $11,452 |
Contact Agent
Nearby Similar Homes
Nearby Sold Comparables
Contact Agent
Listing Provided By
Baird & Warner


