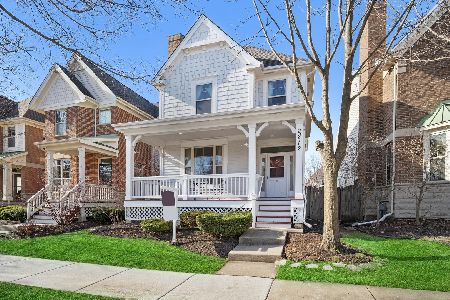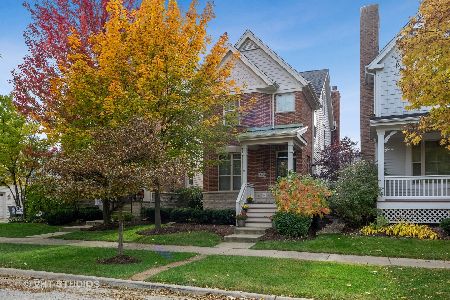2212 Goldenrod Lane, Glenview, Illinois 60026
$663,000
|
Sold
|
|
| Status: | Closed |
| Sqft: | 2,375 |
| Cost/Sqft: | $284 |
| Beds: | 4 |
| Baths: | 4 |
| Year Built: | 2002 |
| Property Taxes: | $12,679 |
| Days On Market: | 4280 |
| Lot Size: | 0,09 |
Description
PRISTINE & SPACIOUS GLEN HOME IN PERFECT QUIET LOCATION! Rarely available Alton model with warm and inviting porch. Beautiful living room w/fireplace, & formal dining room. Kitchen open to family room overlooking paver patio & yard. Master bedroom with tray ceiling and walk-in closet. Full finished basement w/ 5th bedroom, office & full bath. Walk to train, lake, shops & restaurants. Welcome Home.
Property Specifics
| Single Family | |
| — | |
| — | |
| 2002 | |
| Full | |
| THE ALTON | |
| No | |
| 0.09 |
| Cook | |
| The Glen | |
| 20 / Monthly | |
| Snow Removal | |
| Lake Michigan | |
| Public Sewer | |
| 08601321 | |
| 04223050040000 |
Nearby Schools
| NAME: | DISTRICT: | DISTANCE: | |
|---|---|---|---|
|
Grade School
Westbrook Elementary School |
34 | — | |
|
Middle School
Attea Middle School |
34 | Not in DB | |
|
High School
Glenbrook South High School |
225 | Not in DB | |
Property History
| DATE: | EVENT: | PRICE: | SOURCE: |
|---|---|---|---|
| 11 Jul, 2008 | Sold | $672,500 | MRED MLS |
| 1 May, 2008 | Under contract | $699,900 | MRED MLS |
| 2 Apr, 2008 | Listed for sale | $699,900 | MRED MLS |
| 31 Jul, 2014 | Sold | $663,000 | MRED MLS |
| 26 May, 2014 | Under contract | $675,000 | MRED MLS |
| 1 May, 2014 | Listed for sale | $675,000 | MRED MLS |
| 17 Dec, 2021 | Sold | $732,500 | MRED MLS |
| 18 Nov, 2021 | Under contract | $729,000 | MRED MLS |
| 13 Oct, 2021 | Listed for sale | $729,000 | MRED MLS |
Room Specifics
Total Bedrooms: 5
Bedrooms Above Ground: 4
Bedrooms Below Ground: 1
Dimensions: —
Floor Type: Carpet
Dimensions: —
Floor Type: Carpet
Dimensions: —
Floor Type: Carpet
Dimensions: —
Floor Type: —
Full Bathrooms: 4
Bathroom Amenities: Whirlpool,Separate Shower,Double Sink,Double Shower
Bathroom in Basement: 1
Rooms: Bonus Room,Bedroom 5,Office,Recreation Room
Basement Description: Finished
Other Specifics
| 2 | |
| Concrete Perimeter | |
| Asphalt | |
| Patio, Porch, Brick Paver Patio, Storms/Screens | |
| Fenced Yard | |
| 29X125 | |
| — | |
| Full | |
| Hardwood Floors, Second Floor Laundry | |
| Range, Microwave, Dishwasher, Refrigerator, Washer, Dryer, Disposal, Stainless Steel Appliance(s) | |
| Not in DB | |
| Tennis Courts, Sidewalks, Street Lights | |
| — | |
| — | |
| Gas Starter |
Tax History
| Year | Property Taxes |
|---|---|
| 2008 | $9,631 |
| 2014 | $12,679 |
| 2021 | $15,243 |
Contact Agent
Nearby Similar Homes
Nearby Sold Comparables
Contact Agent
Listing Provided By
Berkshire Hathaway HomeServices KoenigRubloff





