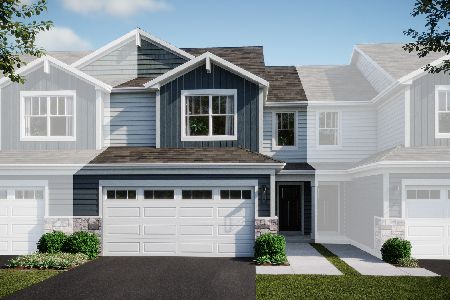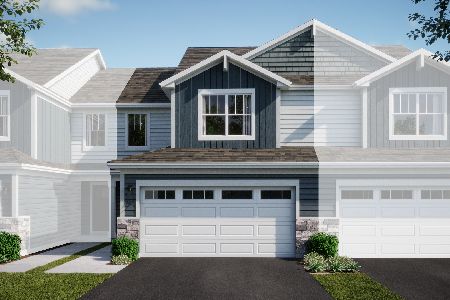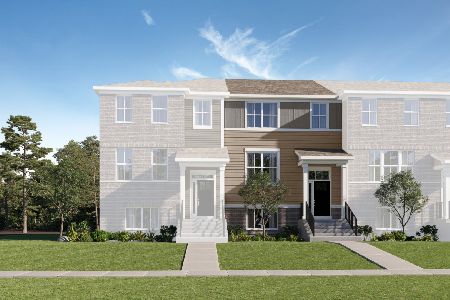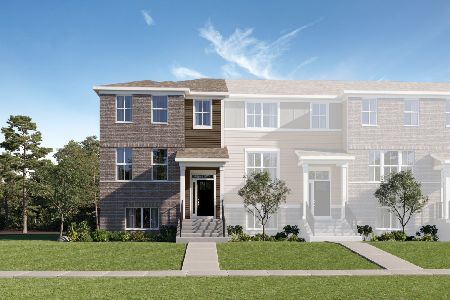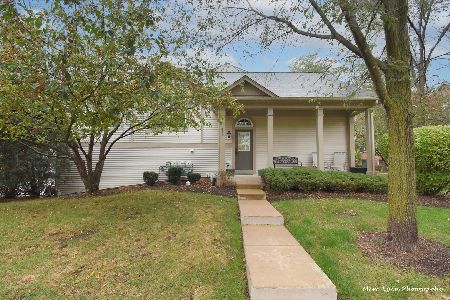2206 Scott Lane, Aurora, Illinois 60502
$301,500
|
Sold
|
|
| Status: | Closed |
| Sqft: | 1,656 |
| Cost/Sqft: | $172 |
| Beds: | 3 |
| Baths: | 2 |
| Year Built: | 2002 |
| Property Taxes: | $5,363 |
| Days On Market: | 889 |
| Lot Size: | 0,00 |
Description
Multiple Offers received, Backup offers welcome. Introducing a truly exceptional, rarely available 3 bedroom, 2 full bathroom townhome in Cambridge Countryside with ideal location just minutes away from I-88, the train station, the prairie path, dining and shopping, and AWARD WINNING school districts #204. This townhome offers an open concept layout with 10 foot ceilings throughout that effortlessly blends comfort and elegance! Meticulously updated, this home offers brand new carpet, paint, new lighting throughout, brand new luxury Cafe stove and microwave kitchen appliances, new washer and dryer, new furnace and ac, new water heater, 2 fully updated bathrooms, new roof (2023), new stair treads, and much more!! The open kitchen has a pantry closet, a sunny eating area, loads of cabinetry and an island for convenience! Enjoy brand new Cafe appliances and custom 42 inch cherry stained maple cabinets with custom crown molding throughout the kitchen! Head to the living room that offers plenty of space and sliding glass doors with custom 10 foot drapes that lead to a private balcony overlooking open green space! The laundry room is conveniently located upstairs with storage cabinets and a brand new washer and dryer. Enter through the master bedroom to find a recently remodeled master bathroom that offers a whirlpool jacuzzi soaker tub, a freestanding shower, a brand new double sink vanity with quartz countertops, updated light fixtures and a huge walk in closet! The garage offers plenty of built in storage space neatly tucked away and easy to access! *Please see additional information for a full list of upgrades.*
Property Specifics
| Condos/Townhomes | |
| 2 | |
| — | |
| 2002 | |
| — | |
| — | |
| No | |
| — |
| Du Page | |
| Cambridge Countryside | |
| 167 / Monthly | |
| — | |
| — | |
| — | |
| 11862567 | |
| 0431311076 |
Nearby Schools
| NAME: | DISTRICT: | DISTANCE: | |
|---|---|---|---|
|
Grade School
Brooks Elementary School |
204 | — | |
|
Middle School
Granger Middle School |
204 | Not in DB | |
|
High School
Metea Valley High School |
204 | Not in DB | |
Property History
| DATE: | EVENT: | PRICE: | SOURCE: |
|---|---|---|---|
| 1 Sep, 2023 | Sold | $301,500 | MRED MLS |
| 20 Aug, 2023 | Under contract | $285,000 | MRED MLS |
| 17 Aug, 2023 | Listed for sale | $285,000 | MRED MLS |
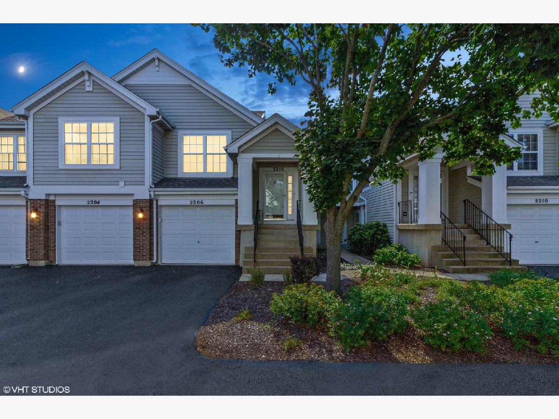
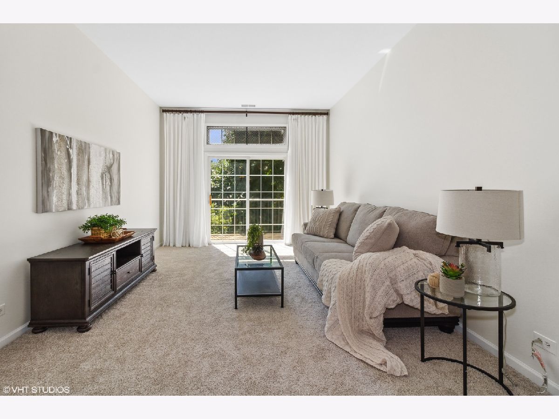
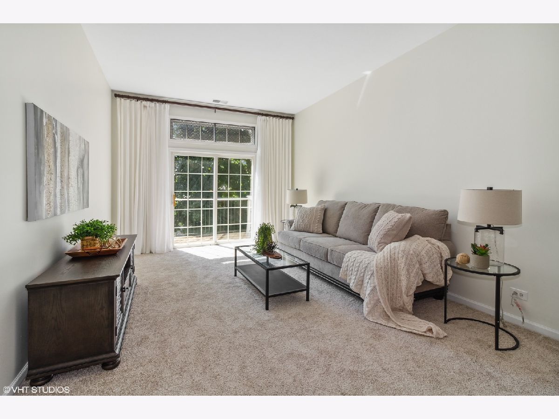
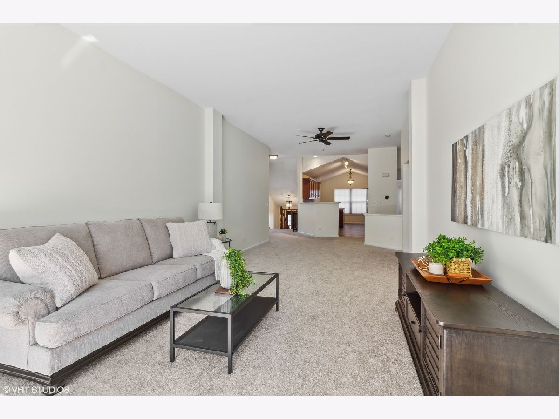
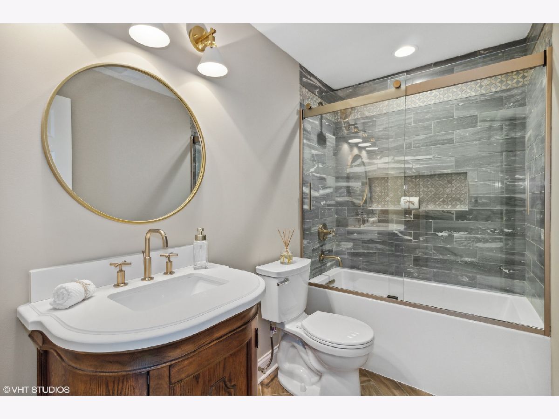
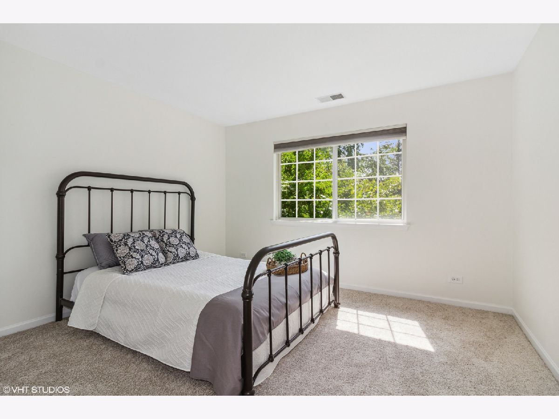
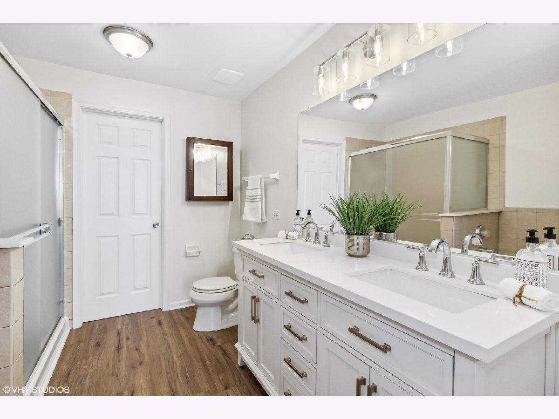
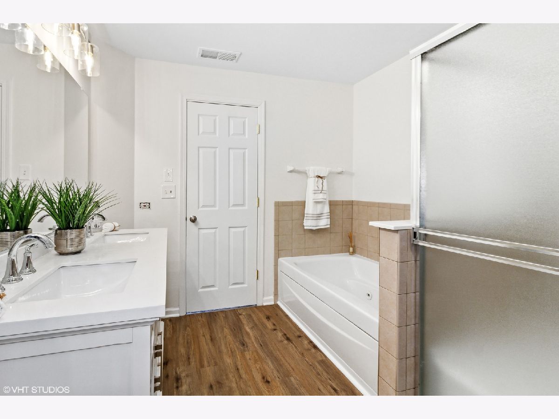
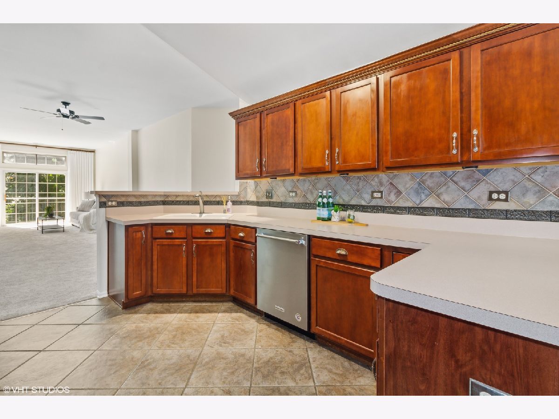
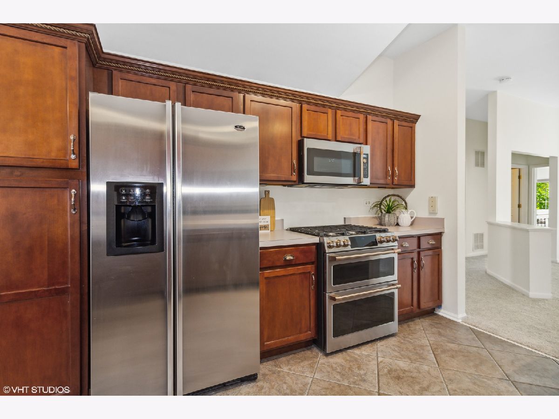
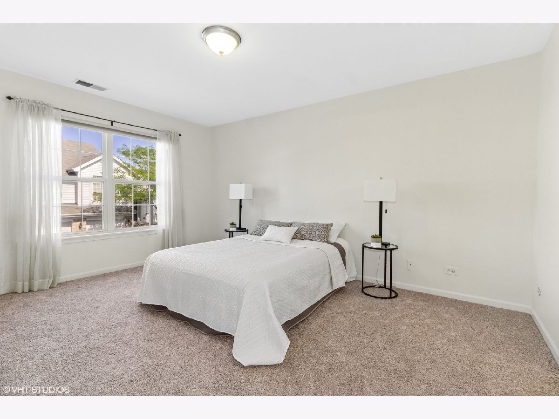
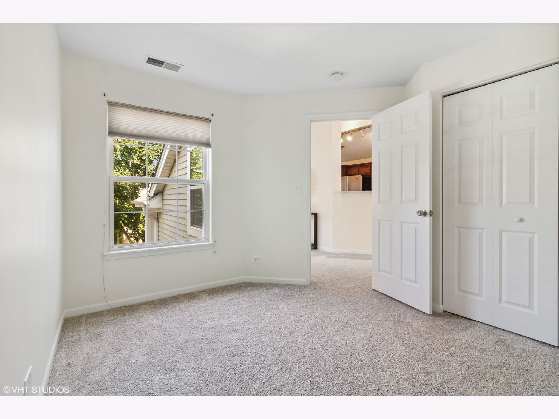
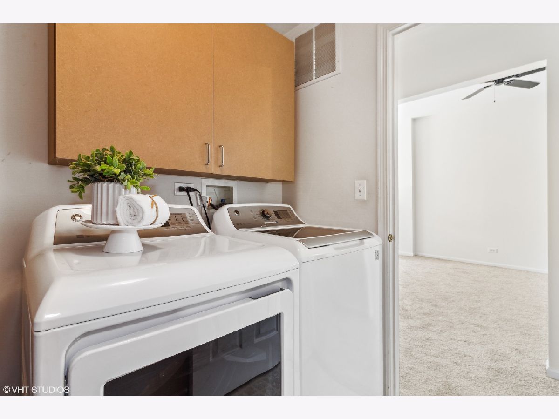
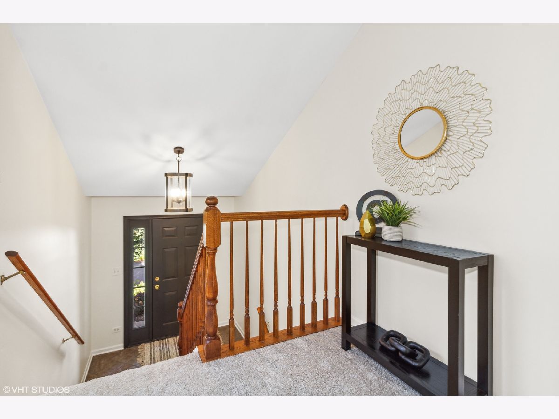
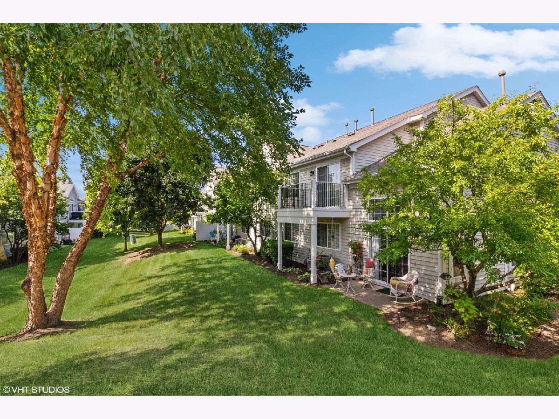
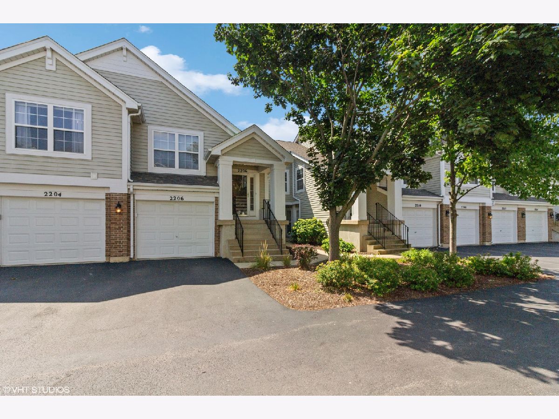
Room Specifics
Total Bedrooms: 3
Bedrooms Above Ground: 3
Bedrooms Below Ground: 0
Dimensions: —
Floor Type: —
Dimensions: —
Floor Type: —
Full Bathrooms: 2
Bathroom Amenities: Whirlpool,Separate Shower,Accessible Shower,Double Sink,Soaking Tub
Bathroom in Basement: 0
Rooms: —
Basement Description: None
Other Specifics
| 1 | |
| — | |
| Asphalt | |
| — | |
| — | |
| 14.24 | |
| — | |
| — | |
| — | |
| — | |
| Not in DB | |
| — | |
| — | |
| — | |
| — |
Tax History
| Year | Property Taxes |
|---|---|
| 2023 | $5,363 |
Contact Agent
Nearby Similar Homes
Nearby Sold Comparables
Contact Agent
Listing Provided By
Baird & Warner


