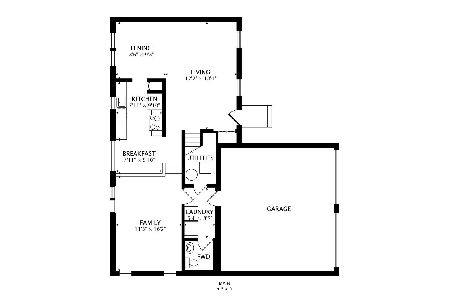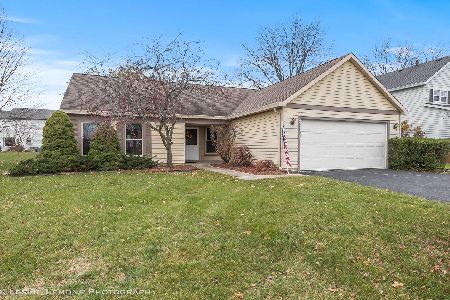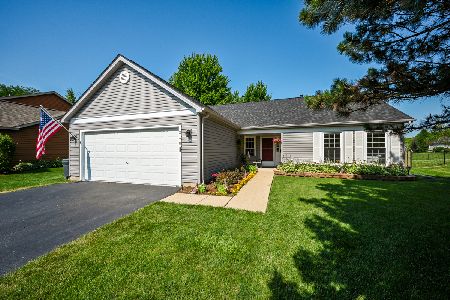2206 Stirrup Lane, Wheaton, Illinois 60189
$316,500
|
Sold
|
|
| Status: | Closed |
| Sqft: | 1,452 |
| Cost/Sqft: | $224 |
| Beds: | 3 |
| Baths: | 2 |
| Year Built: | 1983 |
| Property Taxes: | $7,012 |
| Days On Market: | 2507 |
| Lot Size: | 0,25 |
Description
Thoroughly modern & updated home in the sought-after Scottdale subdivision of Wheaton. Immaculate home with neutral decor throughout, this bright & cheerful home has it all! New hardwood floors on main floor, & vaulted ceilings. Remodeled kitchen in 2017 with soft-close drawers, new cabinets, granite countertop, backsplash, farmhouse sink, under-cabinet lighting. Master bedroom has walk-in closet and recessed lights. New windows in 2008, new roof 2014, furnace 2013, fenced in yard, close to park, expressway and shopping. Mature Wheaton neighborhood with Glen Ellyn schools.
Property Specifics
| Single Family | |
| — | |
| — | |
| 1983 | |
| None | |
| — | |
| No | |
| 0.25 |
| Du Page | |
| — | |
| 0 / Not Applicable | |
| None | |
| Public | |
| Public Sewer | |
| 10302909 | |
| 0534118007 |
Nearby Schools
| NAME: | DISTRICT: | DISTANCE: | |
|---|---|---|---|
|
Grade School
Arbor View Elementary School |
89 | — | |
|
Middle School
Glen Crest Middle School |
89 | Not in DB | |
|
High School
Glenbard South High School |
87 | Not in DB | |
Property History
| DATE: | EVENT: | PRICE: | SOURCE: |
|---|---|---|---|
| 8 Aug, 2007 | Sold | $294,500 | MRED MLS |
| 20 May, 2007 | Under contract | $299,900 | MRED MLS |
| 3 May, 2007 | Listed for sale | $299,900 | MRED MLS |
| 17 Nov, 2014 | Sold | $262,000 | MRED MLS |
| 4 Oct, 2014 | Under contract | $274,500 | MRED MLS |
| — | Last price change | $282,500 | MRED MLS |
| 29 Jul, 2014 | Listed for sale | $287,500 | MRED MLS |
| 14 Jun, 2019 | Sold | $316,500 | MRED MLS |
| 1 May, 2019 | Under contract | $324,900 | MRED MLS |
| — | Last price change | $329,000 | MRED MLS |
| 18 Mar, 2019 | Listed for sale | $329,000 | MRED MLS |
| 27 May, 2021 | Sold | $362,000 | MRED MLS |
| 24 Apr, 2021 | Under contract | $350,000 | MRED MLS |
| 22 Apr, 2021 | Listed for sale | $350,000 | MRED MLS |
Room Specifics
Total Bedrooms: 3
Bedrooms Above Ground: 3
Bedrooms Below Ground: 0
Dimensions: —
Floor Type: Carpet
Dimensions: —
Floor Type: Carpet
Full Bathrooms: 2
Bathroom Amenities: Whirlpool,Soaking Tub
Bathroom in Basement: 0
Rooms: No additional rooms
Basement Description: Slab
Other Specifics
| 2 | |
| Concrete Perimeter | |
| Asphalt | |
| Patio, Storms/Screens | |
| Fenced Yard,Park Adjacent,Mature Trees | |
| 69X128X70X128 | |
| — | |
| None | |
| Vaulted/Cathedral Ceilings, Hardwood Floors, First Floor Laundry, Built-in Features, Walk-In Closet(s) | |
| Range, Microwave, Dishwasher, Refrigerator, Washer, Dryer, Disposal, Stainless Steel Appliance(s) | |
| Not in DB | |
| Sidewalks, Street Lights, Street Paved | |
| — | |
| — | |
| — |
Tax History
| Year | Property Taxes |
|---|---|
| 2007 | $4,481 |
| 2014 | $5,966 |
| 2019 | $7,012 |
| 2021 | $7,333 |
Contact Agent
Nearby Similar Homes
Nearby Sold Comparables
Contact Agent
Listing Provided By
Baird & Warner - Geneva








