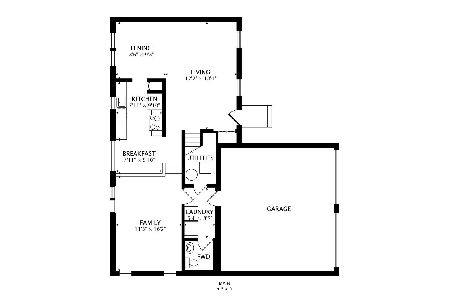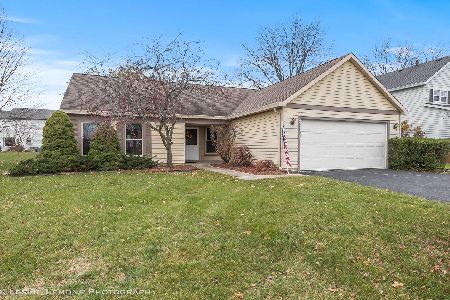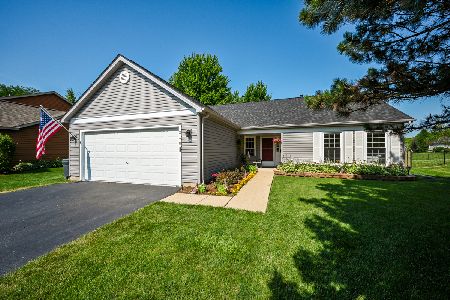2206 Stirrup Lane, Wheaton, Illinois 60189
$262,000
|
Sold
|
|
| Status: | Closed |
| Sqft: | 1,452 |
| Cost/Sqft: | $189 |
| Beds: | 3 |
| Baths: | 2 |
| Year Built: | 1983 |
| Property Taxes: | $5,966 |
| Days On Market: | 4201 |
| Lot Size: | 0,25 |
Description
Sought-after Scottdale two story is located across from park, close to expressways, schools and shopping. This home has been lovingly updated with new windows,new driveway and much more. Enjoy vaulted ceilings, neutral decor, updated kitchen with stainless steel appliances, and master bedroom with recessed lights. New sliding door opens to patio and fenced yard with mature trees, herb garden and perennials.
Property Specifics
| Single Family | |
| — | |
| Cape Cod | |
| 1983 | |
| None | |
| — | |
| No | |
| 0.25 |
| Du Page | |
| Scottdale | |
| 0 / Not Applicable | |
| None | |
| Public | |
| Public Sewer | |
| 08686484 | |
| 0534118007 |
Nearby Schools
| NAME: | DISTRICT: | DISTANCE: | |
|---|---|---|---|
|
Grade School
Arbor View Elementary School |
89 | — | |
|
Middle School
Glen Crest Middle School |
89 | Not in DB | |
|
High School
Glenbard South High School |
87 | Not in DB | |
Property History
| DATE: | EVENT: | PRICE: | SOURCE: |
|---|---|---|---|
| 8 Aug, 2007 | Sold | $294,500 | MRED MLS |
| 20 May, 2007 | Under contract | $299,900 | MRED MLS |
| 3 May, 2007 | Listed for sale | $299,900 | MRED MLS |
| 17 Nov, 2014 | Sold | $262,000 | MRED MLS |
| 4 Oct, 2014 | Under contract | $274,500 | MRED MLS |
| — | Last price change | $282,500 | MRED MLS |
| 29 Jul, 2014 | Listed for sale | $287,500 | MRED MLS |
| 14 Jun, 2019 | Sold | $316,500 | MRED MLS |
| 1 May, 2019 | Under contract | $324,900 | MRED MLS |
| — | Last price change | $329,000 | MRED MLS |
| 18 Mar, 2019 | Listed for sale | $329,000 | MRED MLS |
| 27 May, 2021 | Sold | $362,000 | MRED MLS |
| 24 Apr, 2021 | Under contract | $350,000 | MRED MLS |
| 22 Apr, 2021 | Listed for sale | $350,000 | MRED MLS |
Room Specifics
Total Bedrooms: 3
Bedrooms Above Ground: 3
Bedrooms Below Ground: 0
Dimensions: —
Floor Type: Carpet
Dimensions: —
Floor Type: Carpet
Full Bathrooms: 2
Bathroom Amenities: Whirlpool
Bathroom in Basement: —
Rooms: No additional rooms
Basement Description: None
Other Specifics
| 2 | |
| Concrete Perimeter | |
| Concrete | |
| Patio | |
| Fenced Yard,Park Adjacent | |
| 69X128X70X128 | |
| Unfinished | |
| — | |
| Vaulted/Cathedral Ceilings | |
| Range, Dishwasher, Refrigerator | |
| Not in DB | |
| — | |
| — | |
| — | |
| — |
Tax History
| Year | Property Taxes |
|---|---|
| 2007 | $4,481 |
| 2014 | $5,966 |
| 2019 | $7,012 |
| 2021 | $7,333 |
Contact Agent
Nearby Similar Homes
Nearby Sold Comparables
Contact Agent
Listing Provided By
Keller Williams Premiere Properties








