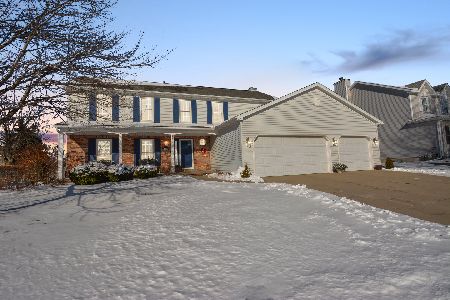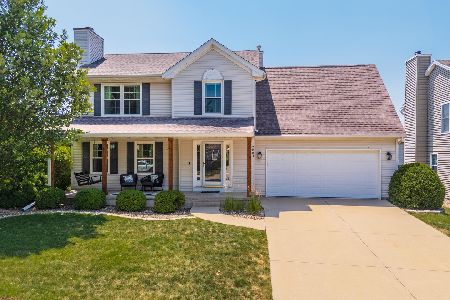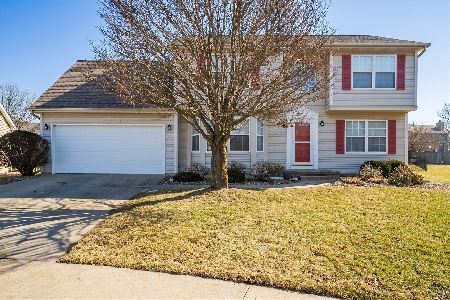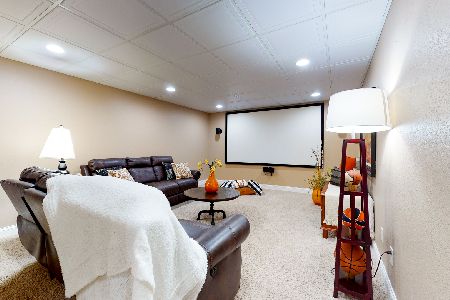2206 Tori Ann Lane, Bloomington, Illinois 61704
$450,000
|
Sold
|
|
| Status: | Closed |
| Sqft: | 4,218 |
| Cost/Sqft: | $111 |
| Beds: | 4 |
| Baths: | 5 |
| Year Built: | 2002 |
| Property Taxes: | $11,310 |
| Days On Market: | 698 |
| Lot Size: | 0,00 |
Description
Stunning two story in desirable Eagle Crest East Subdivision. Located on the "horseshoe" of Tori Ann, this Jim O'Neal built home is loaded with high end features and custom crown molding. Exceptional curb appeal, all brick front, mature trees and beautiful landscaping. Two story entry and vaulted ceilings throughout. Gourmet eat in kitchen with granite countertops and Viking gas range and hood. Elegant dining room with extensive moldings, living room has large windows and vaulted ceilings. Oversized primary suite with tray ceiling, enormous spa-inspired bathroom and the best custom walk in closet- no detail spared. Three additional bedrooms on the second level and TWO additional full bathrooms up- bedroom 2 has its own ensuite. Full partially finished basement with 9' ceilings and two brick window wells that let in a ton of natural light. Open lower level family room, large 5th bedroom, 4th full bathroom, and exercise room. Gorgeous and private fully fenced yard with custom brick paver patio, built in fire pit, large yard and irrigation system. Recent updates include but not limited to: Custom fireplace surround 2017, paver patio with lighting and fire pit 2019ish, new refrigerator 2020. EV charger installed in the garage, whole house audio system, primary custom closet 2022, sump pump with battery backup, new water heater 2020, outdoor irrigation system 2018 ish. Information believed to be accurate but not guaranteed.
Property Specifics
| Single Family | |
| — | |
| — | |
| 2002 | |
| — | |
| — | |
| No | |
| — |
| — | |
| Eagle Crest East | |
| — / Not Applicable | |
| — | |
| — | |
| — | |
| 12019122 | |
| 1530251006 |
Nearby Schools
| NAME: | DISTRICT: | DISTANCE: | |
|---|---|---|---|
|
Grade School
Benjamin Elementary |
5 | — | |
|
Middle School
Evans Jr High |
5 | Not in DB | |
|
High School
Normal Community High School |
5 | Not in DB | |
Property History
| DATE: | EVENT: | PRICE: | SOURCE: |
|---|---|---|---|
| 30 May, 2014 | Sold | $407,500 | MRED MLS |
| 20 Apr, 2014 | Under contract | $419,900 | MRED MLS |
| 24 Jan, 2014 | Listed for sale | $434,900 | MRED MLS |
| 1 Feb, 2017 | Sold | $368,000 | MRED MLS |
| 21 Oct, 2016 | Under contract | $379,500 | MRED MLS |
| 31 Mar, 2016 | Listed for sale | $419,900 | MRED MLS |
| 1 May, 2024 | Sold | $450,000 | MRED MLS |
| 8 Apr, 2024 | Under contract | $468,000 | MRED MLS |
| 3 Apr, 2024 | Listed for sale | $468,000 | MRED MLS |
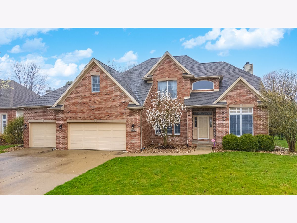
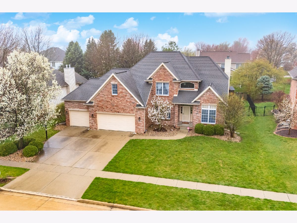
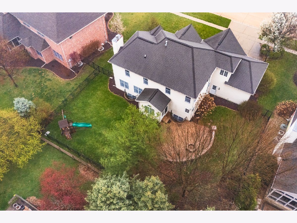
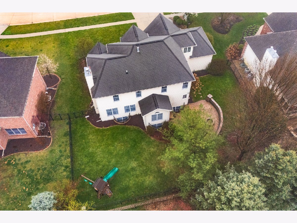
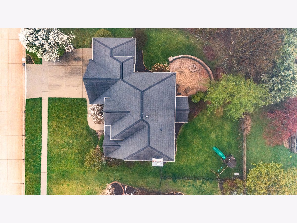
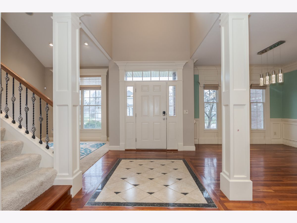
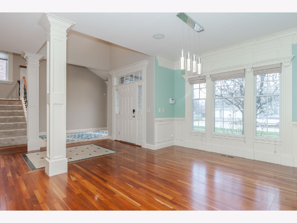
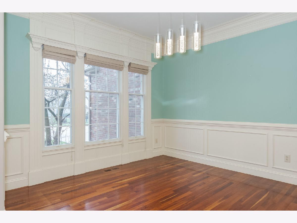
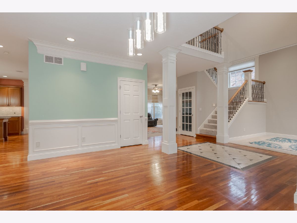
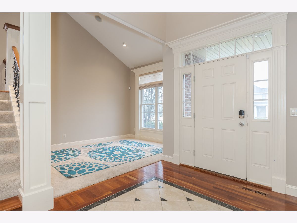
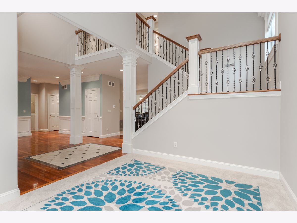
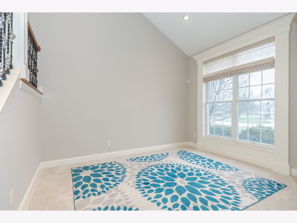
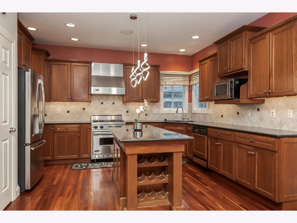
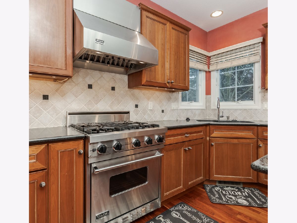
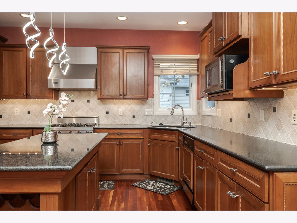
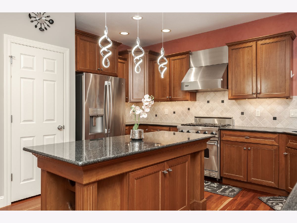
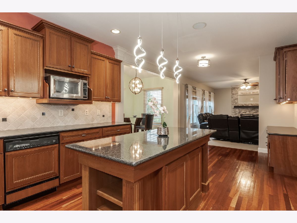
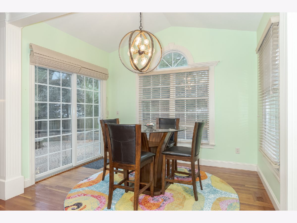
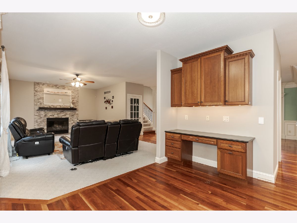
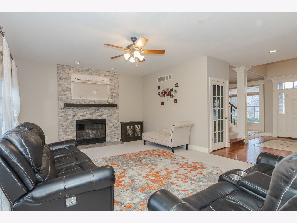
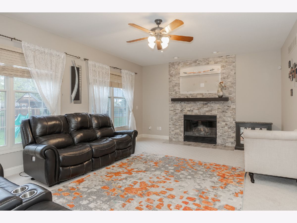
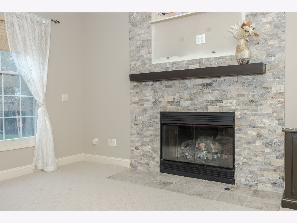
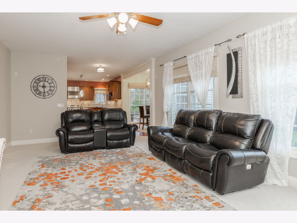
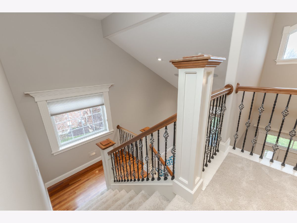
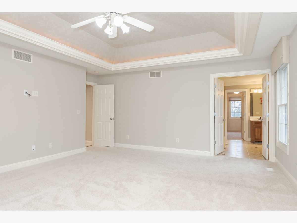
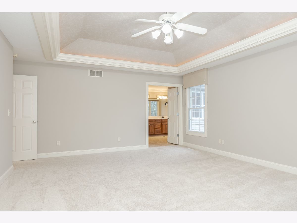
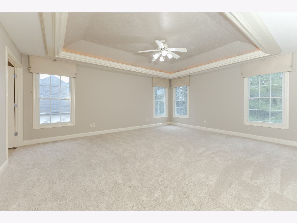
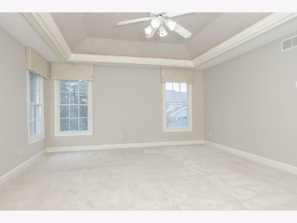
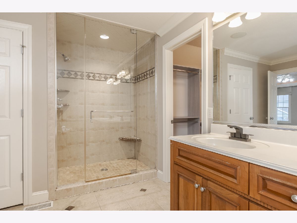
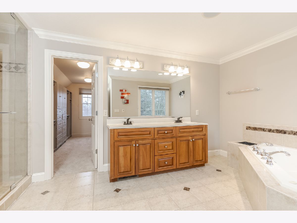
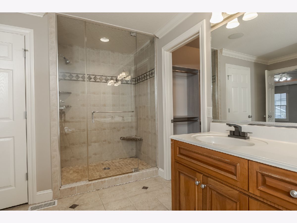
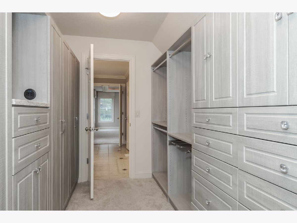
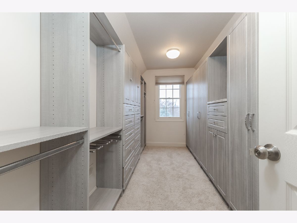
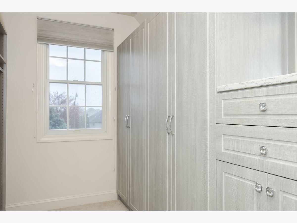
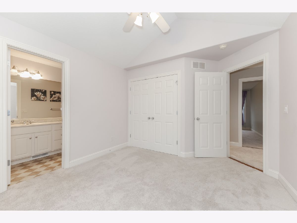
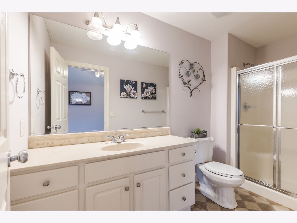
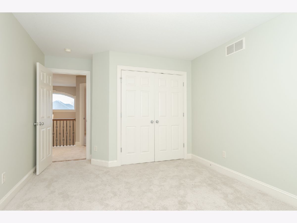
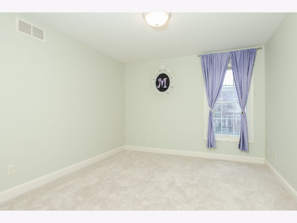
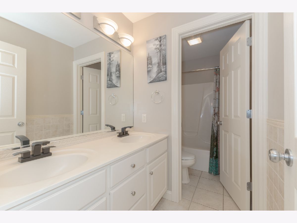
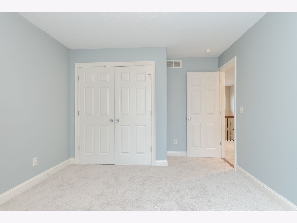
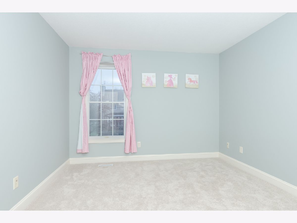
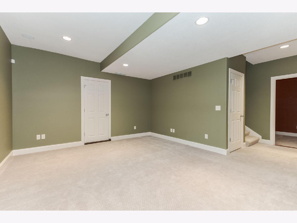
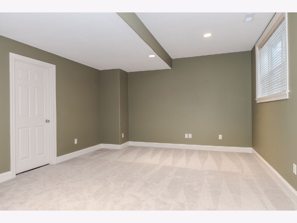
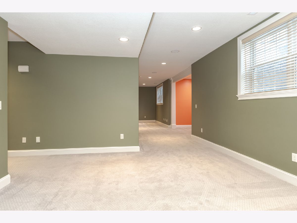
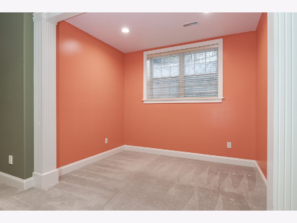
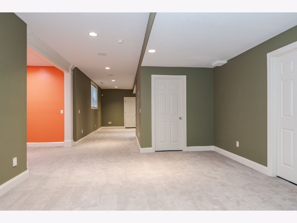
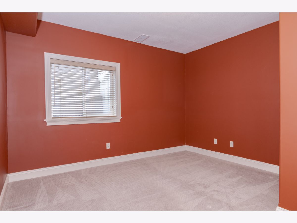
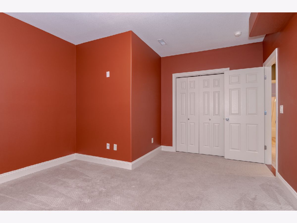
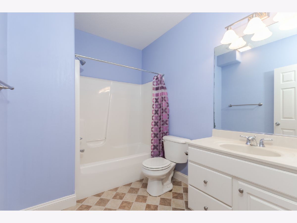
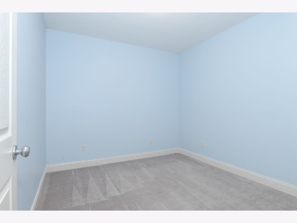
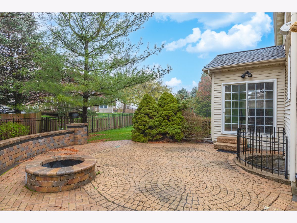
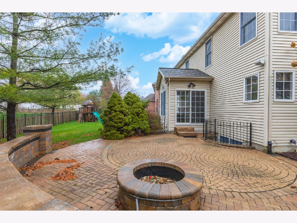
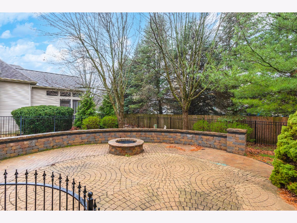
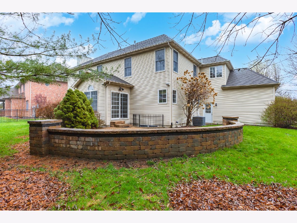
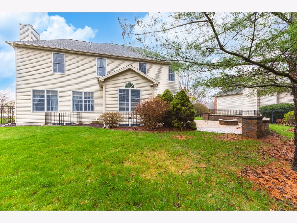
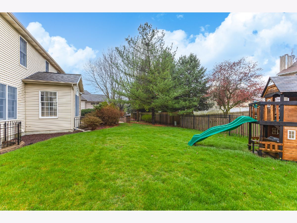
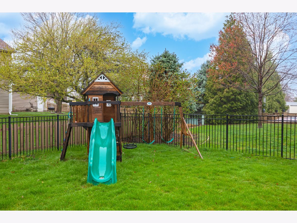
Room Specifics
Total Bedrooms: 5
Bedrooms Above Ground: 4
Bedrooms Below Ground: 1
Dimensions: —
Floor Type: —
Dimensions: —
Floor Type: —
Dimensions: —
Floor Type: —
Dimensions: —
Floor Type: —
Full Bathrooms: 5
Bathroom Amenities: Whirlpool
Bathroom in Basement: 1
Rooms: —
Basement Description: Finished
Other Specifics
| 3 | |
| — | |
| — | |
| — | |
| — | |
| 92X120 | |
| — | |
| — | |
| — | |
| — | |
| Not in DB | |
| — | |
| — | |
| — | |
| — |
Tax History
| Year | Property Taxes |
|---|---|
| 2014 | $9,835 |
| 2017 | $9,914 |
| 2024 | $11,310 |
Contact Agent
Nearby Similar Homes
Nearby Sold Comparables
Contact Agent
Listing Provided By
Coldwell Banker Real Estate Group


