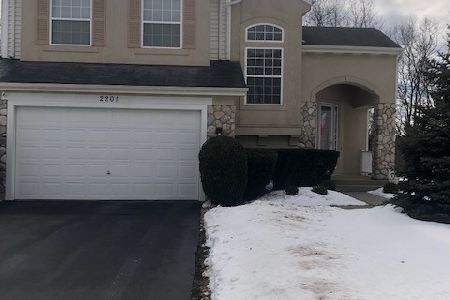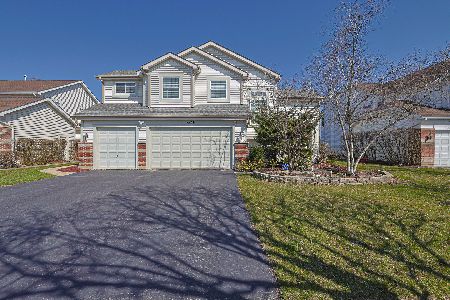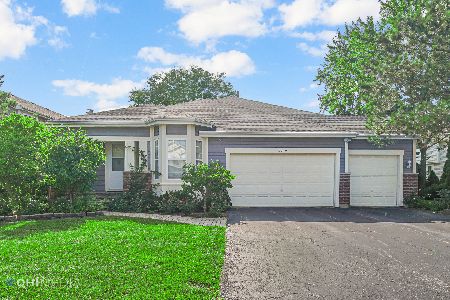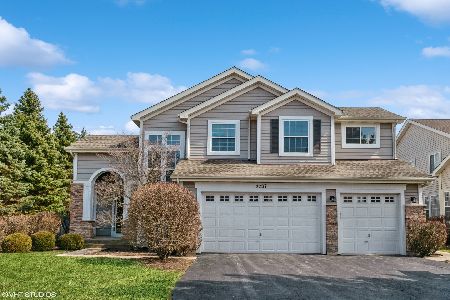2207 Apple Hill Lane, Buffalo Grove, Illinois 60089
$656,000
|
Sold
|
|
| Status: | Closed |
| Sqft: | 3,757 |
| Cost/Sqft: | $176 |
| Beds: | 4 |
| Baths: | 3 |
| Year Built: | 1996 |
| Property Taxes: | $15,962 |
| Days On Market: | 2693 |
| Lot Size: | 0,30 |
Description
Stunning best describes this tastefully updated home. Dramatic two-story entry & living rm w/ an abundance of gorgeous windows. Recently refinished hardwood flooring w/ attractive dark walnut stain. Freshly painted interior throughout. Family rm is open to the kitchen & accented by a three-sided fireplace. Newer stainless steel appliances - refrigerator (2015), double oven, range hood, dishwasher (2018). Washer & dryer replaced 2016 & both hot water heaters in 2018. Incredibly flexible floor plan! Main floor office w/ French doors w/ full bath adjacent, could easily set up as first floor bdrm suite. Master bdrm has a generous sitting rm that would easily convert to 5th bdrm/nursery on the 2nd floor if so desired. The full unfinished basement has high ceilings & a rough in for a future bath. Location, Location, Location has never been more true - set back on a quiet cul-de-sac, just a few doors from Apple Hill Park and in Lincolnshire-Prairie View school district 103 & Stevenson HS.
Property Specifics
| Single Family | |
| — | |
| — | |
| 1996 | |
| Full | |
| ELANTE | |
| No | |
| 0.3 |
| Lake | |
| Mirielle | |
| 70 / Annual | |
| Other | |
| Lake Michigan | |
| Public Sewer | |
| 10110809 | |
| 15212100180000 |
Nearby Schools
| NAME: | DISTRICT: | DISTANCE: | |
|---|---|---|---|
|
Grade School
Laura B Sprague School |
103 | — | |
|
Middle School
Daniel Wright Junior High School |
103 | Not in DB | |
|
High School
Adlai E Stevenson High School |
125 | Not in DB | |
Property History
| DATE: | EVENT: | PRICE: | SOURCE: |
|---|---|---|---|
| 13 Nov, 2018 | Sold | $656,000 | MRED MLS |
| 17 Oct, 2018 | Under contract | $660,000 | MRED MLS |
| 12 Oct, 2018 | Listed for sale | $660,000 | MRED MLS |
Room Specifics
Total Bedrooms: 4
Bedrooms Above Ground: 4
Bedrooms Below Ground: 0
Dimensions: —
Floor Type: Carpet
Dimensions: —
Floor Type: Carpet
Dimensions: —
Floor Type: Carpet
Full Bathrooms: 3
Bathroom Amenities: Whirlpool,Separate Shower,Double Sink
Bathroom in Basement: 0
Rooms: Office,Foyer,Walk In Closet,Deck,Screened Porch
Basement Description: Unfinished
Other Specifics
| 3 | |
| Concrete Perimeter | |
| Asphalt | |
| Deck, Screened Deck | |
| Cul-De-Sac,Fenced Yard,Landscaped,Park Adjacent | |
| 47 X 125 X 103 X 52 X 128 | |
| — | |
| Full | |
| Vaulted/Cathedral Ceilings, Hardwood Floors, First Floor Laundry, First Floor Full Bath | |
| Double Oven, Dishwasher, Refrigerator, Washer, Dryer, Disposal, Cooktop, Range Hood | |
| Not in DB | |
| Sidewalks, Street Lights, Street Paved | |
| — | |
| — | |
| Double Sided, Wood Burning, Attached Fireplace Doors/Screen, Gas Starter |
Tax History
| Year | Property Taxes |
|---|---|
| 2018 | $15,962 |
Contact Agent
Nearby Sold Comparables
Contact Agent
Listing Provided By
@properties








